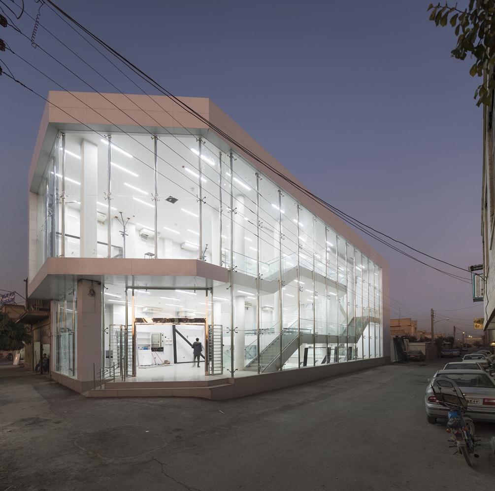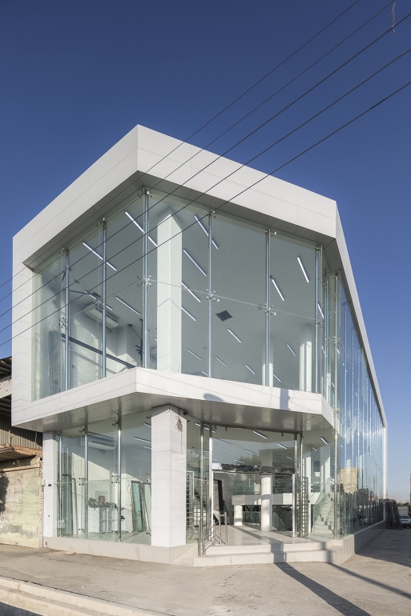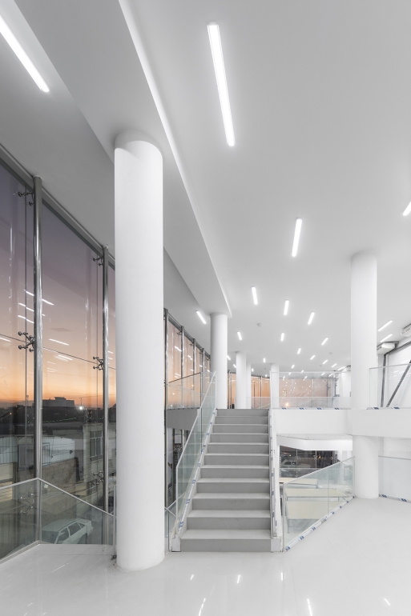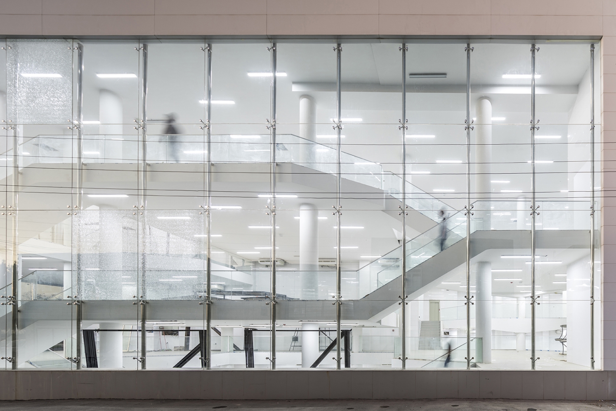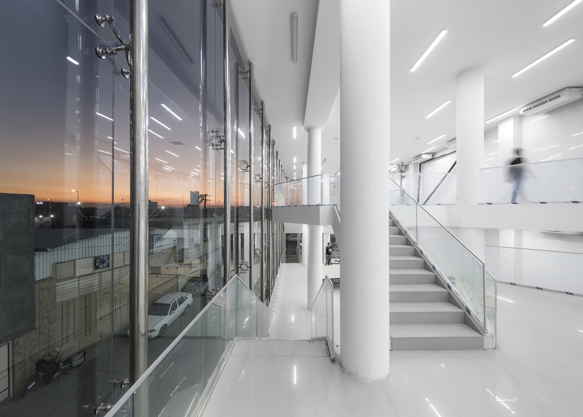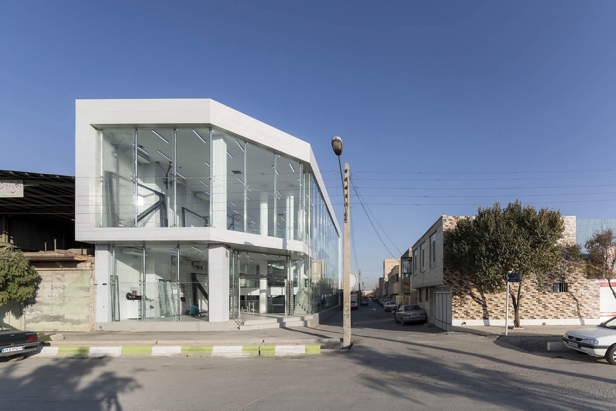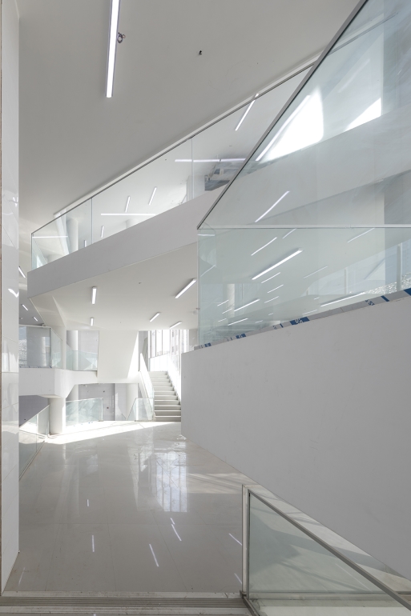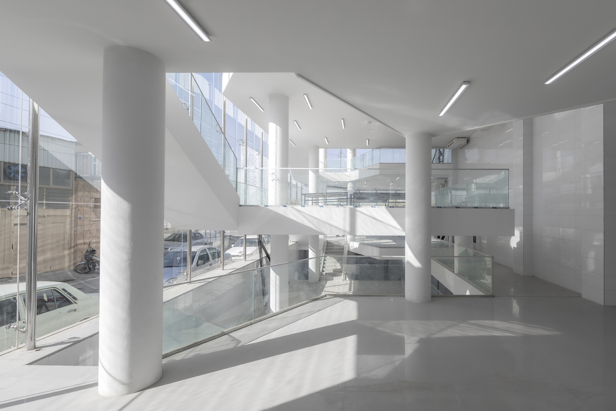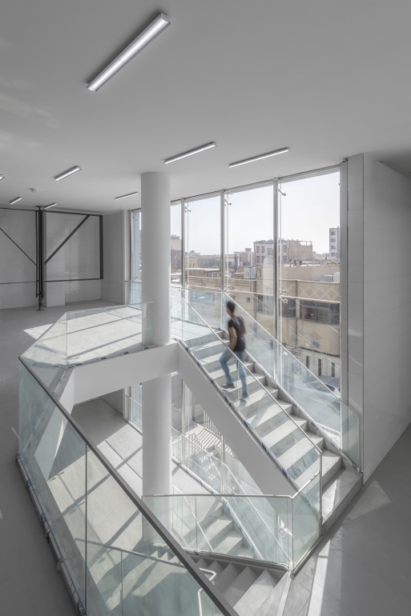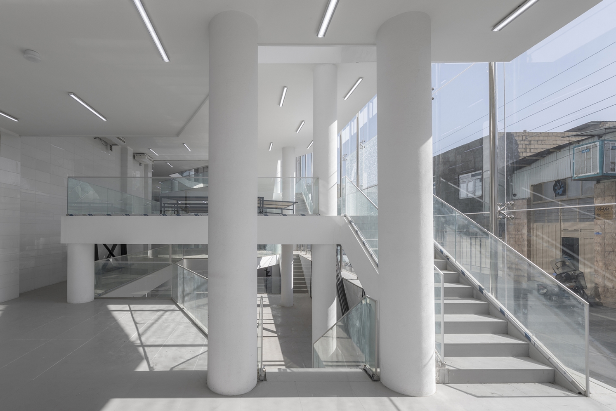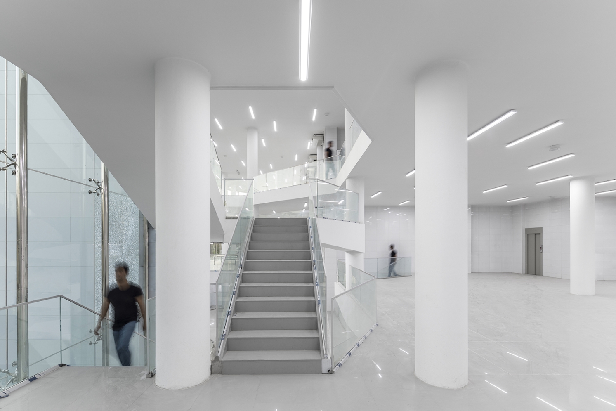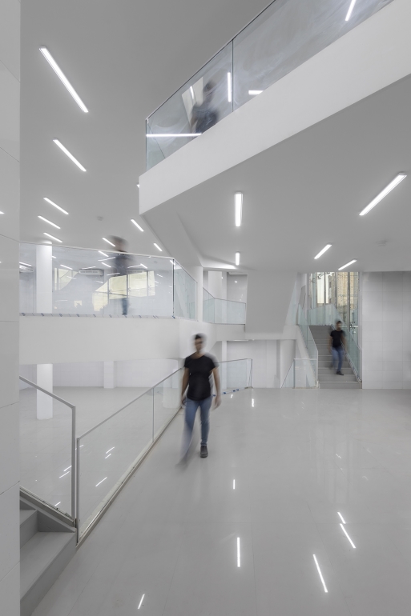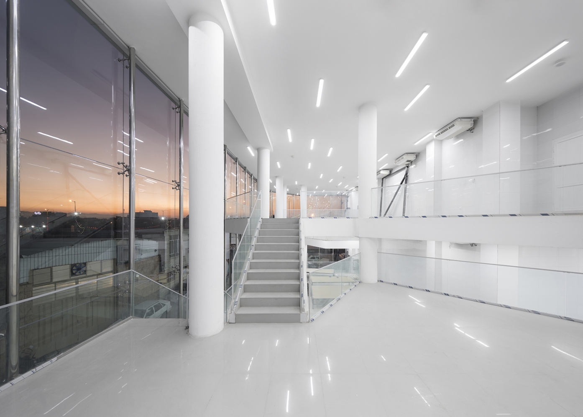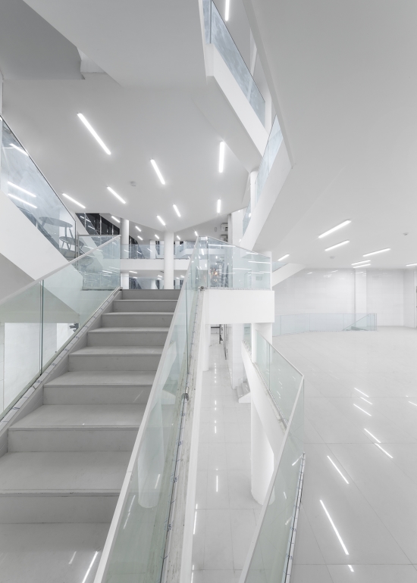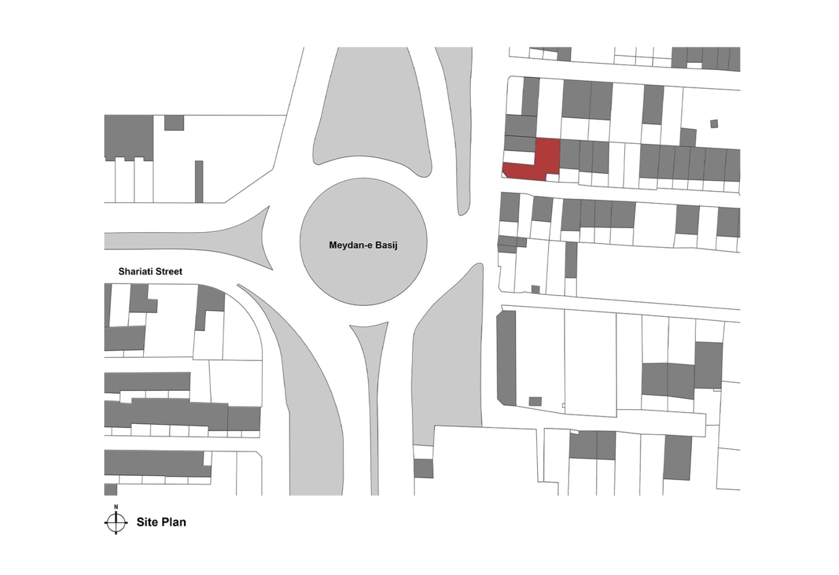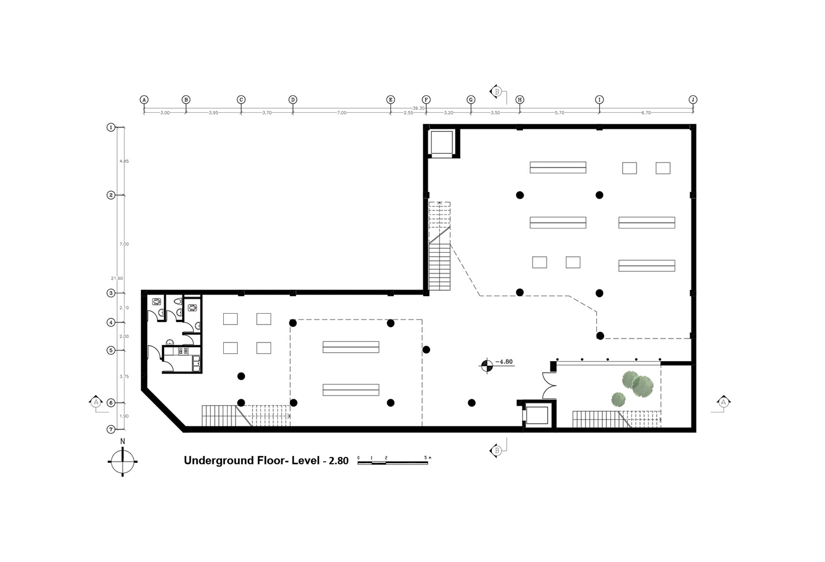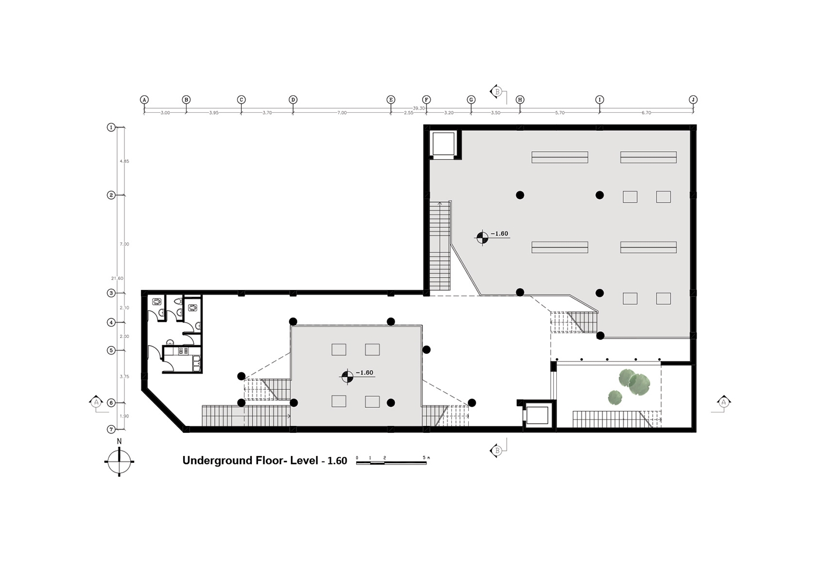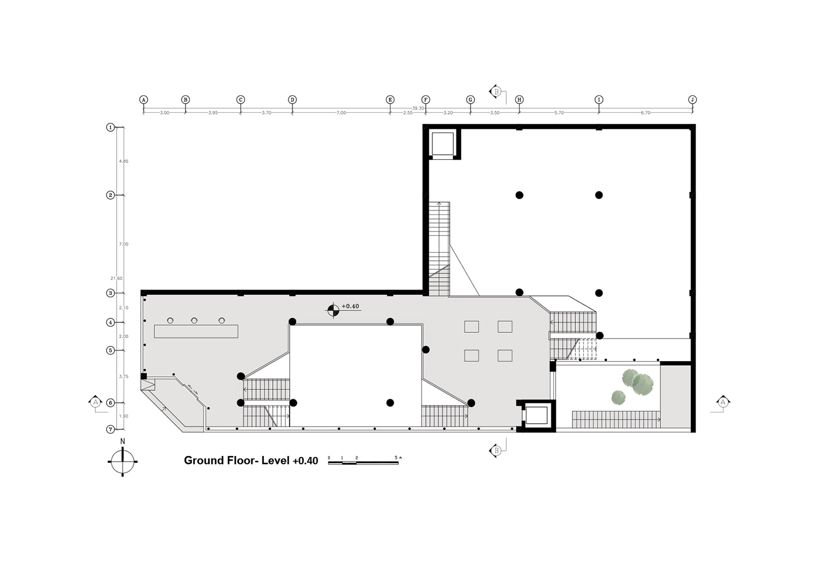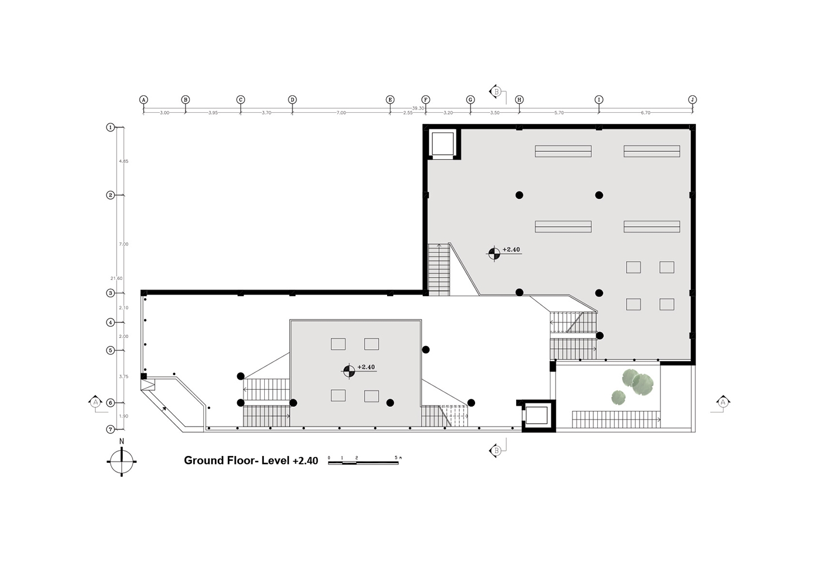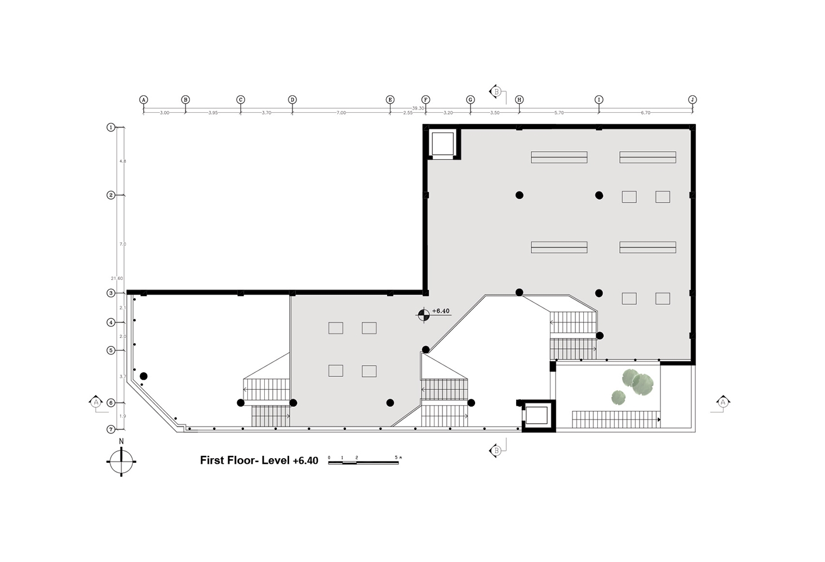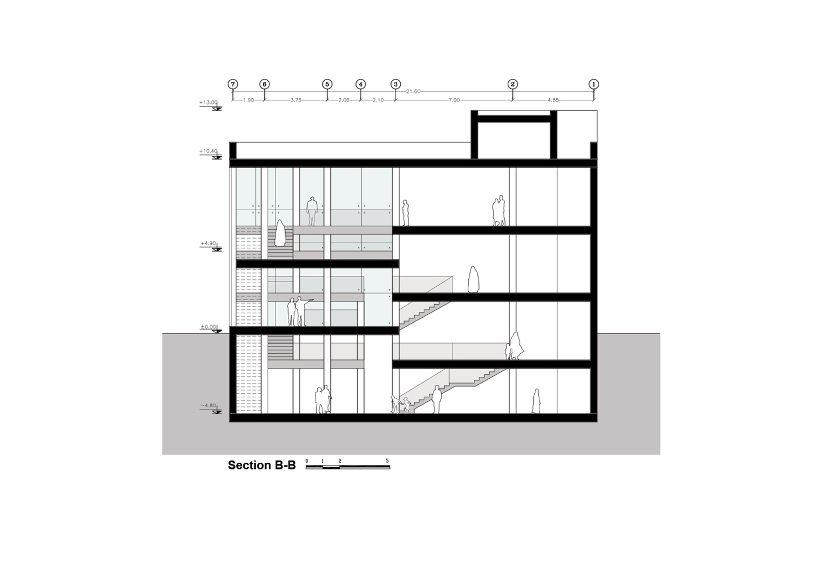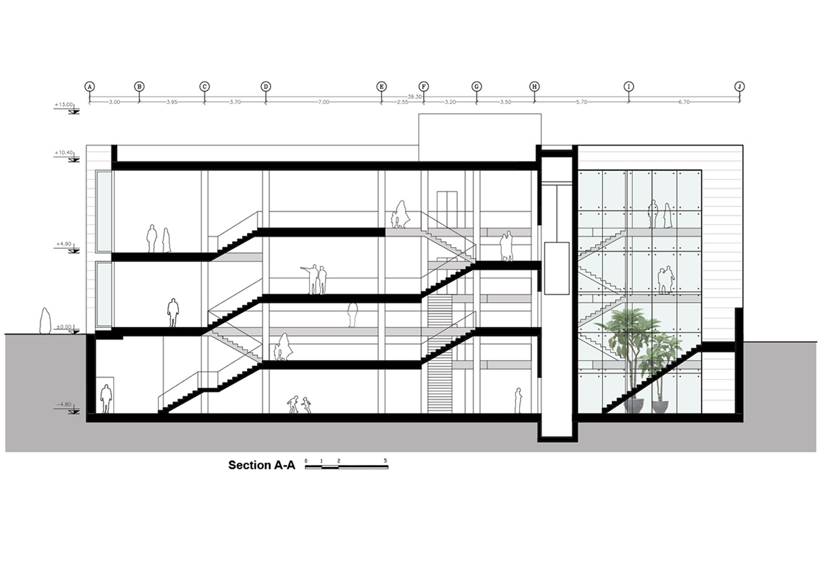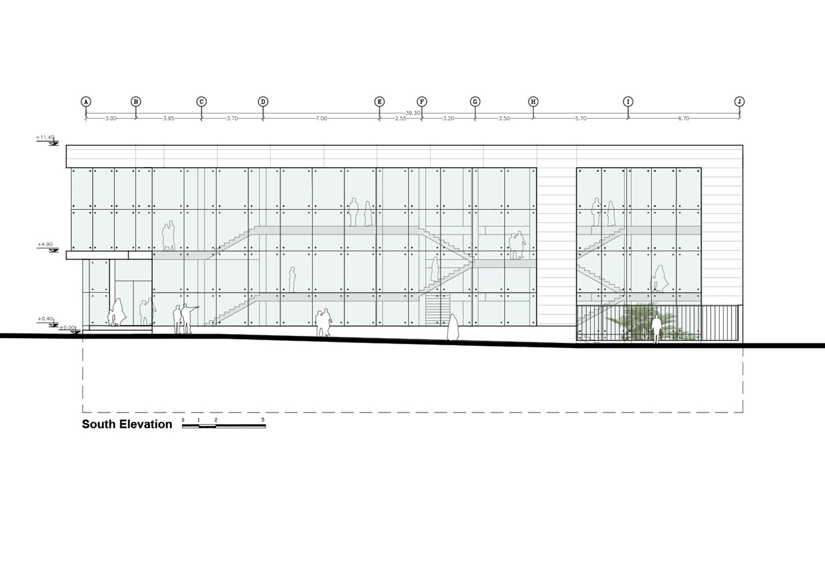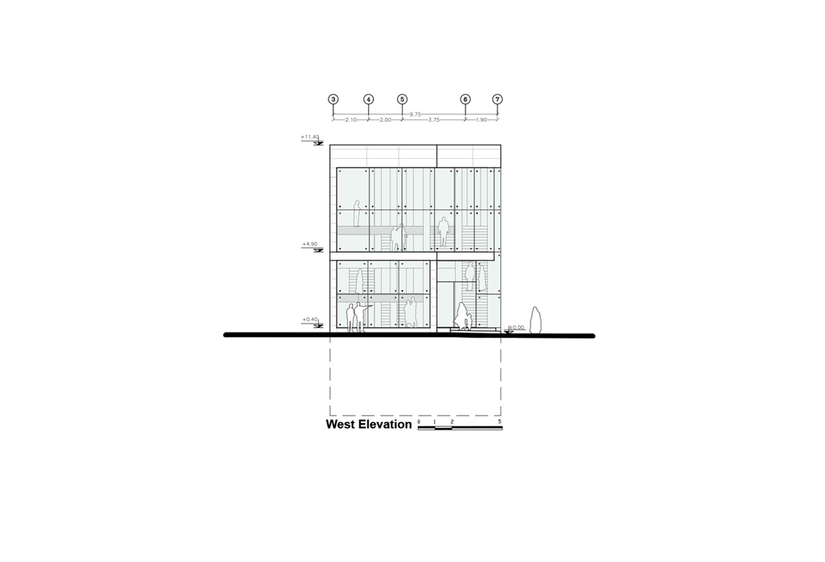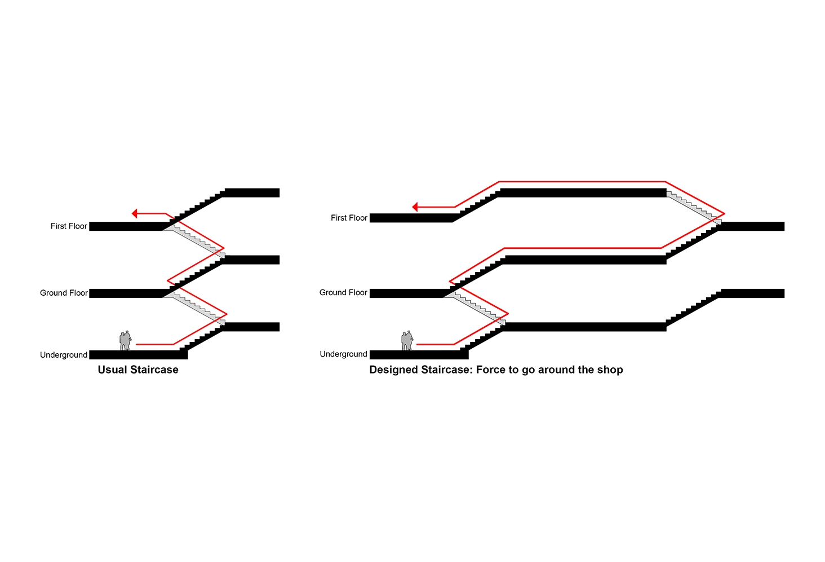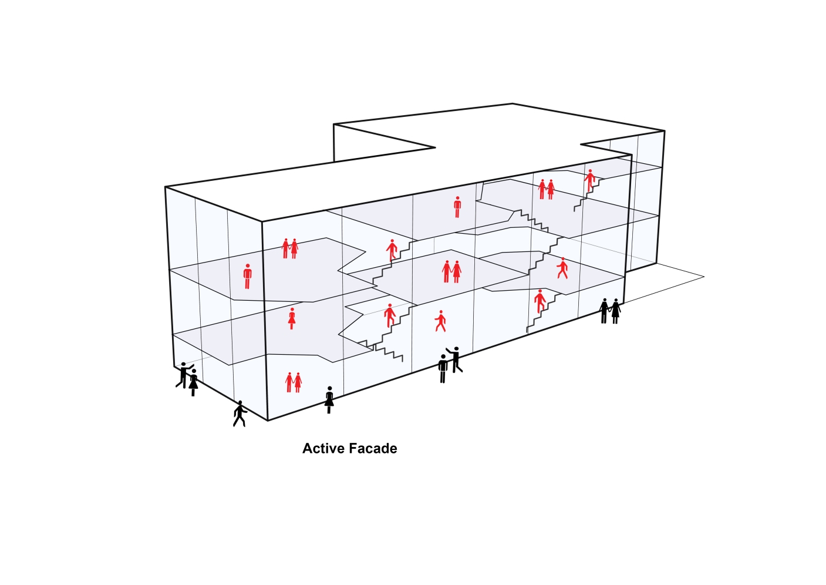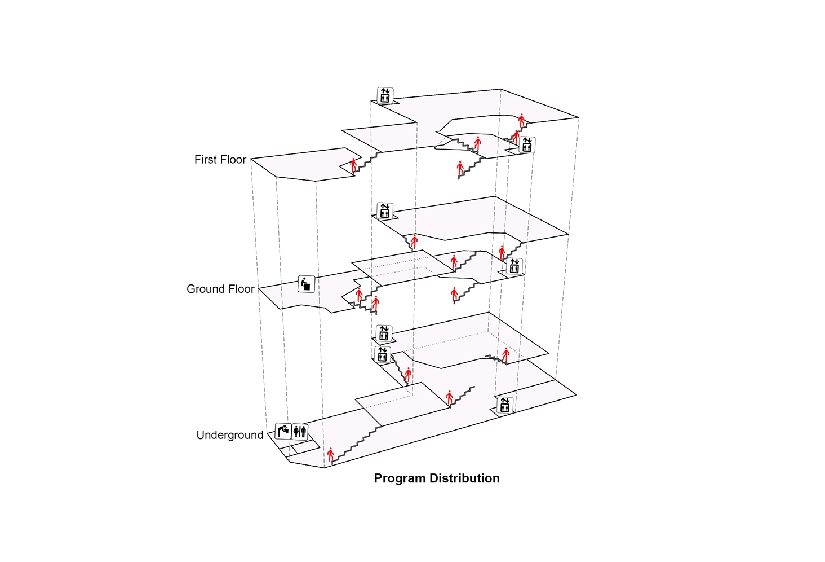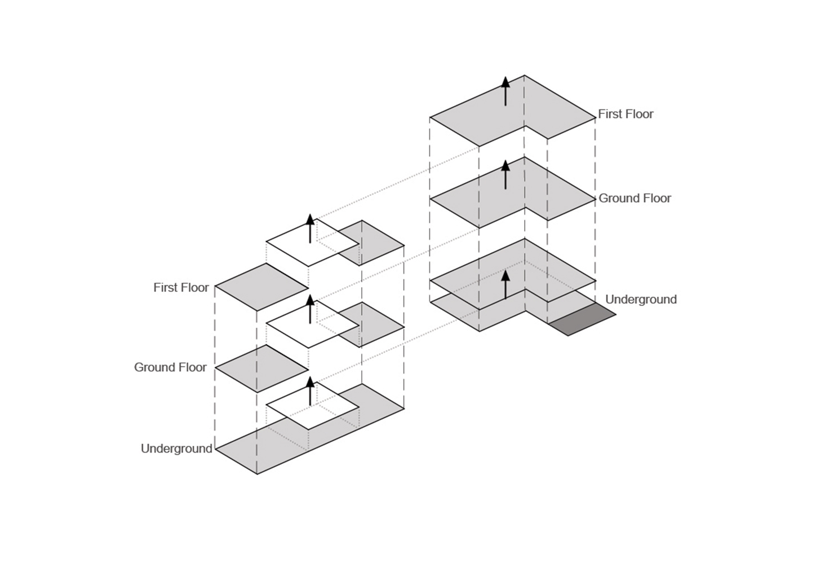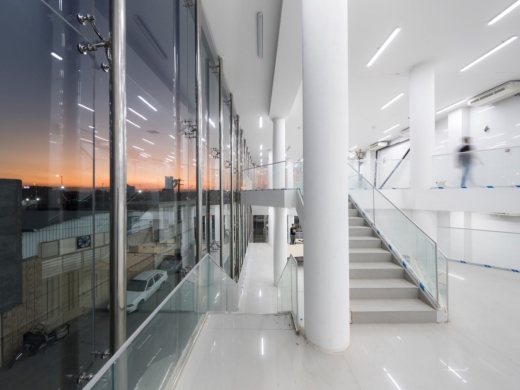
Location: Iran, Najafaabad
Completion Year: 2013
Area: 2100 m2
Lead Architects: Ali Soltani, Atefeh Karbasi, Ali Dehghani
Other participants: Mahla Ebrahimpoor, Elmira Jafari, Noushin Hosseini
Clients: Jafar Hamidi
Photo credits: Farshid Nasrabadi
The Next Shop is a project located near the entrance square of the city of Najafabad.
The history of collaboration between the Ayeneh Architectural Office and the owner of the project, Mr. Hamidi, goes back to a previous design project entitled "No-Name Shop". Because of the successful experience of that project in realizing Mr. Hamidi's business, his demand was focused on repeating the concept of overlaying mezzanines for the new project. As predicted in the No-Name Shop project, this concept of overlaying mezzanines transformed a building with separate floors into a shop with integrated and fluid space.
In this project, the formation of several mezzanines and the scattering of stairs in all parts of the building have resulted in creating different spatial areas and equalizing the mezzanines in terms of servicing the customers, albeit at different heights.
As the customers begin their journey, they go through a fluid path and experience different spatial qualities at every moment.
The fully glazed walls of the facade present a dynamic section of the project's interior activities to the city. The contrast between the run-down rigid texture of the neighbors and the active transparent façade of the project including the overlaying mezzanines along with customers and goods attract the audience.
A yard was created on the east of the land to prevent shading on the neighbor, which was part of the restrictions stated by the municipality. This yard provides more lighting for the basement. There are also an elevator and a loading dock inside it.
Keeping the approach and the overall strategy of the previous project, Mr. Hamidi’s Next Shop, has now turned into a monumental element for the entrance square of the city with a fresh expression in terms of form, façade, and scale.
Location: Iran, Najafaabad
Completion Year: 2013
Area: 2100 m2
Lead Architects: Ali Soltani, Atefeh Karbasi, Ali Dehghani
Other participants: Mahla Ebrahimpoor, Elmira Jafari, Noushin Hosseini
Clients: Jafar Hamidi
Photo credits: Farshid Nasrabadi

The Next Shop is a project located near the entrance square of the city of Najafabad.
The history of collaboration between the Ayeneh Architectural Office and the owner of the project, Mr. Hamidi, goes back to a previous design project entitled "No-Name Shop". Because of the successful experience of that project in realizing Mr. Hamidi's business, his demand was focused on repeating the concept of overlaying mezzanines for the new project. As predicted in the No-Name Shop project, this concept of overlaying mezzanines transformed a building with separate floors into a shop with integrated and fluid space.
In this project, the formation of several mezzanines and the scattering of stairs in all parts of the building have resulted in creating different spatial areas and equalizing the mezzanines in terms of servicing the customers, albeit at different heights.
As the customers begin their journey, they go through a fluid path and experience different spatial qualities at every moment.
The fully glazed walls of the facade present a dynamic section of the project's interior activities to the city. The contrast between the run-down rigid texture of the neighbors and the active transparent façade of the project including the overlaying mezzanines along with customers and goods attract the audience.
A yard was created on the east of the land to prevent shading on the neighbor, which was part of the restrictions stated by the municipality. This yard provides more lighting for the basement. There are also an elevator and a loading dock inside it.
Keeping the approach and the overall strategy of the previous project, Mr. Hamidi’s Next Shop, has now turned into a monumental element for the entrance square of the city with a fresh expression in terms of form, façade, and scale.
