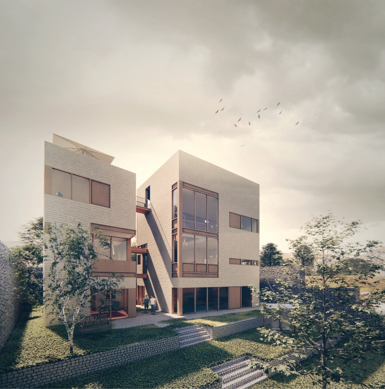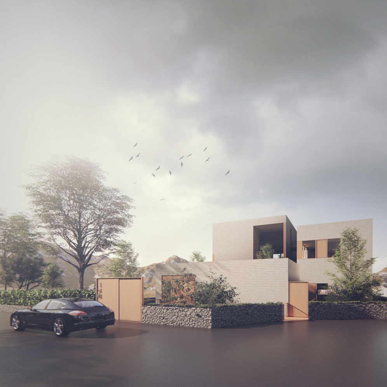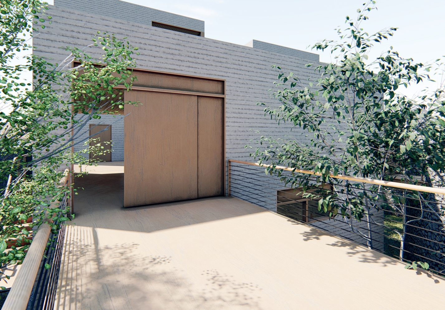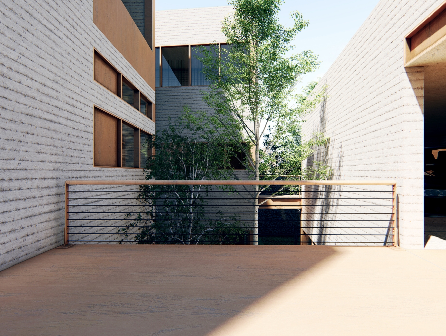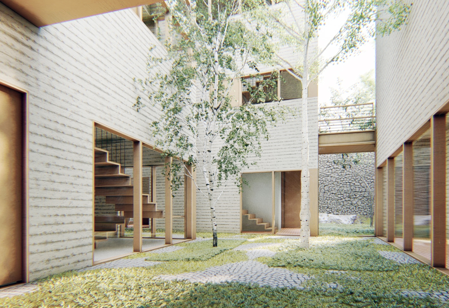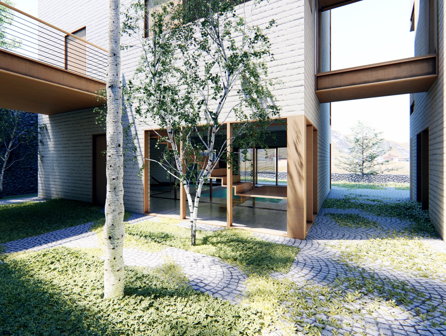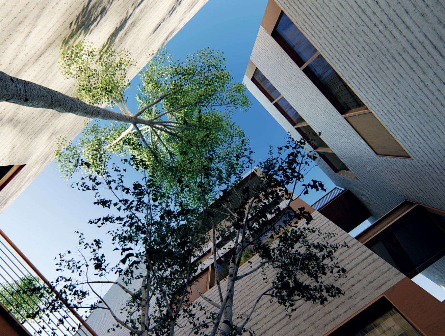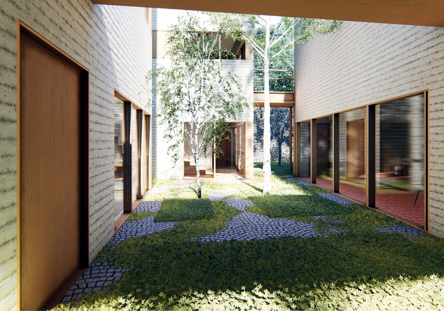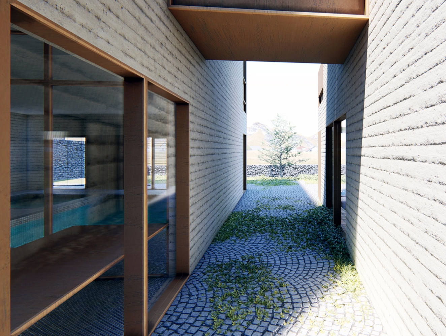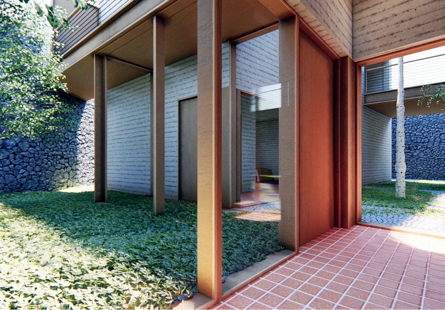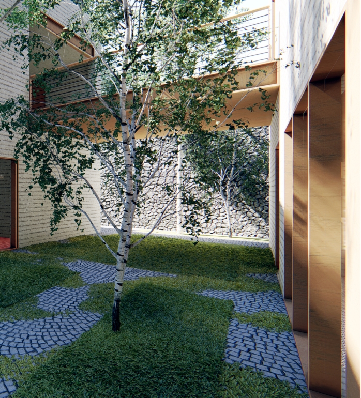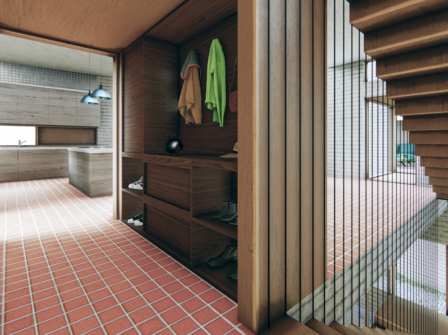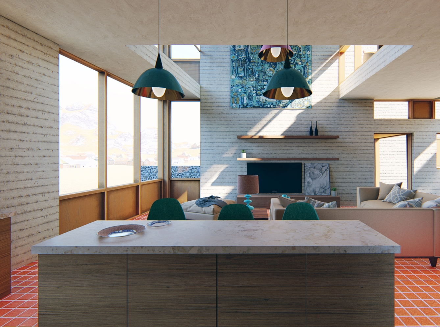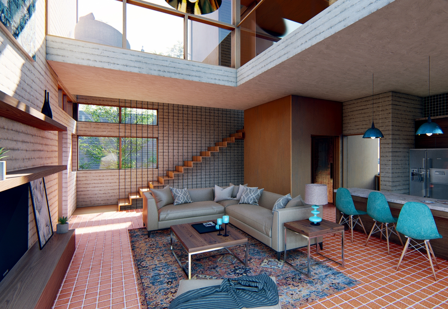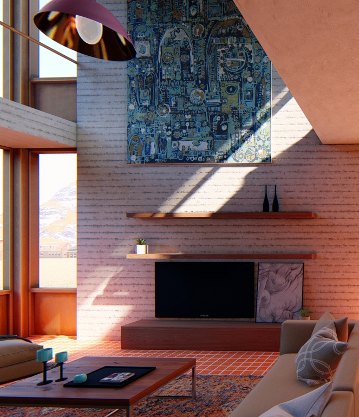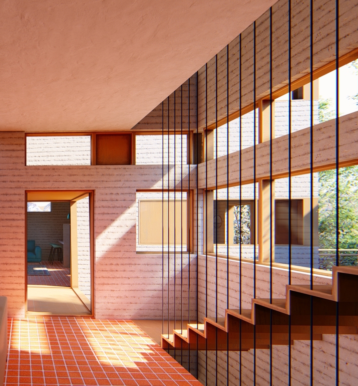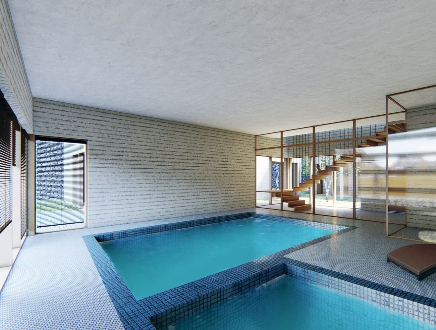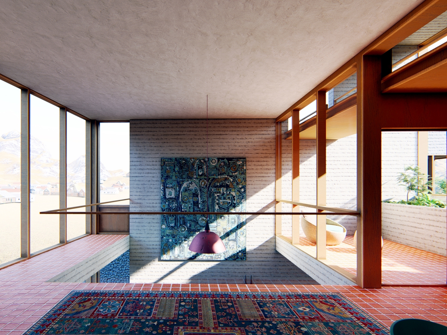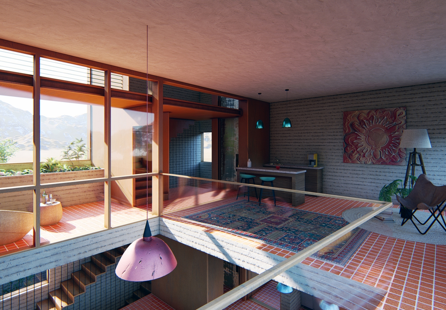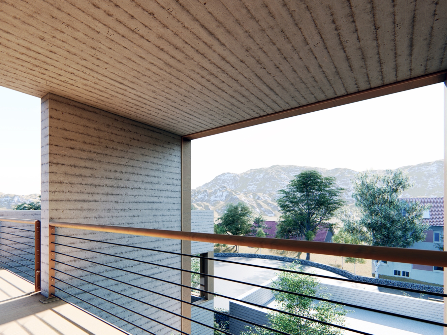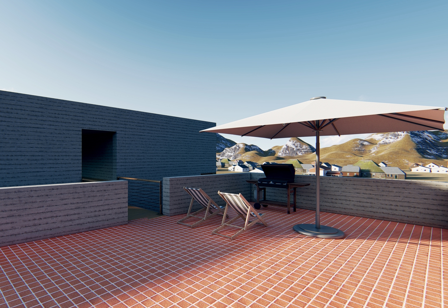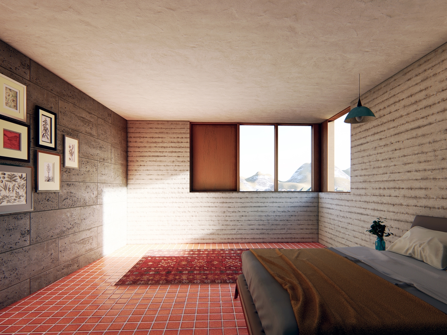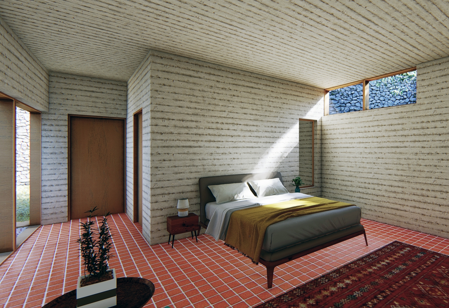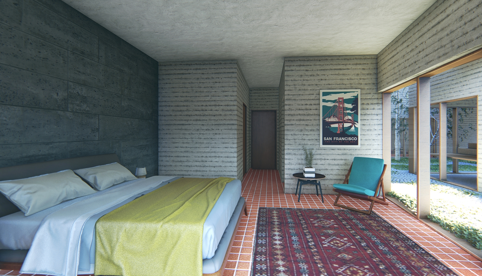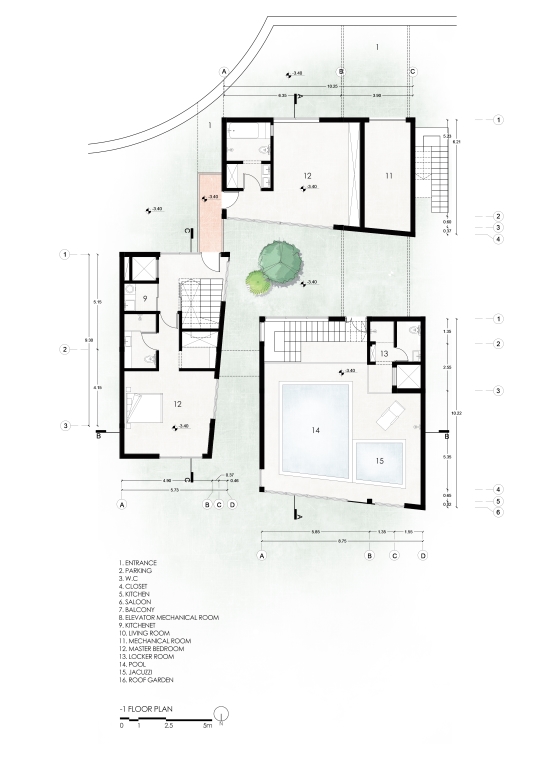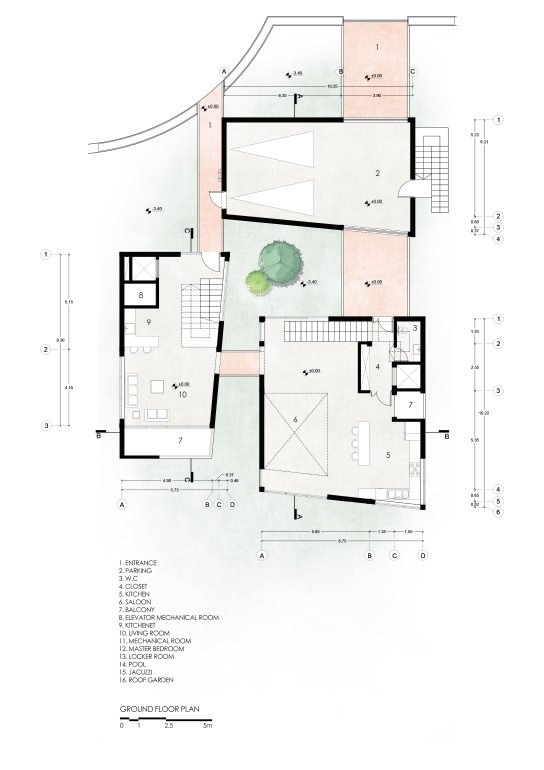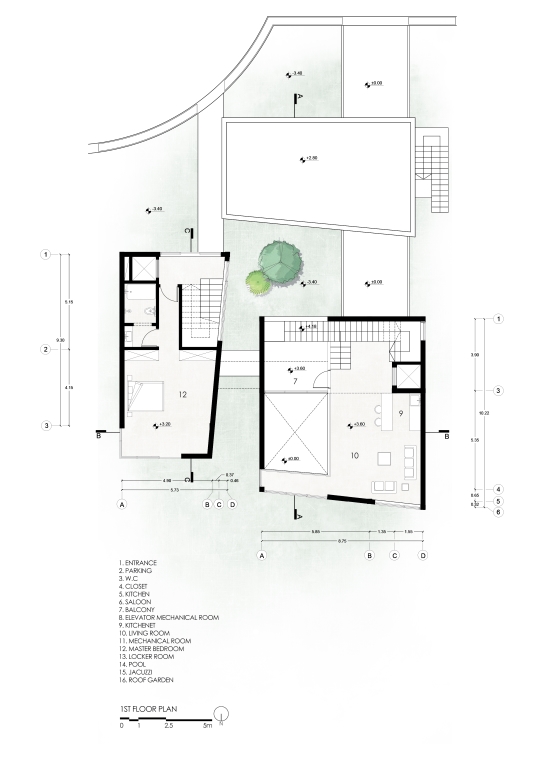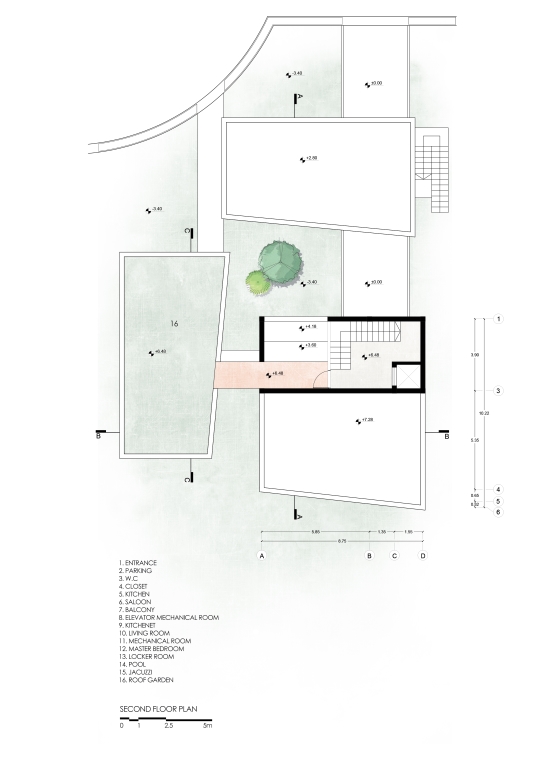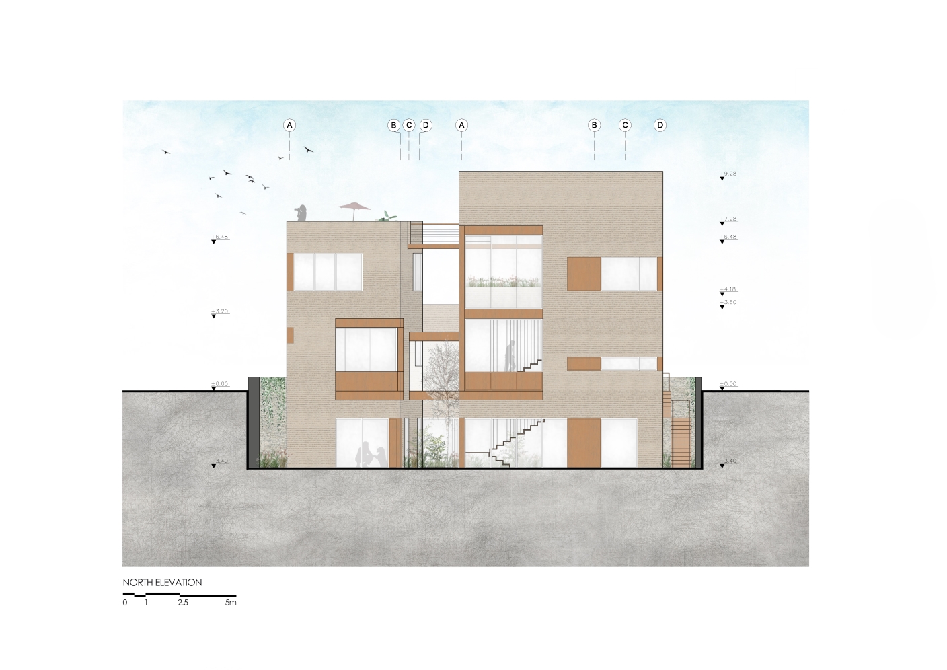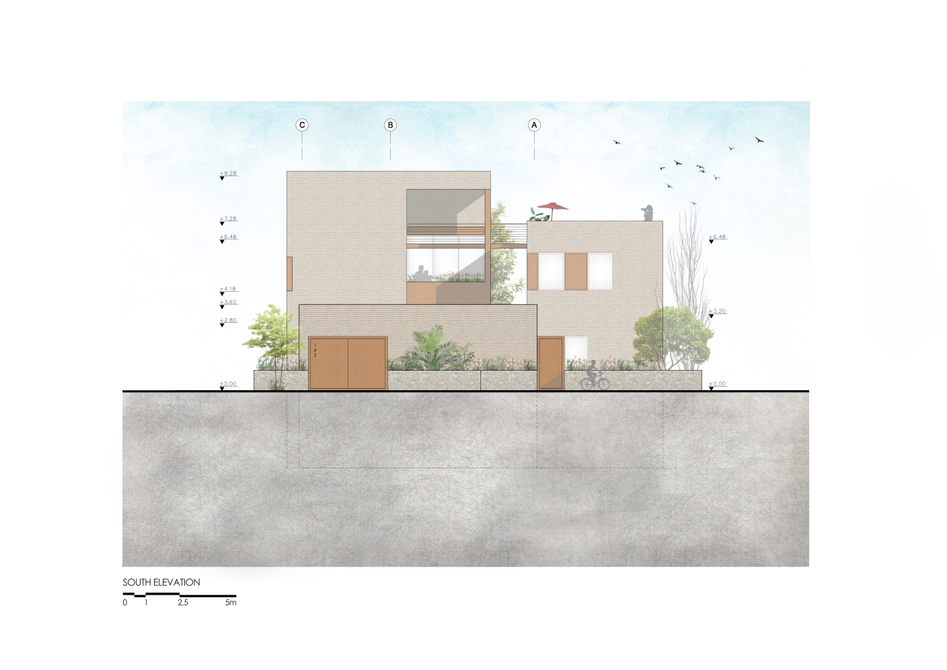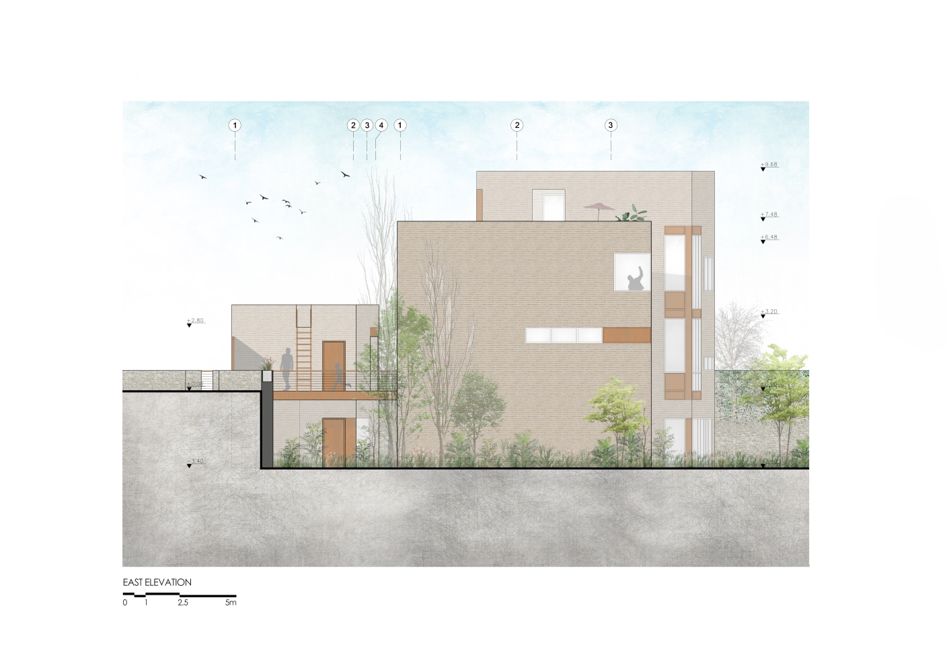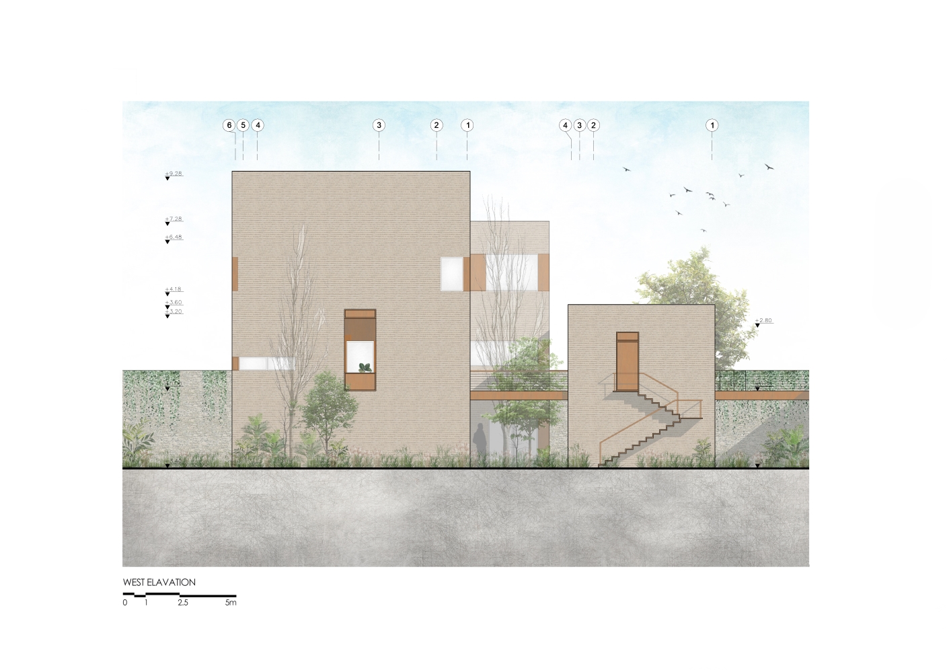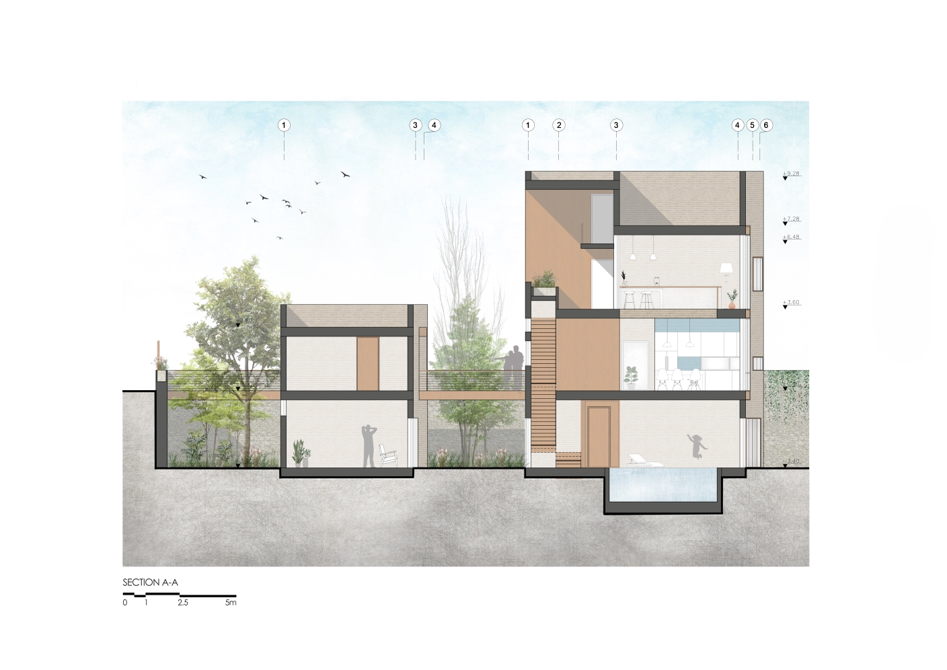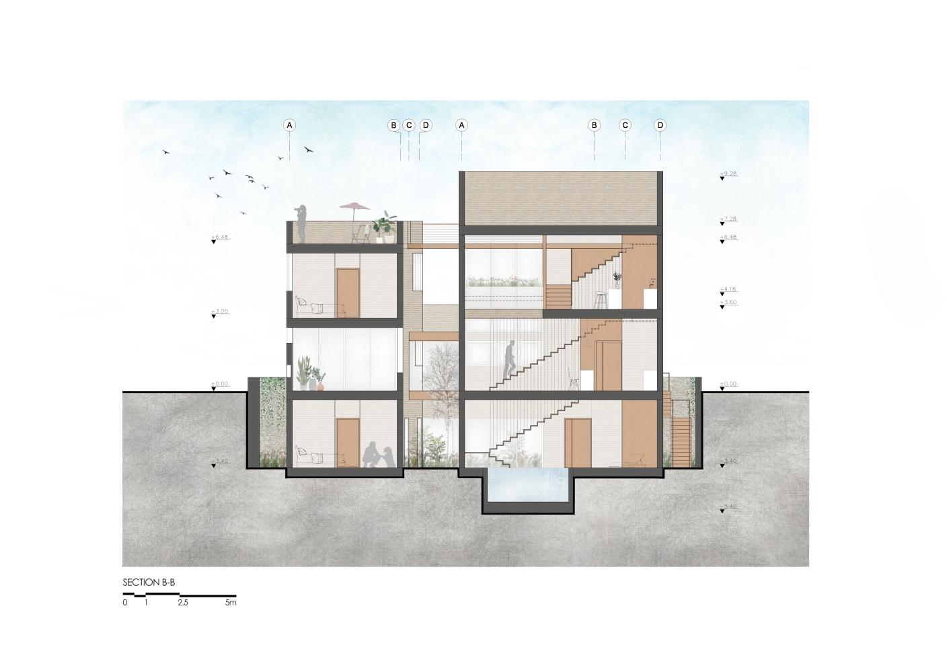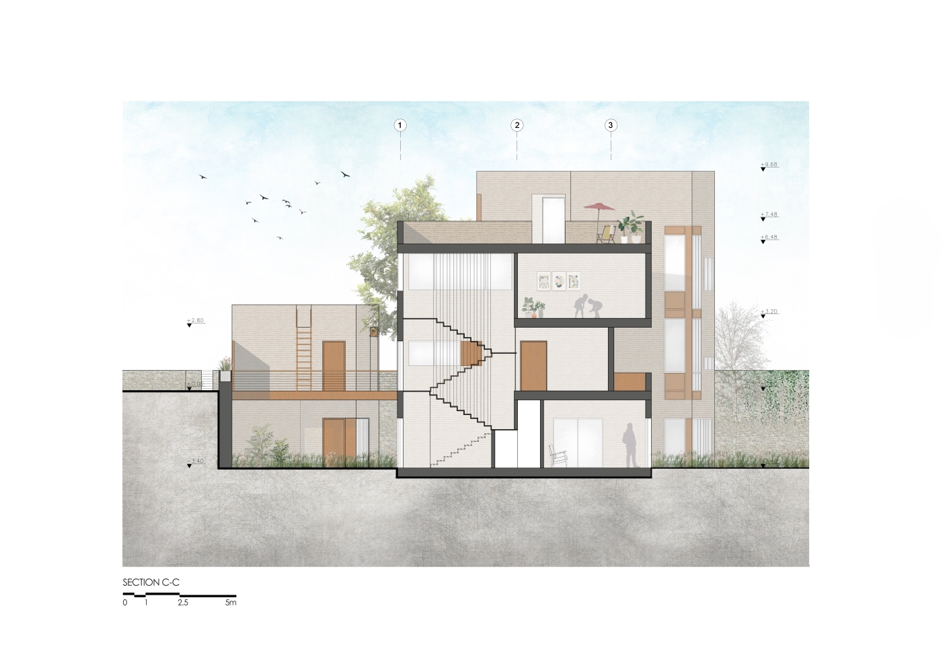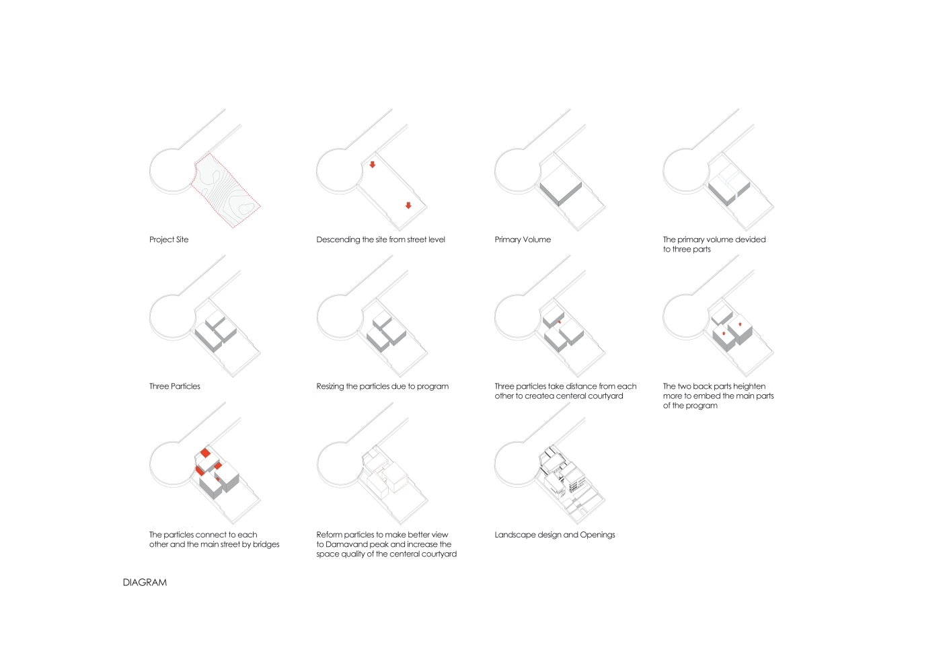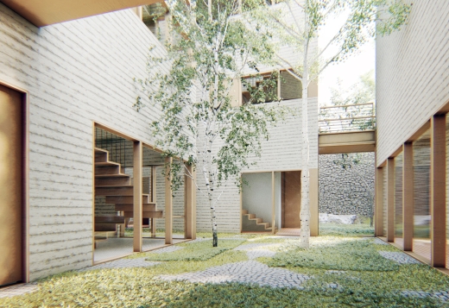
Location: Iran, damavand
Completion Year: 2019
Area: 619 m2
Lead Architects: Ali Soltani, Atefeh Karbasi
Other participants: Behnam Emami, saba masoudinejad
Clients: Bonda Group
The site of the project was located in Hasht Behesht town near Mount Damavand. At first, the land had a slope to the north. Yet, view of the site posed a serious challenge; at the far end above the horizon, Damavand Peak (the highest peak in Iran) was the best view of the site. However, down the horizon line, there was a crowded street imposing disturbing views on the inside. The challenge was to keep the view to the mountain and at the same time, hide the inside from the street. Therefore, answering this challenge shaped the concept of the project; the slope was removed and the land turned into a pit. Making this decision, the internal spaces were concealed from pedestrians’ view, yet they still benefitted from the view to the Peak. Instead of having an integrated volume, the volume was cut into three separate volumes, lodging small yards in their cores to help them hide the view from the street, while providing the view to the Peak.
One of the volumes was allocated to public spaces such as living room, reception hall, and swimming pool. The other one was designed to place private spaces including bedrooms. The third volume was dedicated to parking and caretaker's room. According to their uses, the volumes were connected by bridges at different levels, and through the bridges, they overlooked the inner yards. Accessible by a staircase in the public area, a garden was ultimately designed on the roof of the private spaces.
Location: Iran, damavand
Completion Year: 2019
Area: 619 m2
Lead Architects: Ali Soltani, Atefeh Karbasi
Other participants: Behnam Emami, saba masoudinejad
Clients: Bonda Group

The site of the project was located in Hasht Behesht town near Mount Damavand. At first, the land had a slope to the north. Yet, view of the site posed a serious challenge; at the far end above the horizon, Damavand Peak (the highest peak in Iran) was the best view of the site. However, down the horizon line, there was a crowded street imposing disturbing views on the inside. The challenge was to keep the view to the mountain and at the same time, hide the inside from the street. Therefore, answering this challenge shaped the concept of the project; the slope was removed and the land turned into a pit. Making this decision, the internal spaces were concealed from pedestrians’ view, yet they still benefitted from the view to the Peak. Instead of having an integrated volume, the volume was cut into three separate volumes, lodging small yards in their cores to help them hide the view from the street, while providing the view to the Peak.
One of the volumes was allocated to public spaces such as living room, reception hall, and swimming pool. The other one was designed to place private spaces including bedrooms. The third volume was dedicated to parking and caretaker's room. According to their uses, the volumes were connected by bridges at different levels, and through the bridges, they overlooked the inner yards. Accessible by a staircase in the public area, a garden was ultimately designed on the roof of the private spaces.
