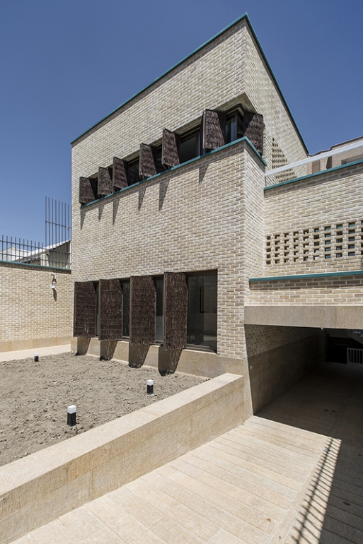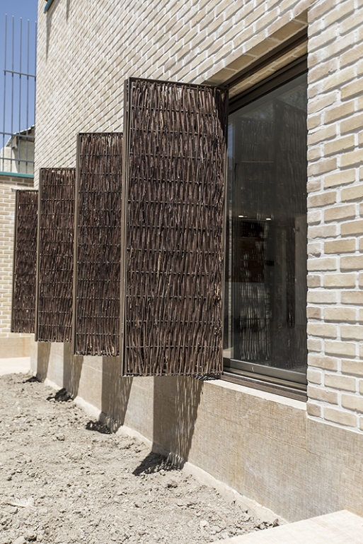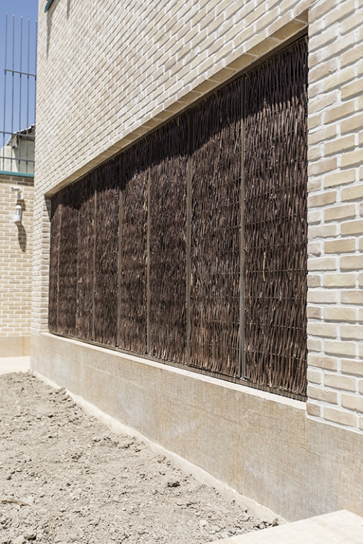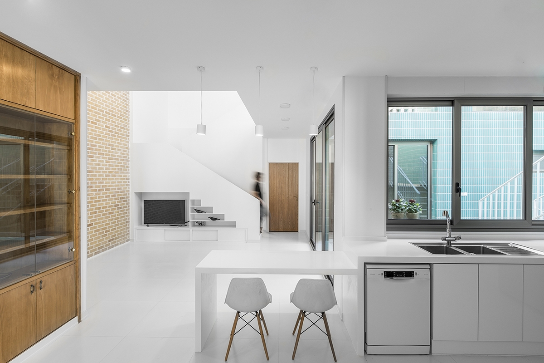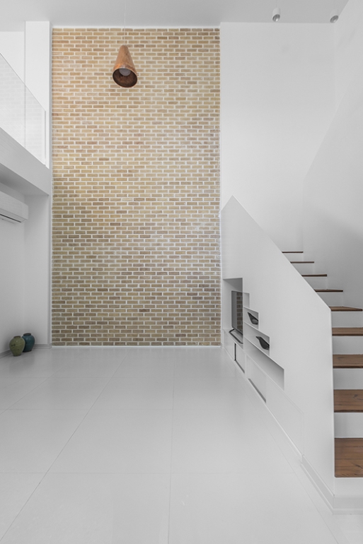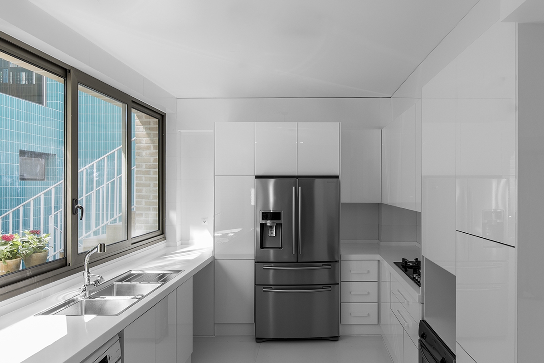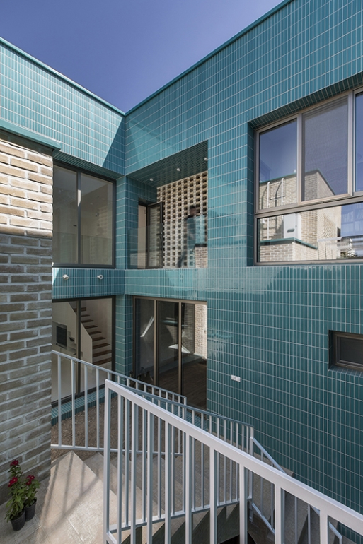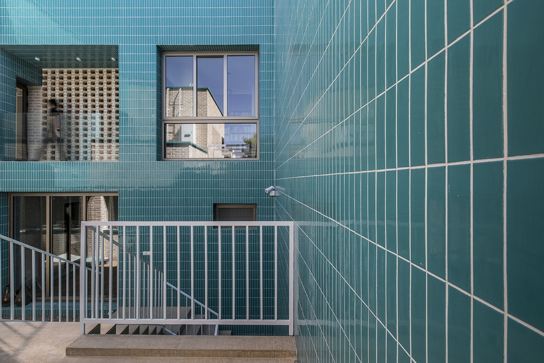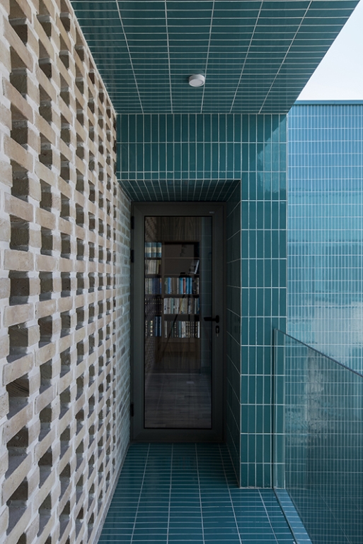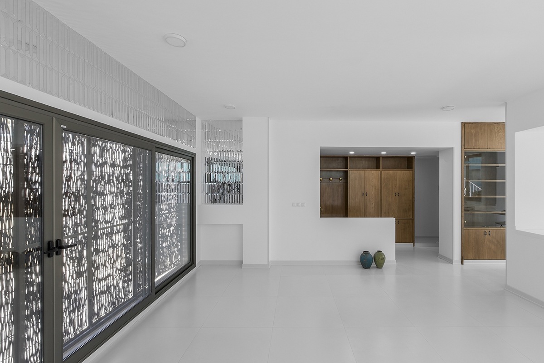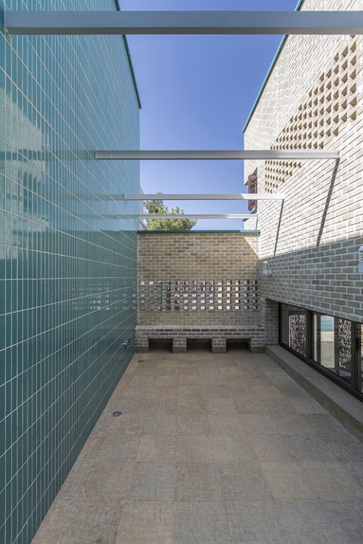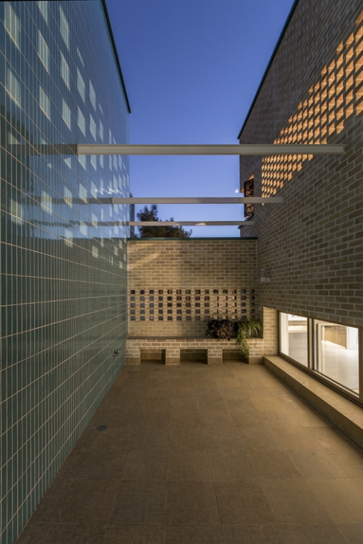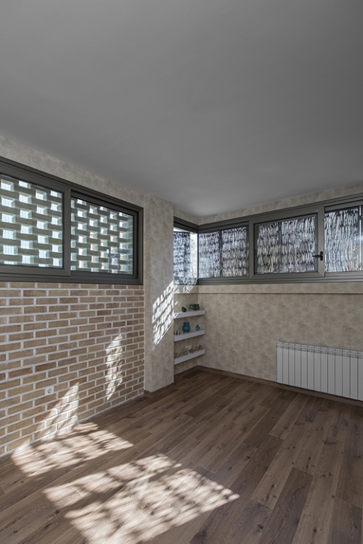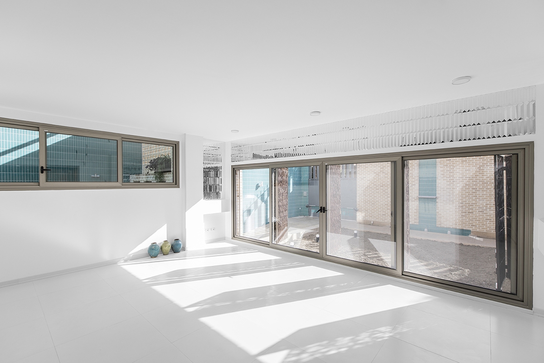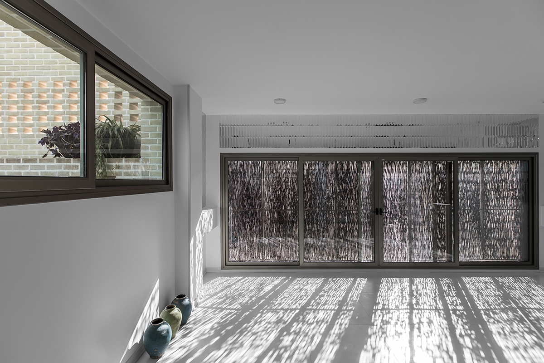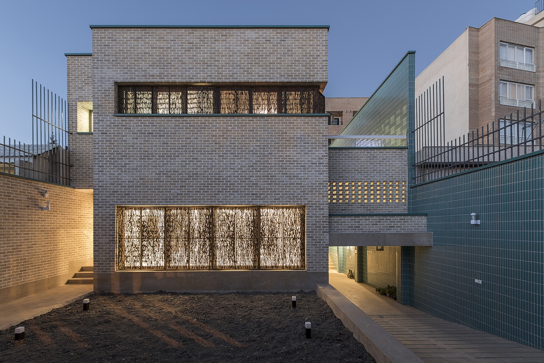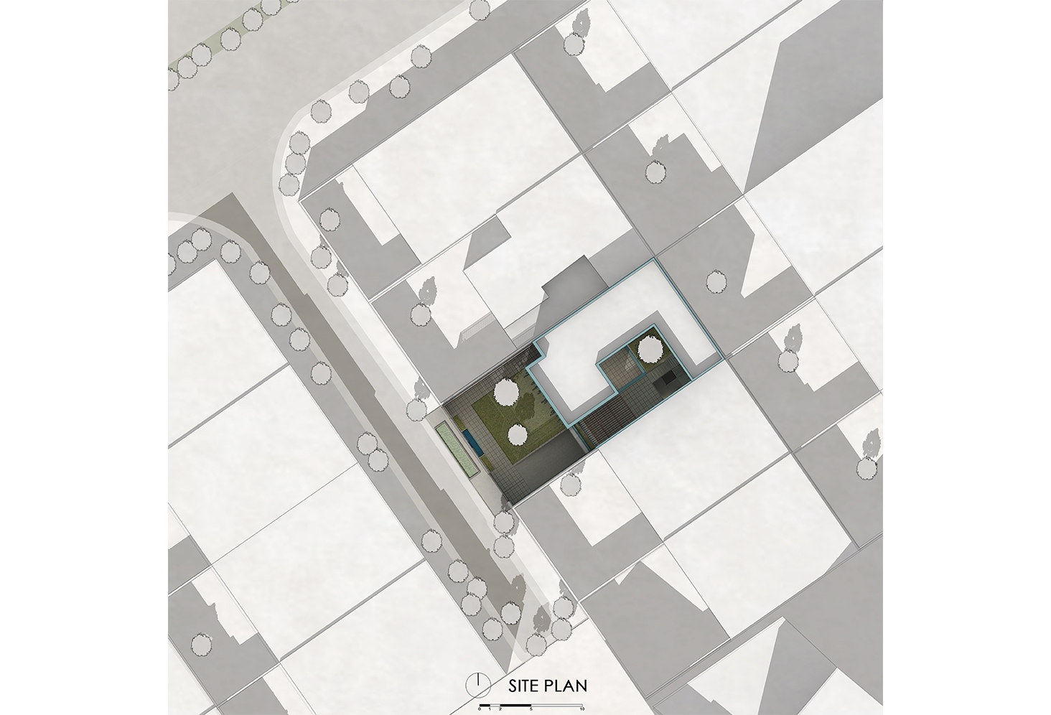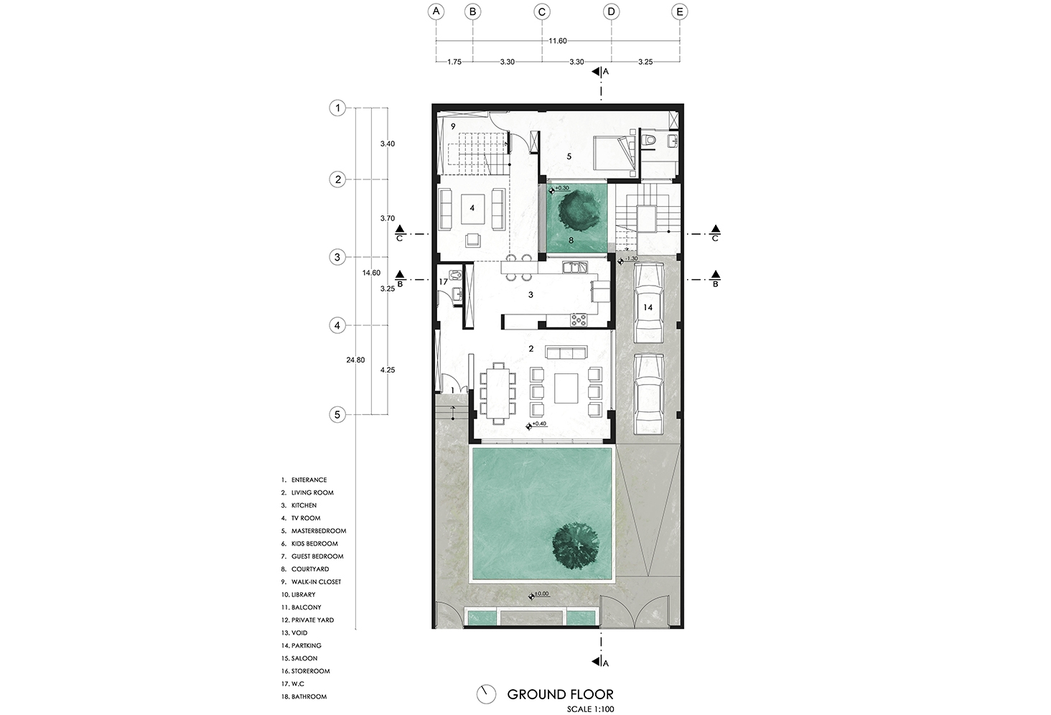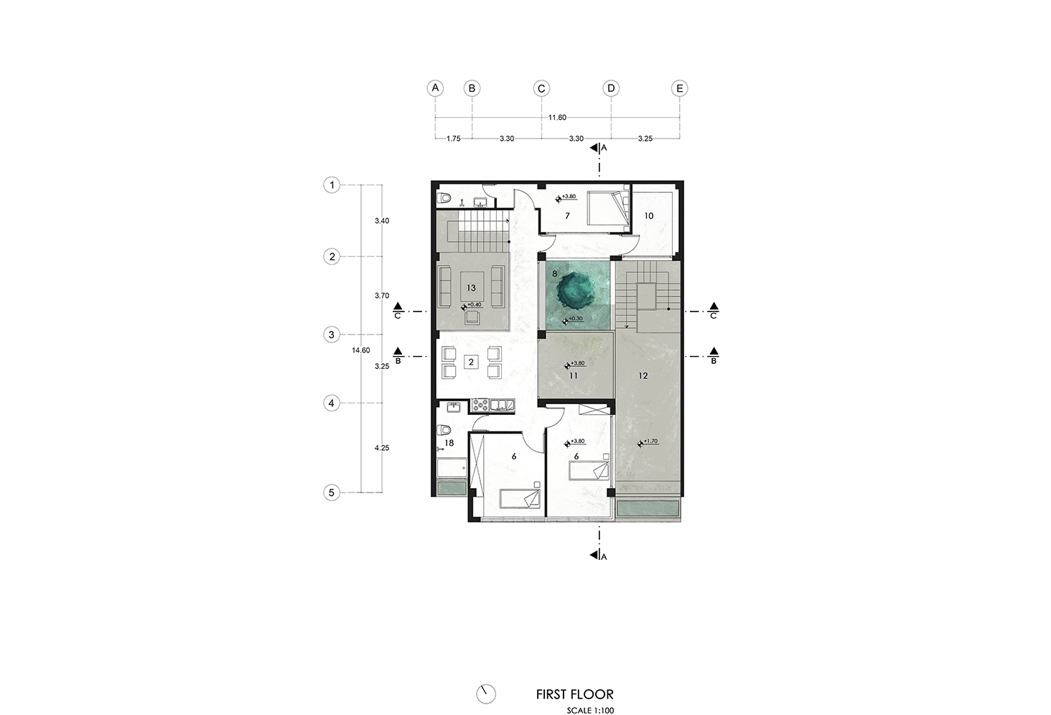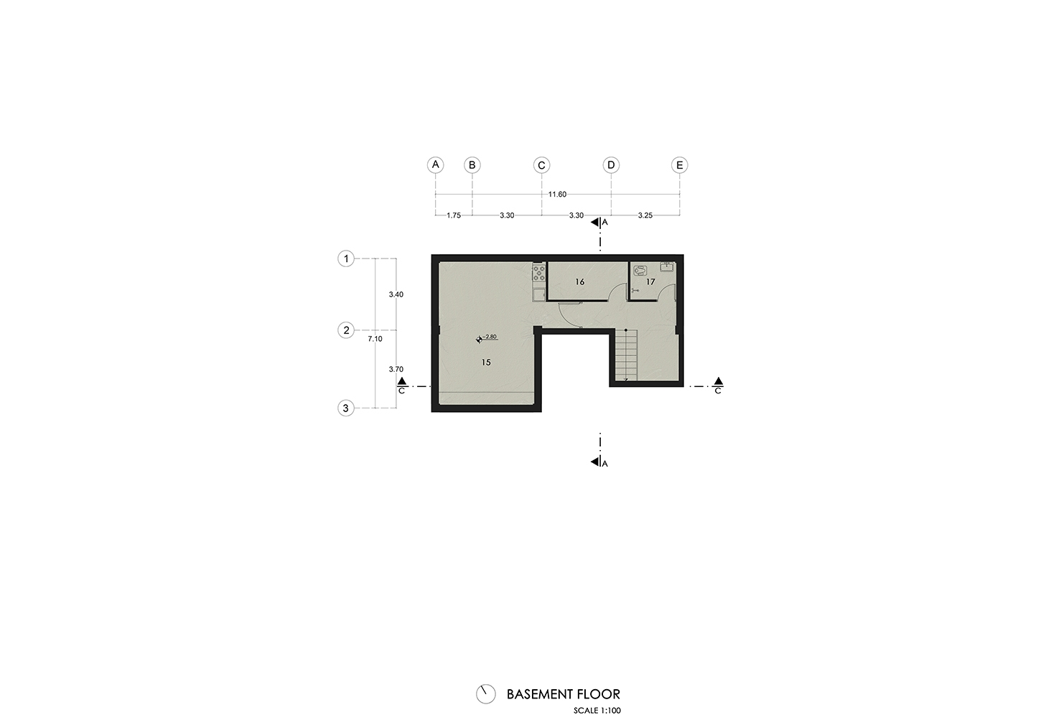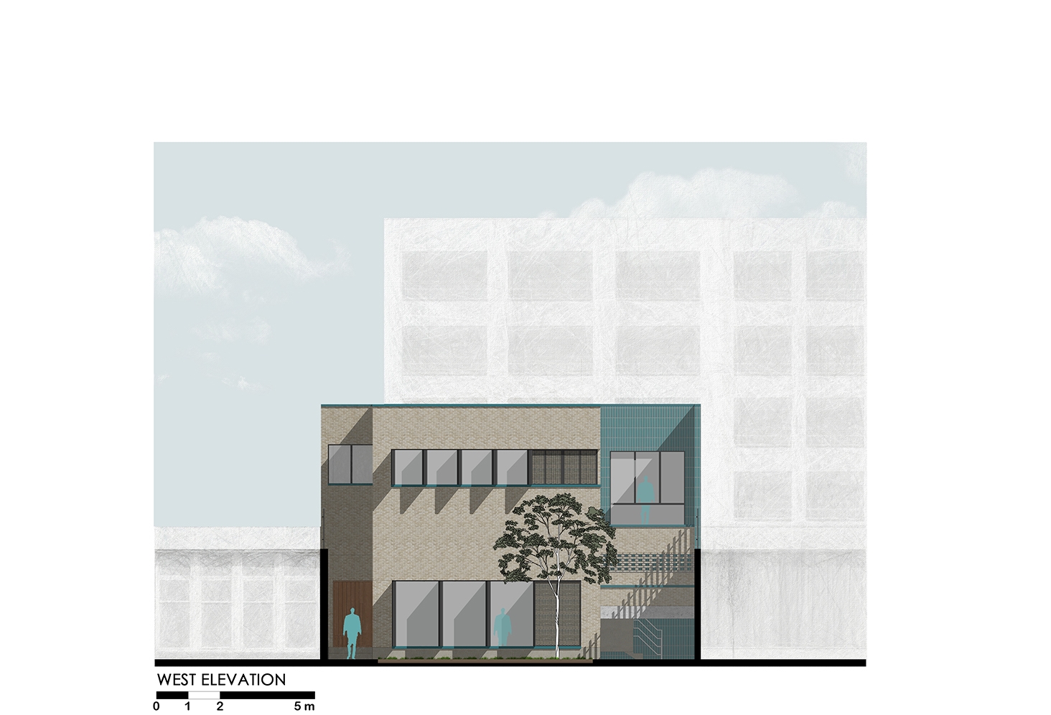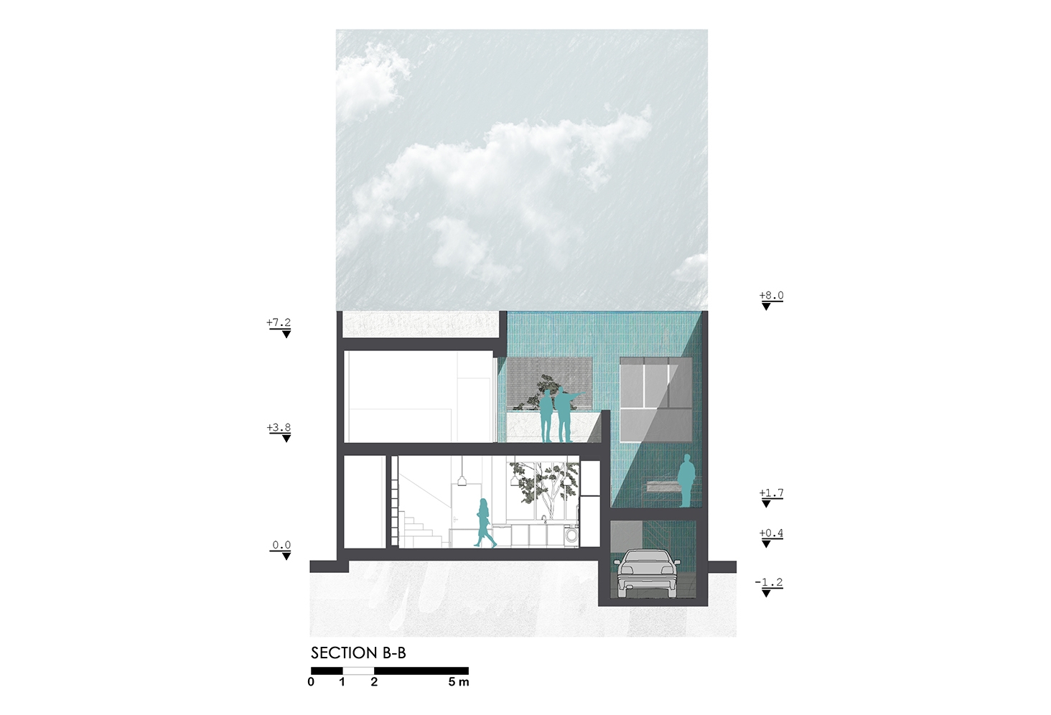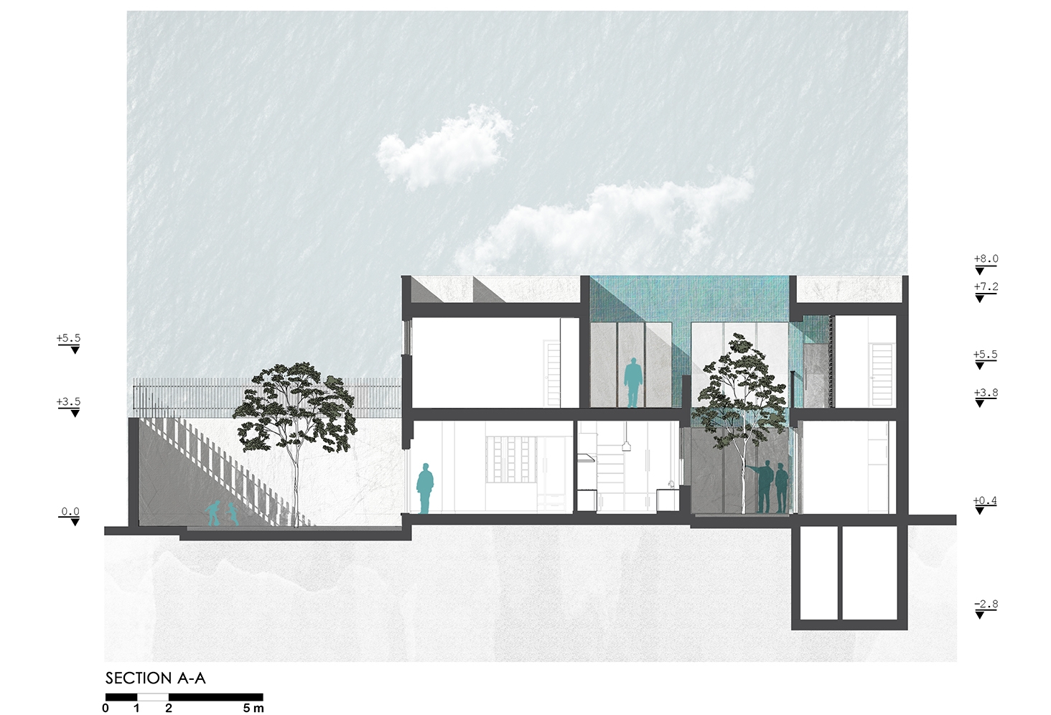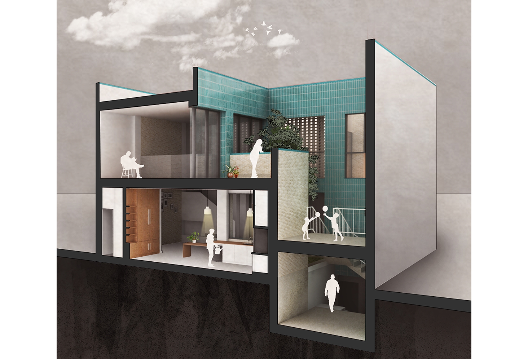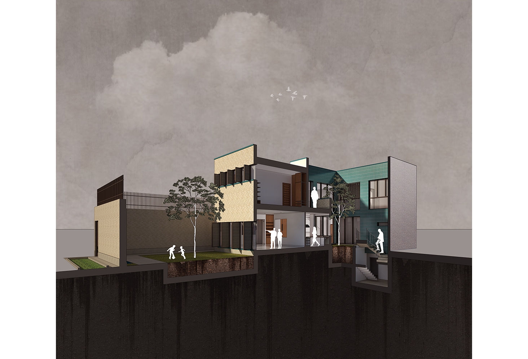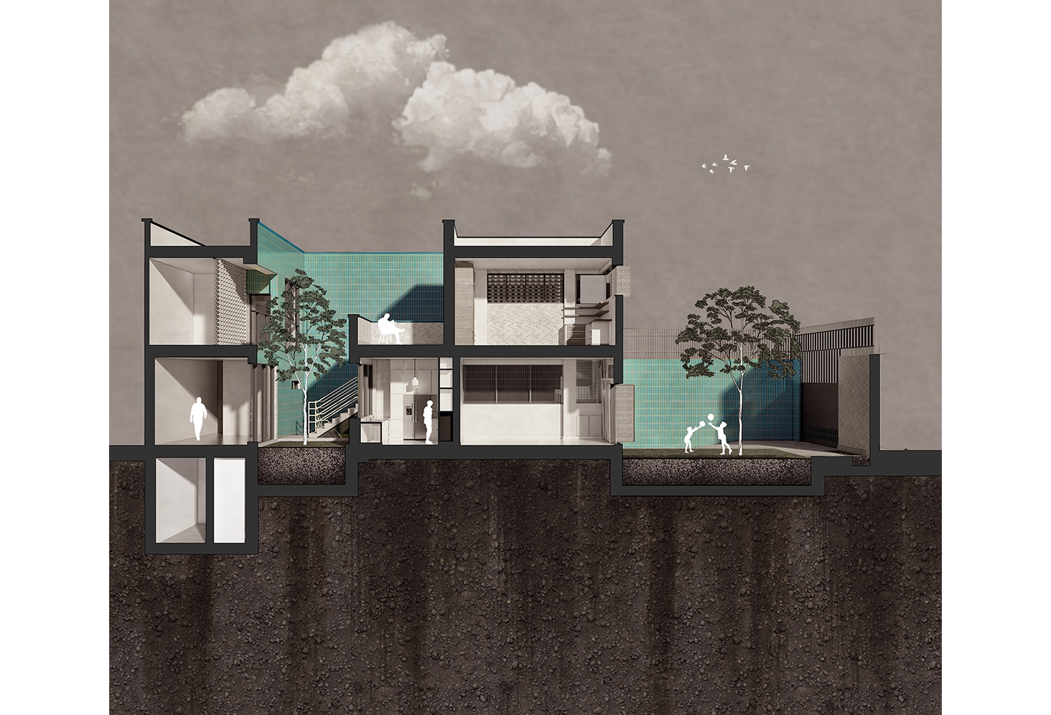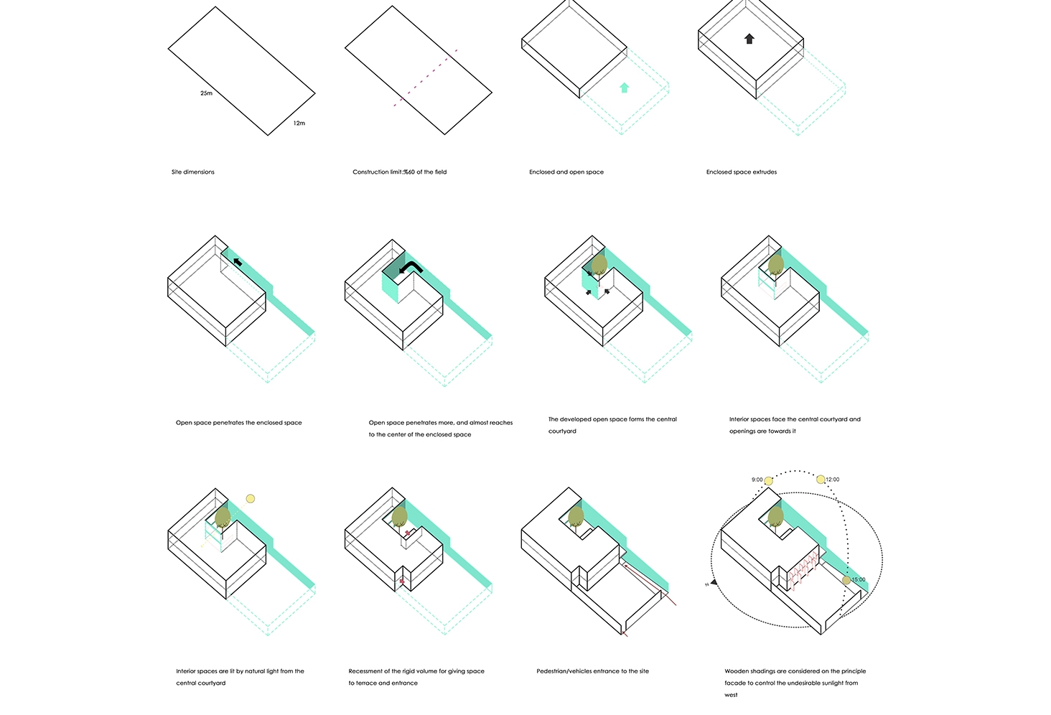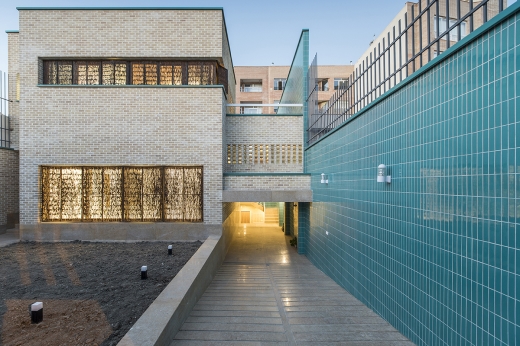
Location: Iran,Isfahan
Completion Year: 2017
Area: 300 m2
Lead Architects: Ali Soltani, Atefeh Karbasi, Ali Dehghani
Other participants: Behnam Emami
Clients: Mohsen Pirjamal
Photo credits: Farshid Nasrabadi
The blue-yard house is a house of an Isfahani family. Its land is located in the part of the city of Isfahan, where land subdivision is almost based on an eastern-western pattern. According to the current laws, when a house is built in the upper half of the land, the main part of the house is exposed to the disturbing light of the West, which deprives the house from the south light, the best direction of lighting in Isfahan.
To make the blue yard reachable from the entering yard of the house, and to free the south side of the house, the volume of the house was separated from its neighbor. A gap between the house mass and wall of the neighbor was created, where at the end of it, through a number of stairs, lies the blue yard. In this way, the inner section of the house is completely accessible from the yard through the blue gap and, at its end, the blue yard as the turning point.
On the ground floor, following the entry and on the west side overlooking the entering yard is the guest hall. Passing the kitchen next to the guest hall, the blue yard, which owns the share of the house from the southern light, shows itself, providing the eastern and the southern light for the living room and the master bedroom both adjacent to it.
Location: Iran,Isfahan
Completion Year: 2017
Area: 300 m2
Lead Architects: Ali Soltani, Atefeh Karbasi, Ali Dehghani
Other participants: Behnam Emami
Clients: Mohsen Pirjamal
Photo credits: Farshid Nasrabadi

The blue-yard house is a house of an Isfahani family. Its land is located in the part of the city of Isfahan, where land subdivision is almost based on an eastern-western pattern. According to the current laws, when a house is built in the upper half of the land, the main part of the house is exposed to the disturbing light of the West, which deprives the house from the south light, the best direction of lighting in Isfahan.
To make the blue yard reachable from the entering yard of the house, and to free the south side of the house, the volume of the house was separated from its neighbor. A gap between the house mass and wall of the neighbor was created, where at the end of it, through a number of stairs, lies the blue yard. In this way, the inner section of the house is completely accessible from the yard through the blue gap and, at its end, the blue yard as the turning point.
On the ground floor, following the entry and on the west side overlooking the entering yard is the guest hall. Passing the kitchen next to the guest hall, the blue yard, which owns the share of the house from the southern light, shows itself, providing the eastern and the southern light for the living room and the master bedroom both adjacent to it.
