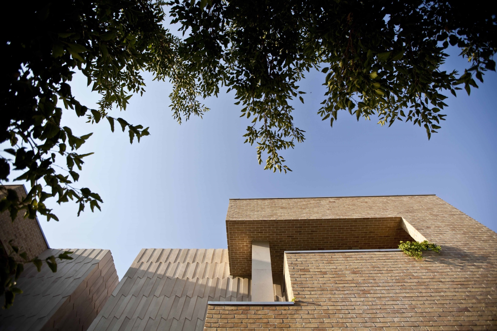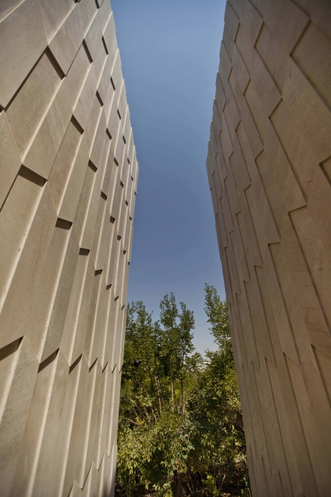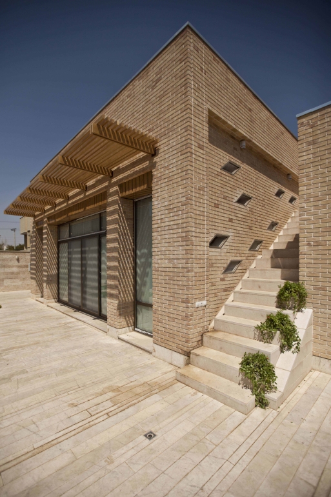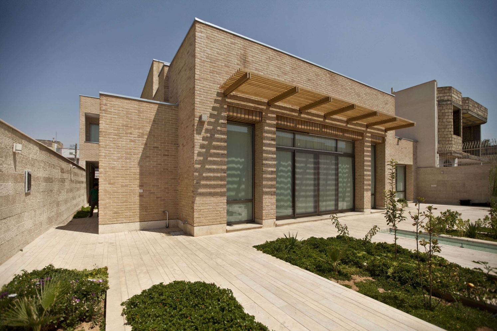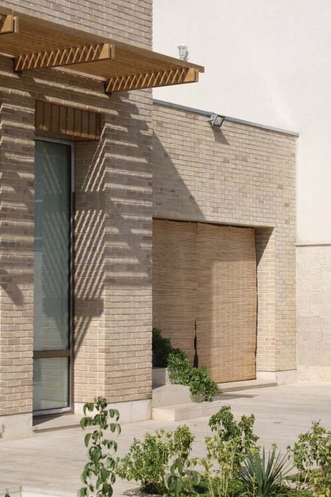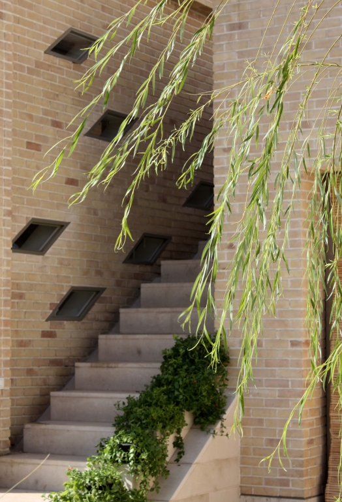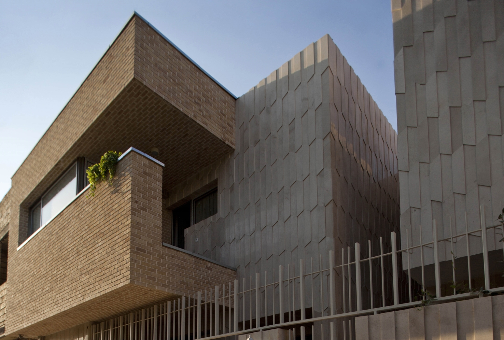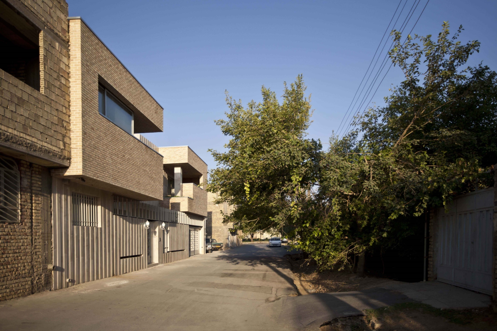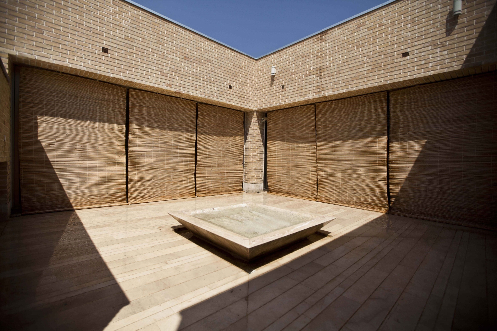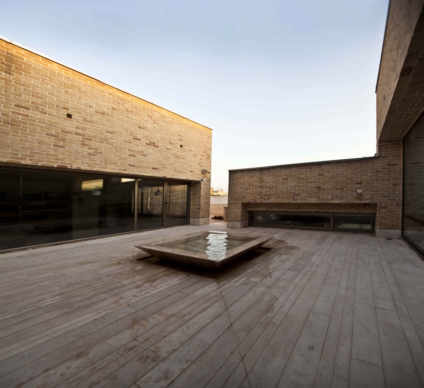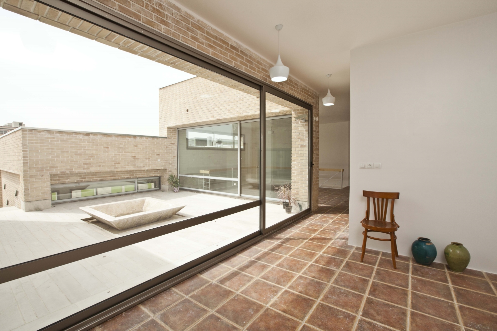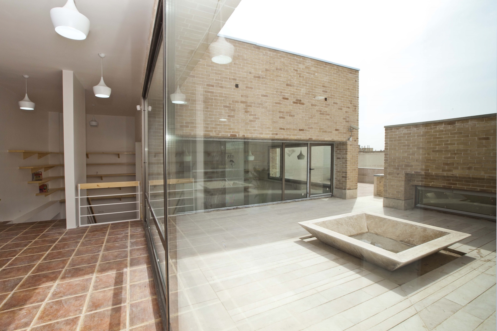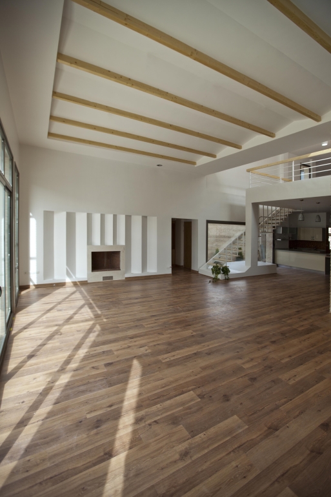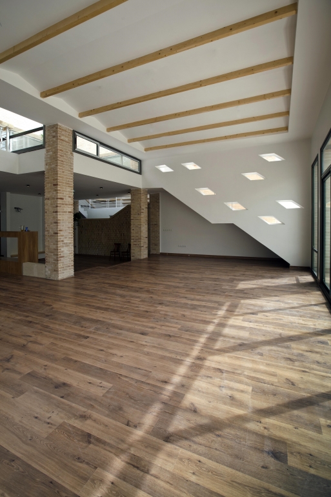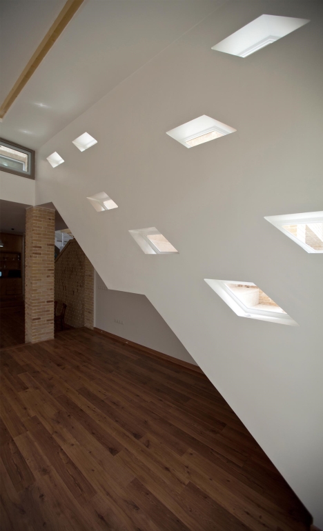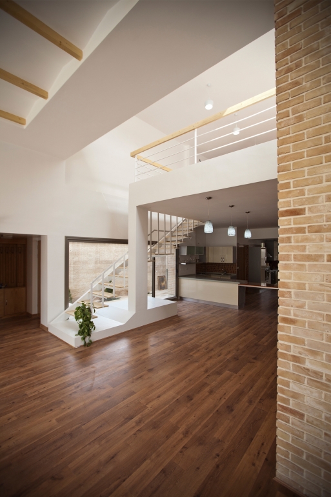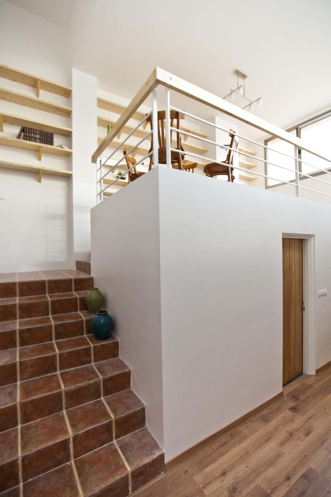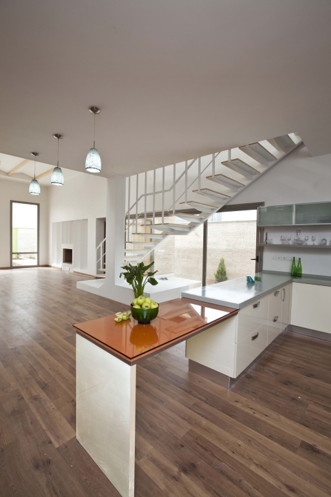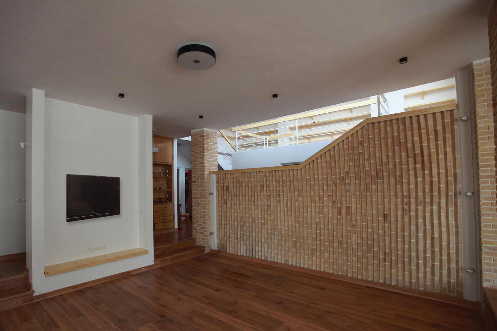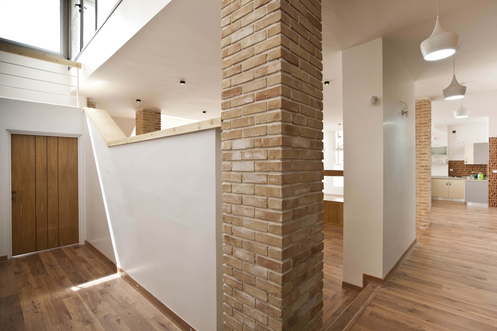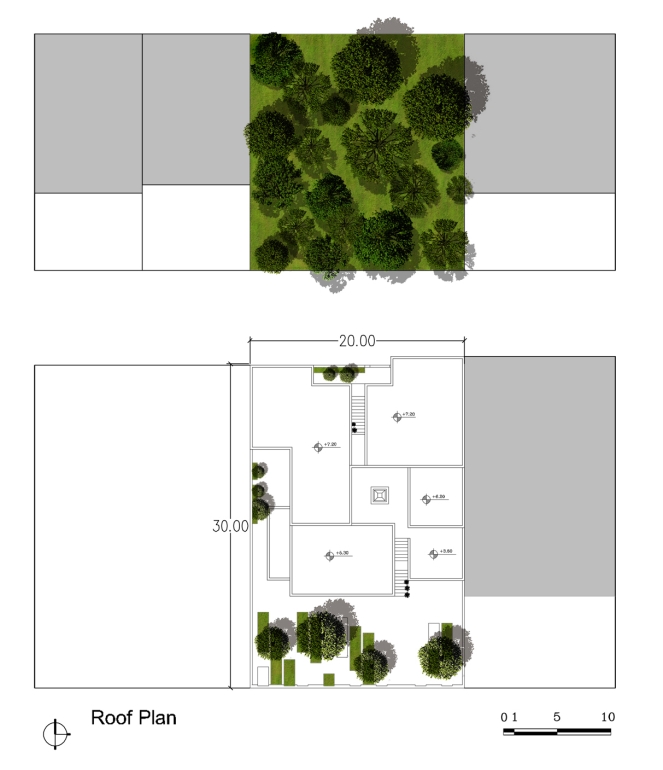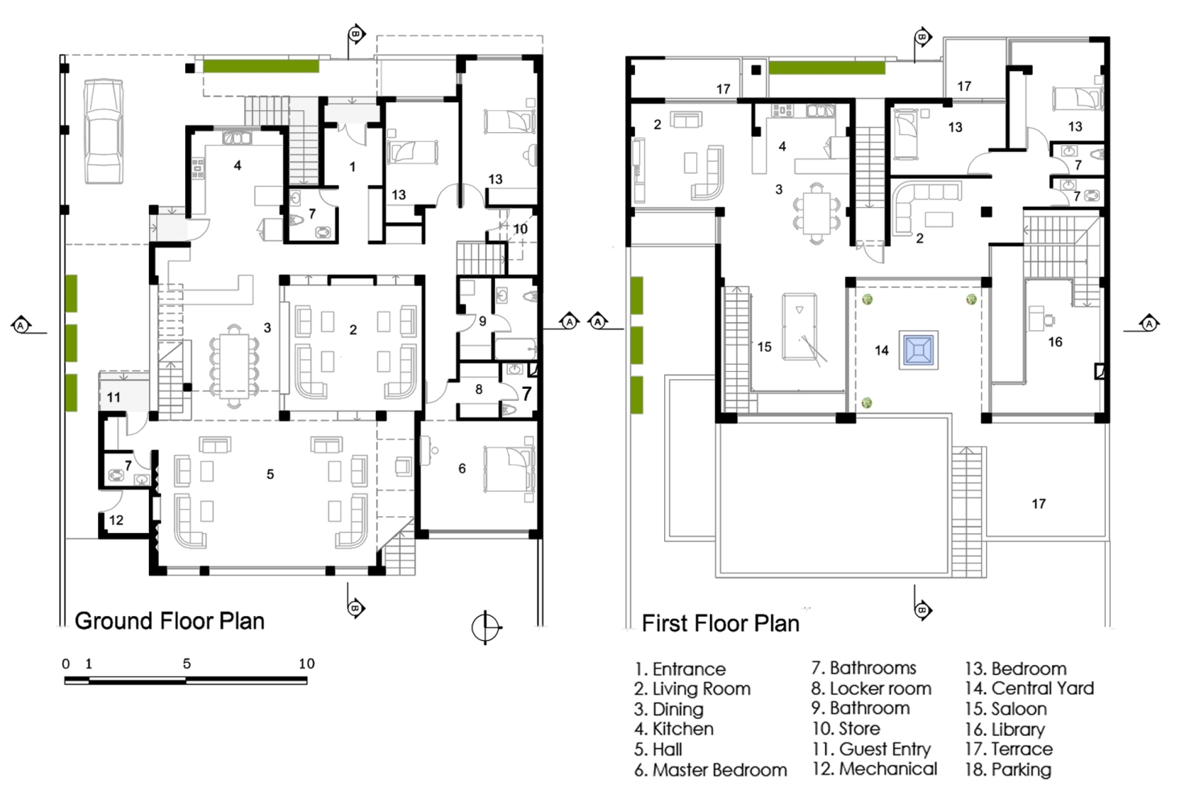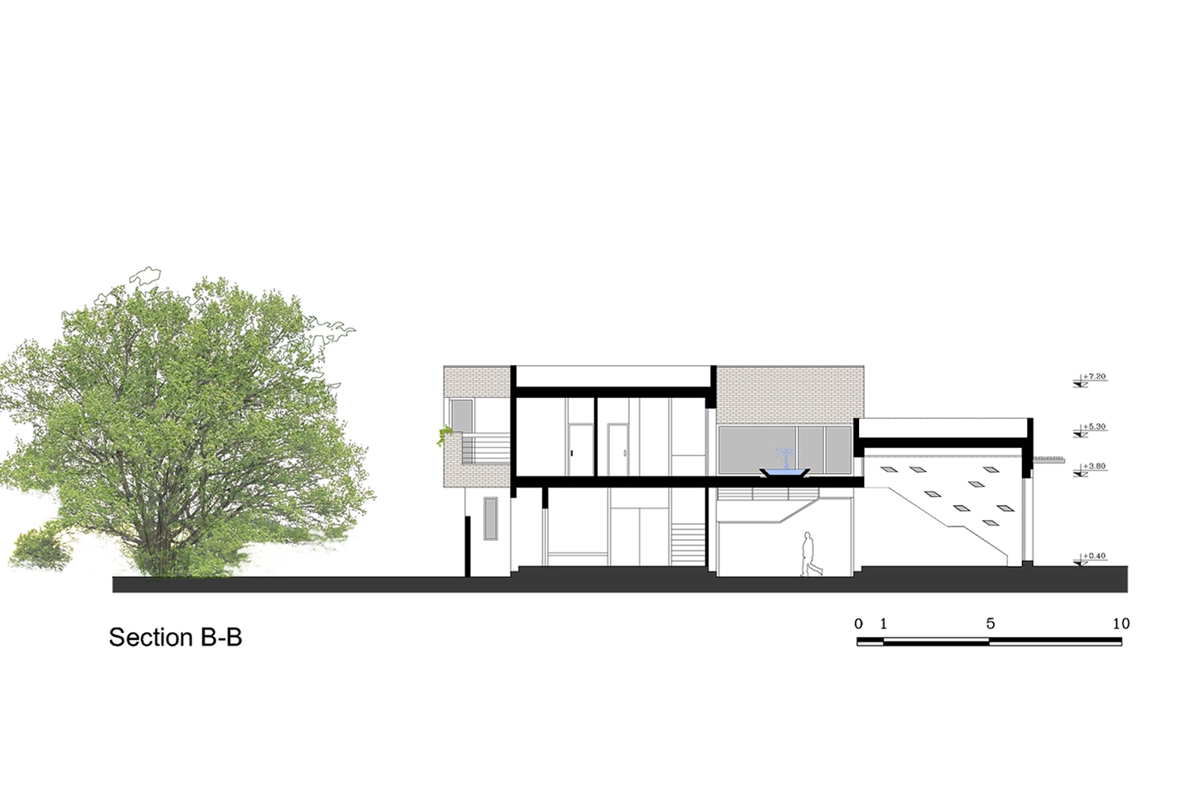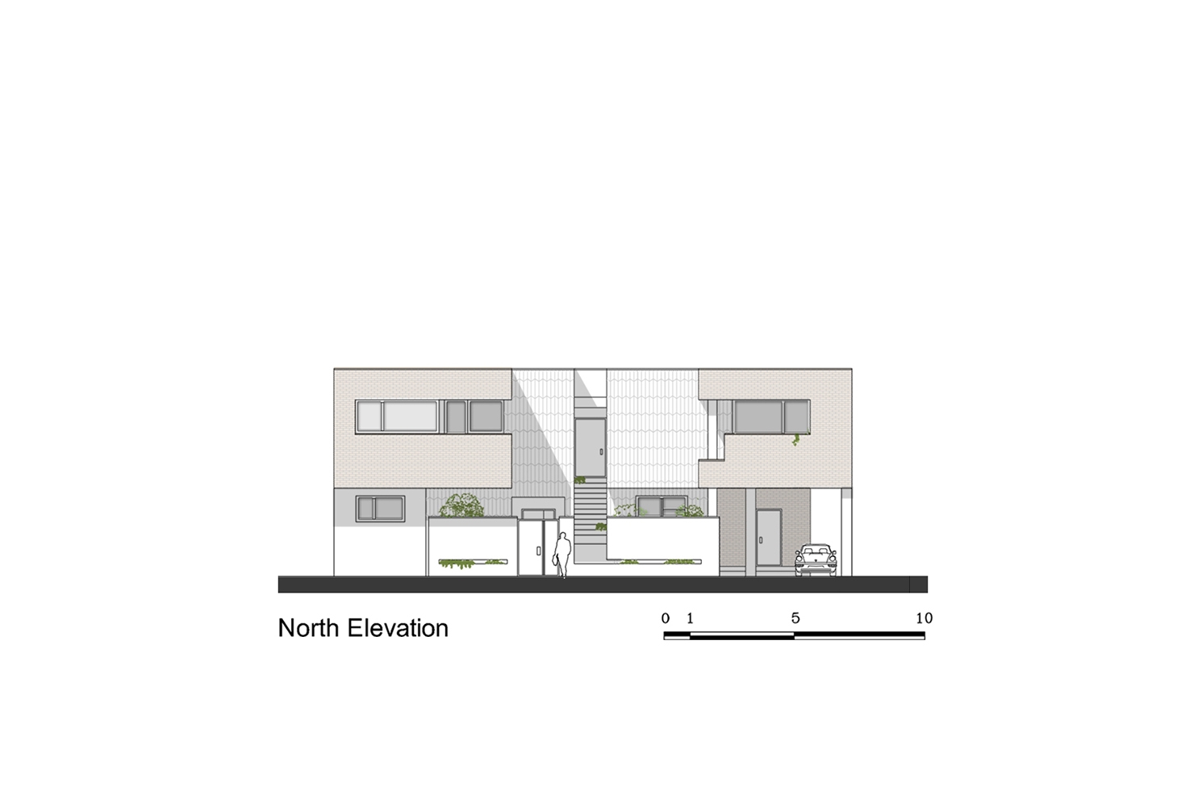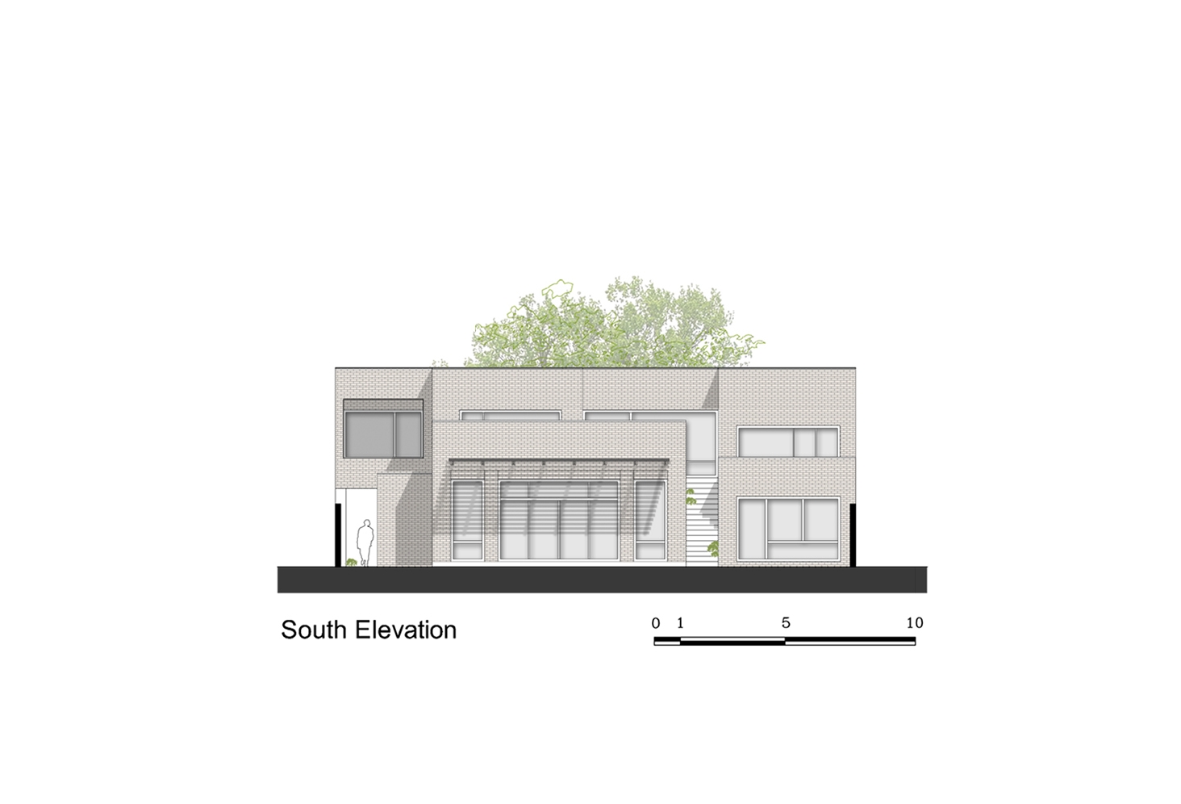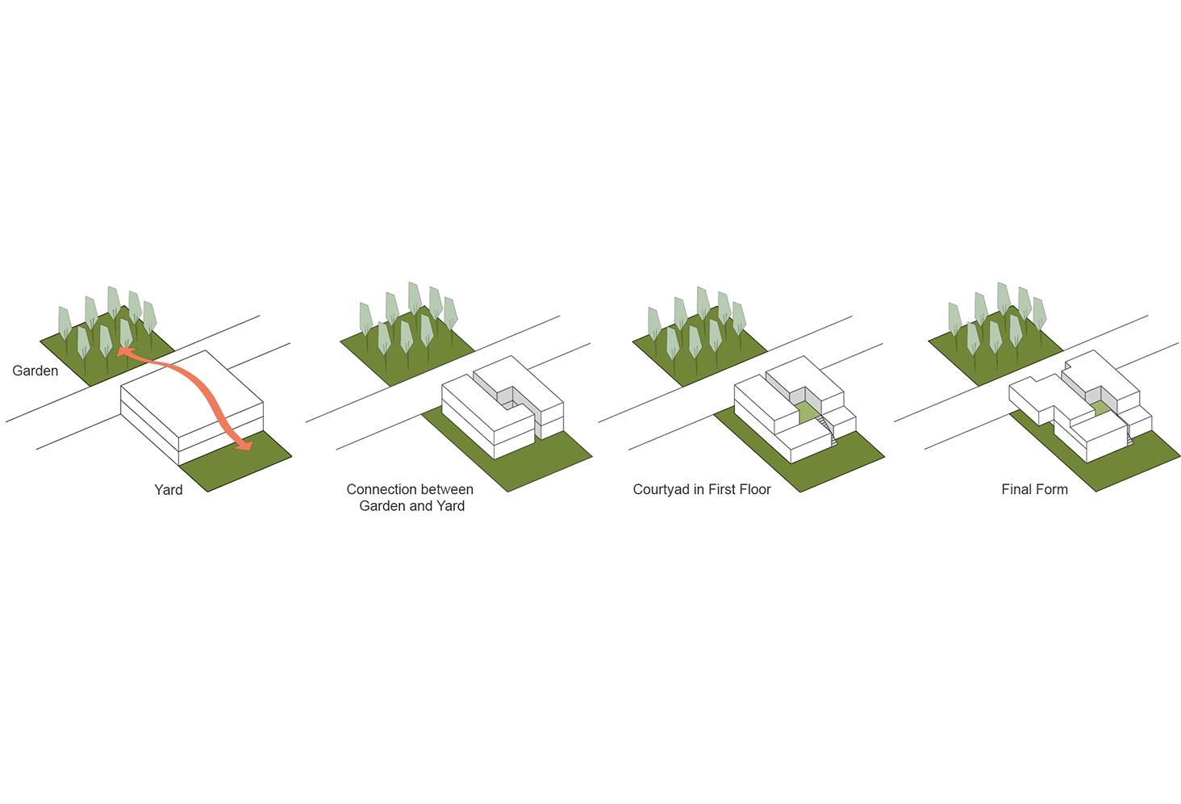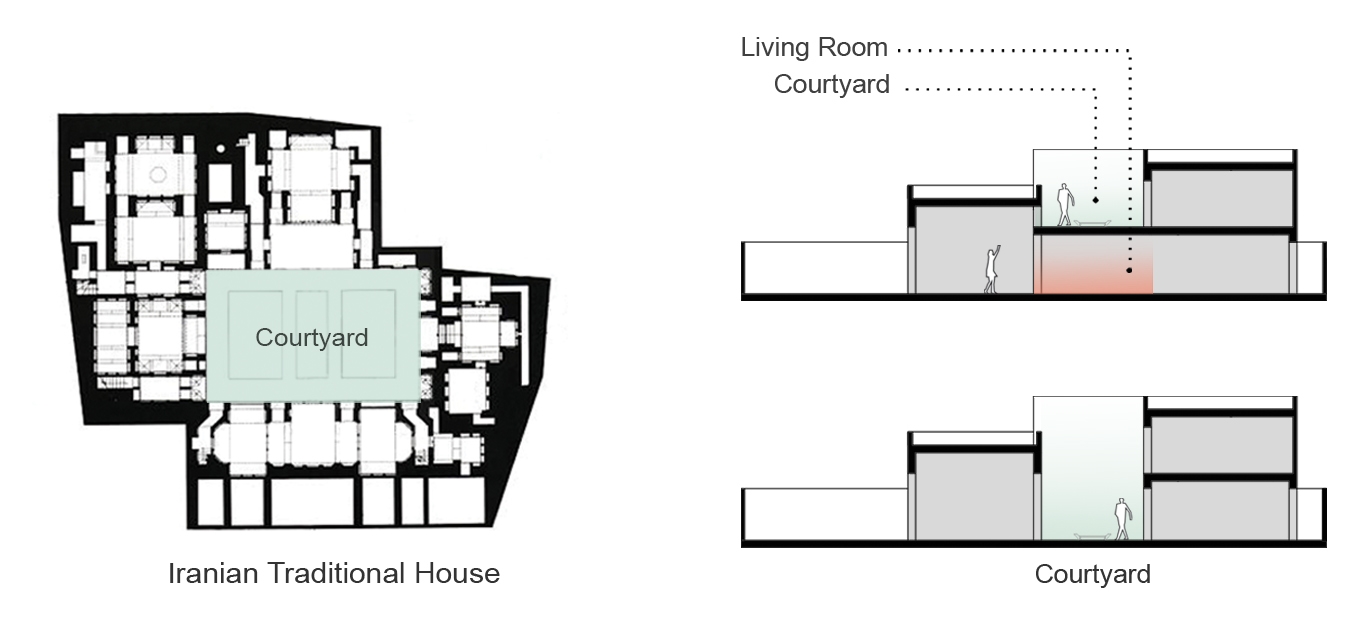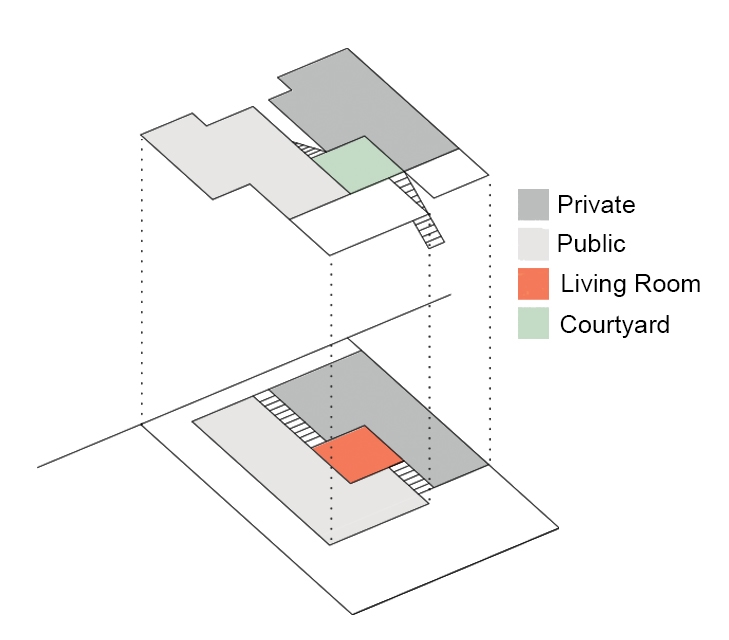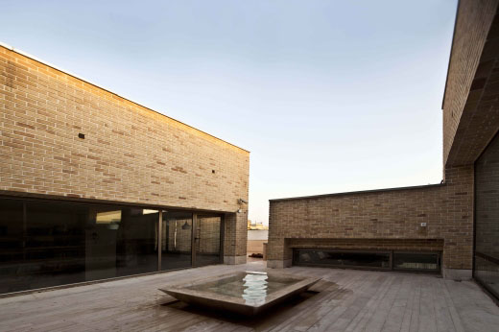
Location: Iran,Najafabad
Completion Year: 2012
Area: 600 m2
Lead Architects: Ali Soltani, Atefeh Karbasi, Ali Dehghani
Clients: Mehdi Salehi, Elaheh Ebrahim
Photo credits: Farshid Nasrabadi
The terrain of house number seven is located in an area of gardens which are destroyed one by one as a result of urbanization. With huge and tall mulberry trees, the last and the only remaining garden is just in front of the land of our project. The owner insists on preserving the garden.
In honor to the garden and against rebellion of the mulberry trees, the house is retreated at north and exhibits a deep gap in volume. With a symbolic staircase, the gap advances toward the courtyard of the second floor and then steepens to the ground yard which has flower-beds along the gap. In the southern wall of the courtyard, windows face the garden and the missing ones like green paintings and eternalize memoires of gardens in the past. The gap divides the interior space into two separate functional parts, private spaces in the east and public spaces in the west.
The four members of the residing family chose the ground floor for their daily life and the upper floor for hosting and residence of their occasional guests. Because of special spirit of the family, the public spaces in the ground floor and between two floors have high flowing connection with each other and with the aid of volume games they have wide landscapes to open spaces and sky.
With its saliencies and retreats, staircases, horizontal surfaces, yards, flower-beds, and penumbras, the house reminds us the souvenirs from corners of our previous houses. It may be a good companion and neighbor for the lush, lonely garden at front.
Location: Iran,Najafabad
Completion Year: 2012
Area: 600 m2
Lead Architects: Ali Soltani, Atefeh Karbasi, Ali Dehghani
Clients: Mehdi Salehi, Elaheh Ebrahim
Photo credits: Farshid Nasrabadi

The terrain of house number seven is located in an area of gardens which are destroyed one by one as a result of urbanization. With huge and tall mulberry trees, the last and the only remaining garden is just in front of the land of our project. The owner insists on preserving the garden.
In honor to the garden and against rebellion of the mulberry trees, the house is retreated at north and exhibits a deep gap in volume. With a symbolic staircase, the gap advances toward the courtyard of the second floor and then steepens to the ground yard which has flower-beds along the gap. In the southern wall of the courtyard, windows face the garden and the missing ones like green paintings and eternalize memoires of gardens in the past. The gap divides the interior space into two separate functional parts, private spaces in the east and public spaces in the west.
The four members of the residing family chose the ground floor for their daily life and the upper floor for hosting and residence of their occasional guests. Because of special spirit of the family, the public spaces in the ground floor and between two floors have high flowing connection with each other and with the aid of volume games they have wide landscapes to open spaces and sky.
With its saliencies and retreats, staircases, horizontal surfaces, yards, flower-beds, and penumbras, the house reminds us the souvenirs from corners of our previous houses. It may be a good companion and neighbor for the lush, lonely garden at front.
