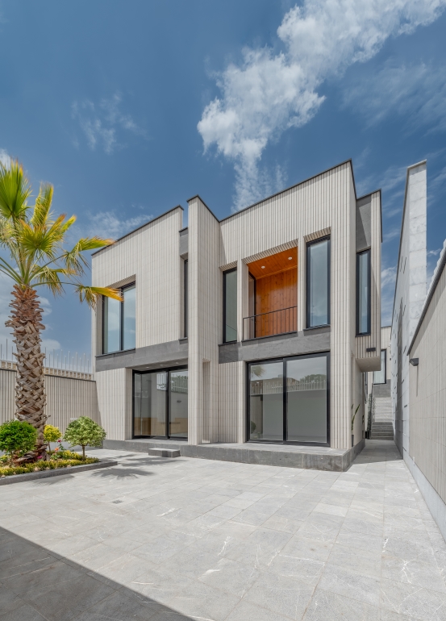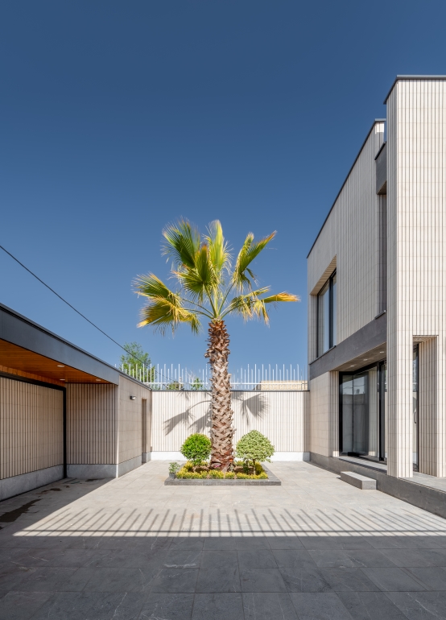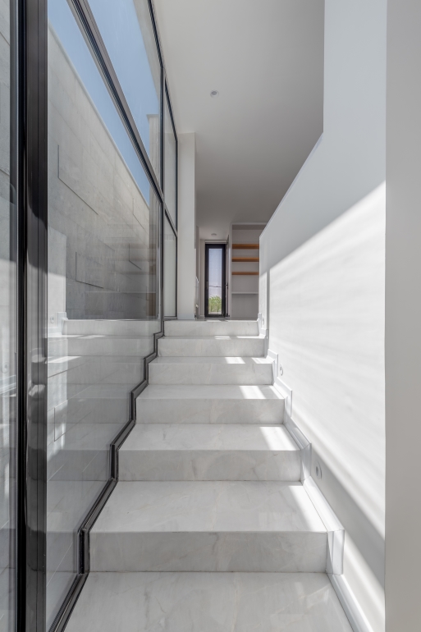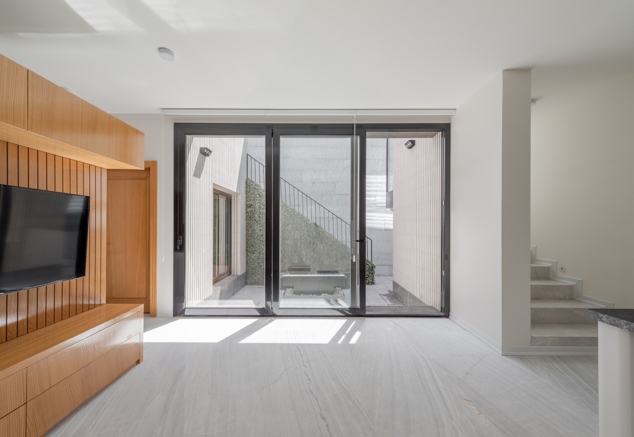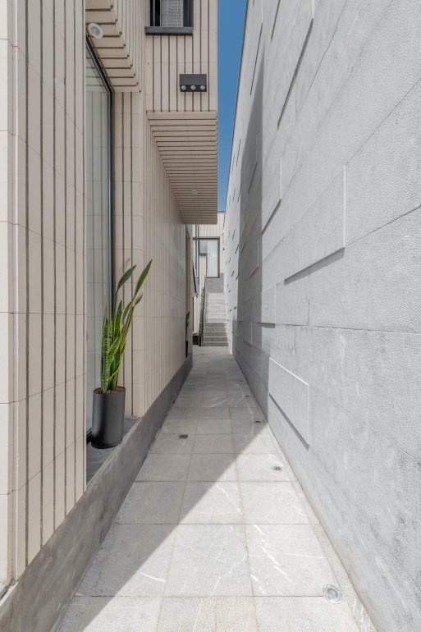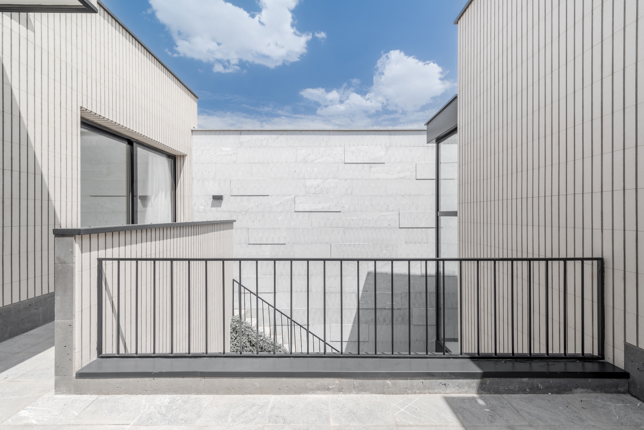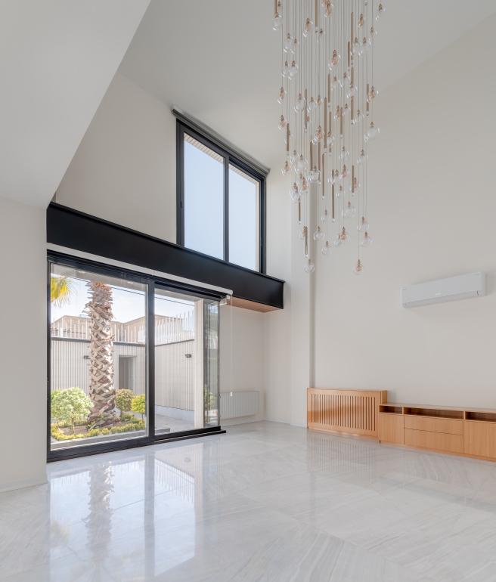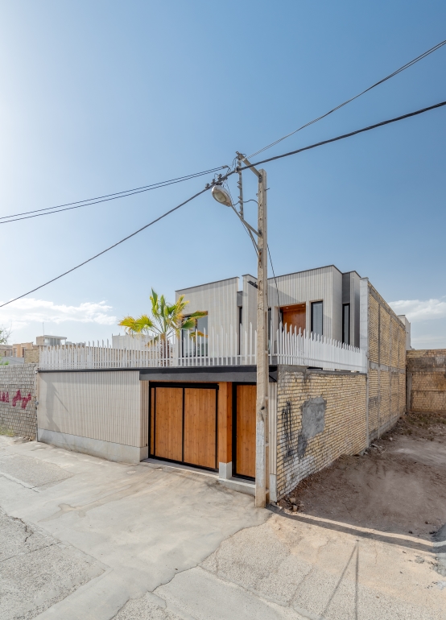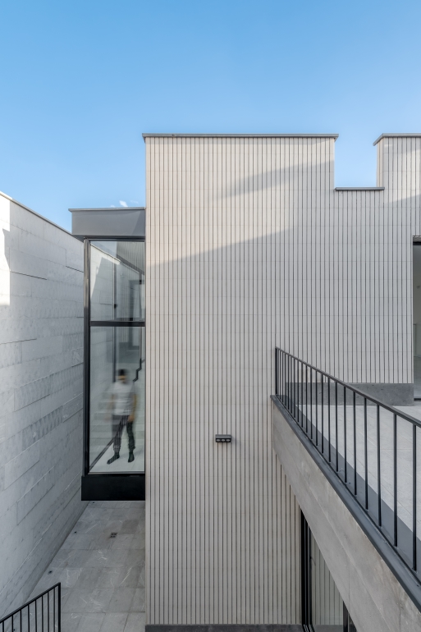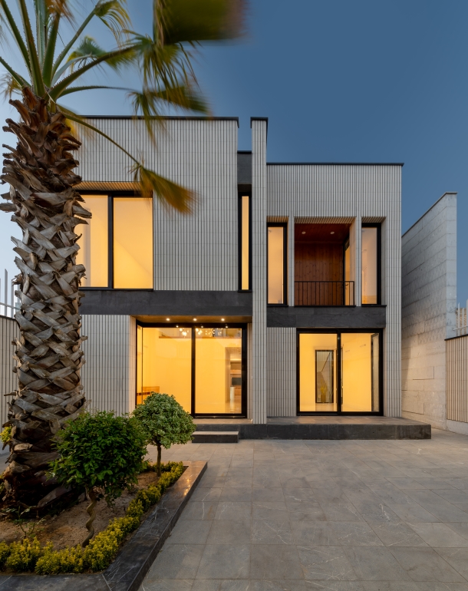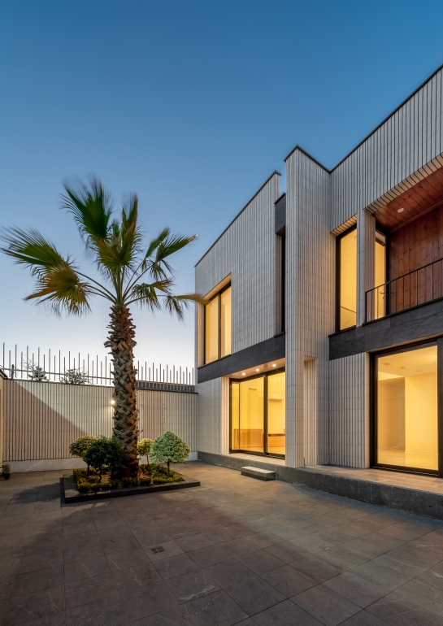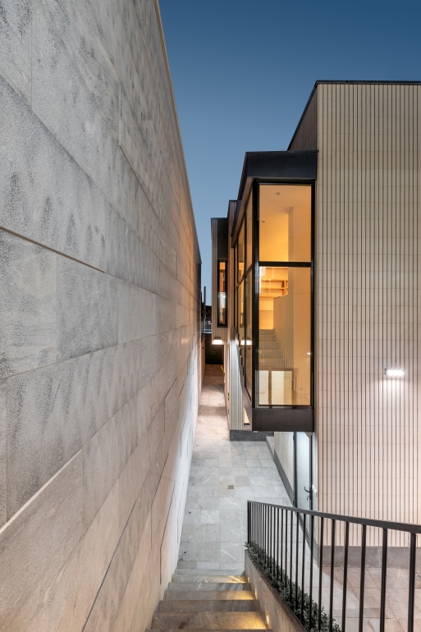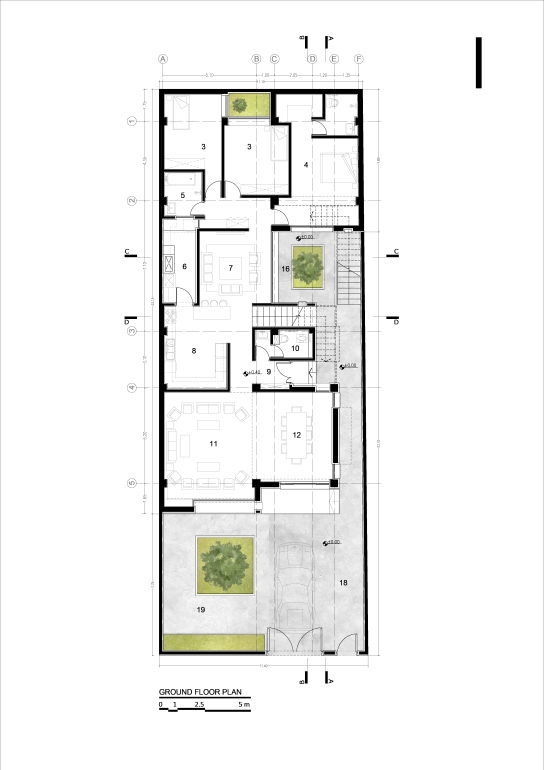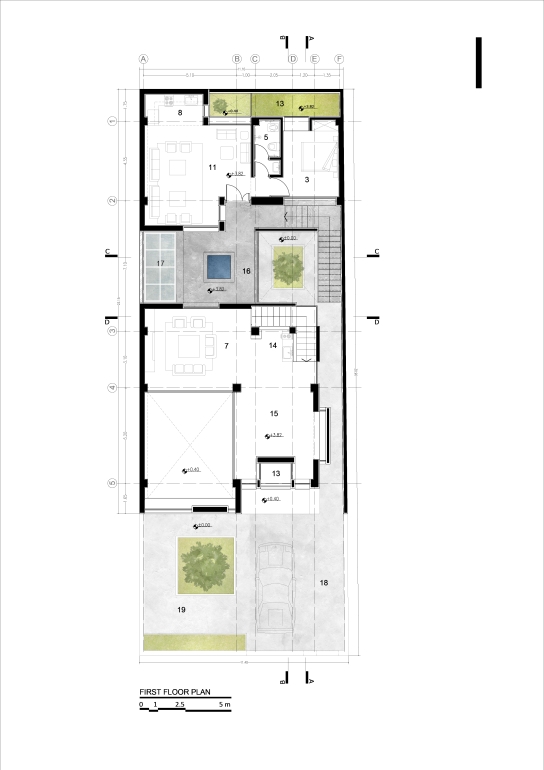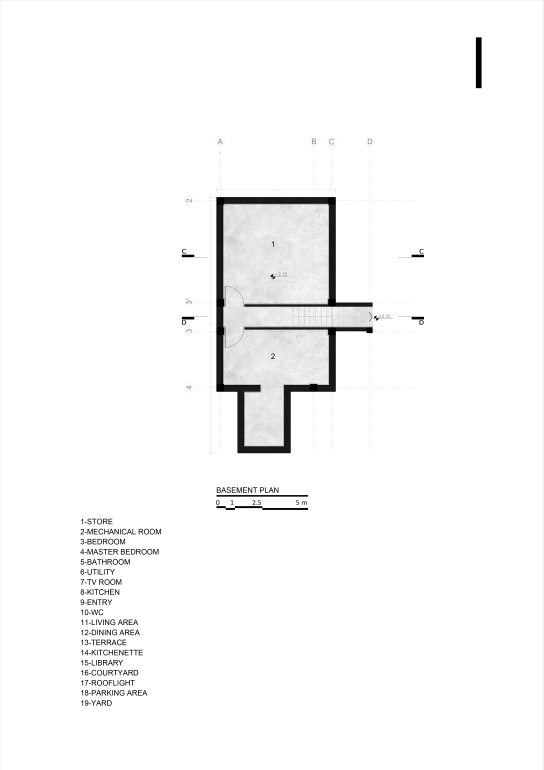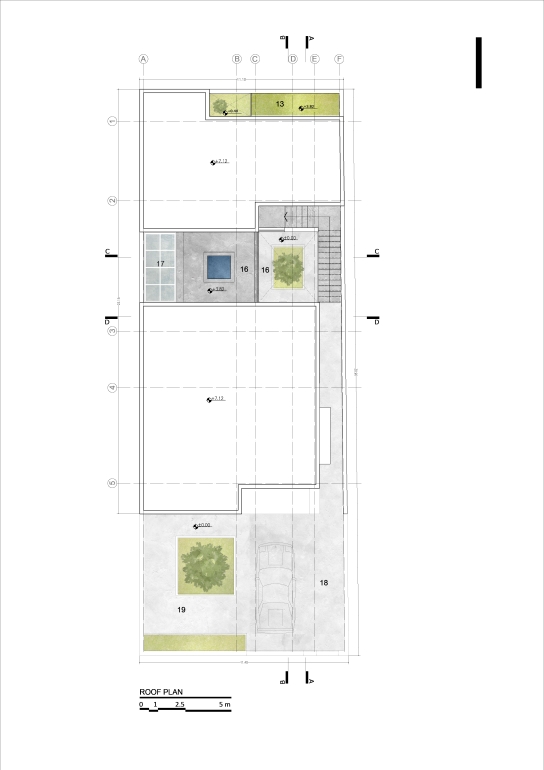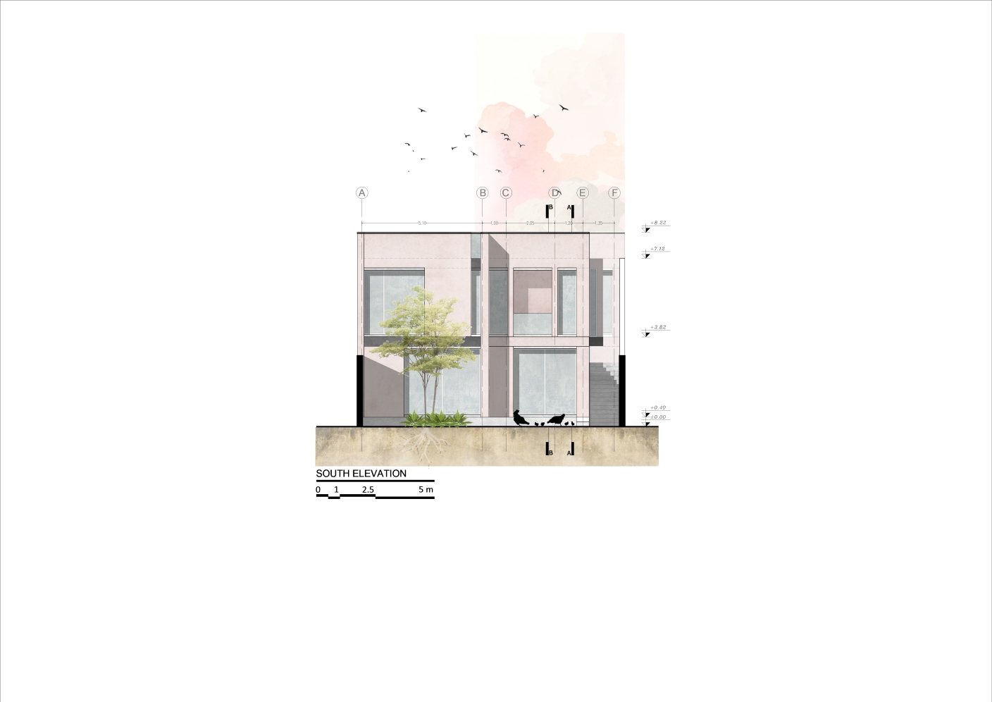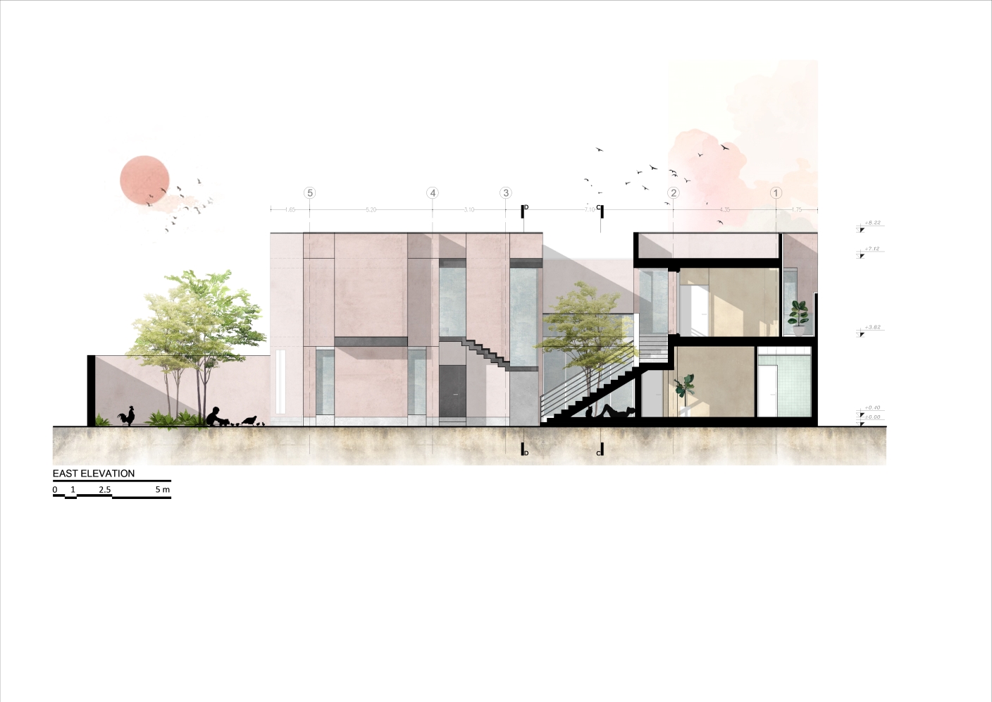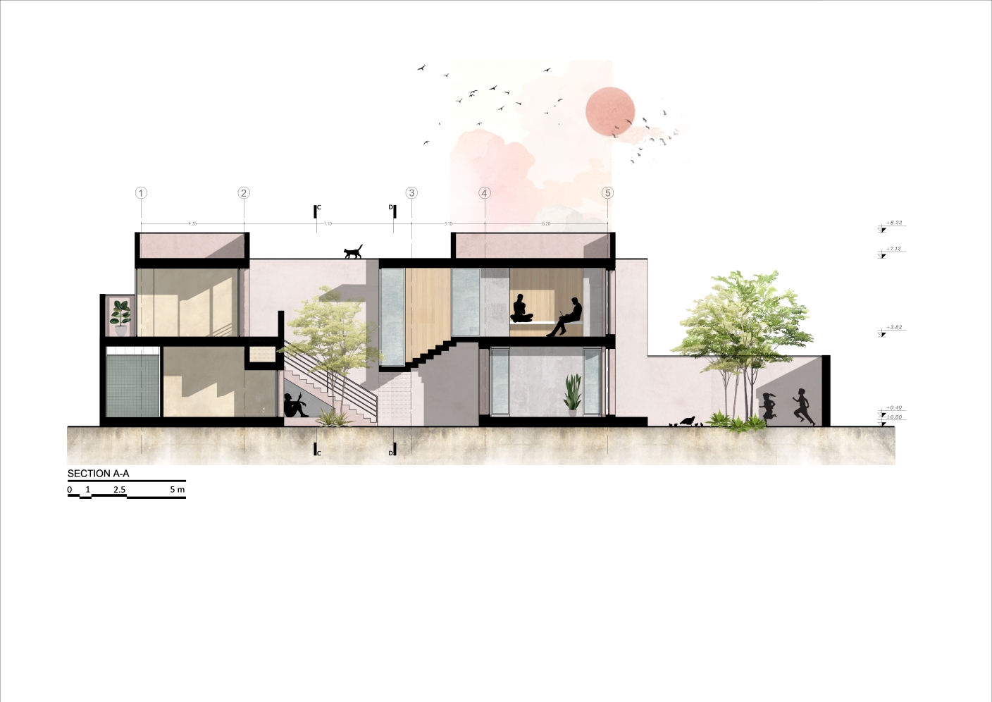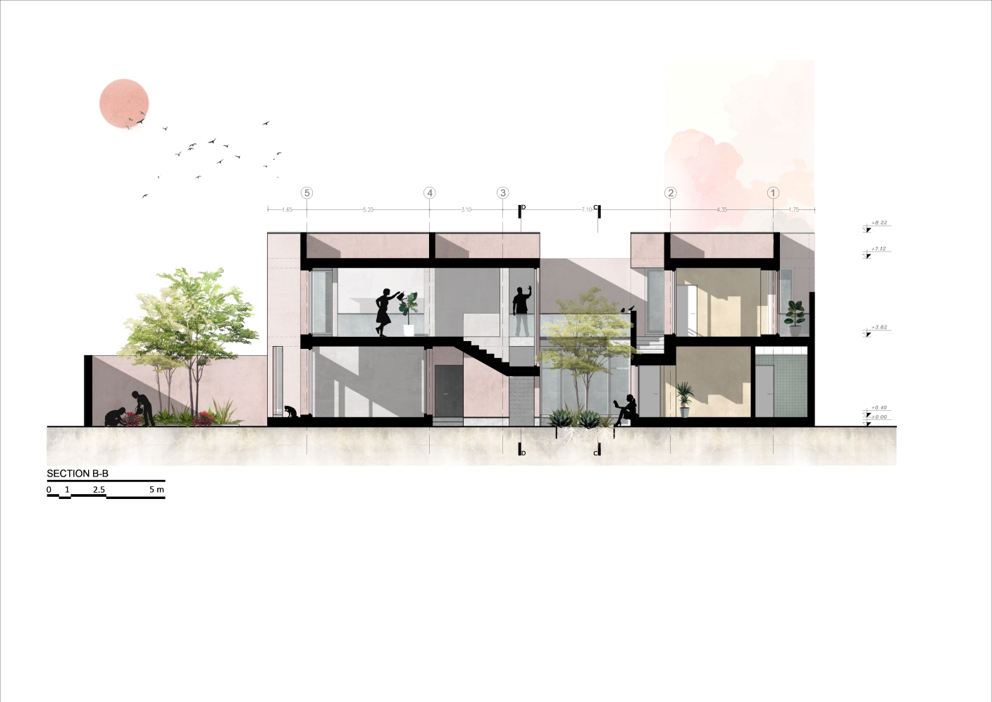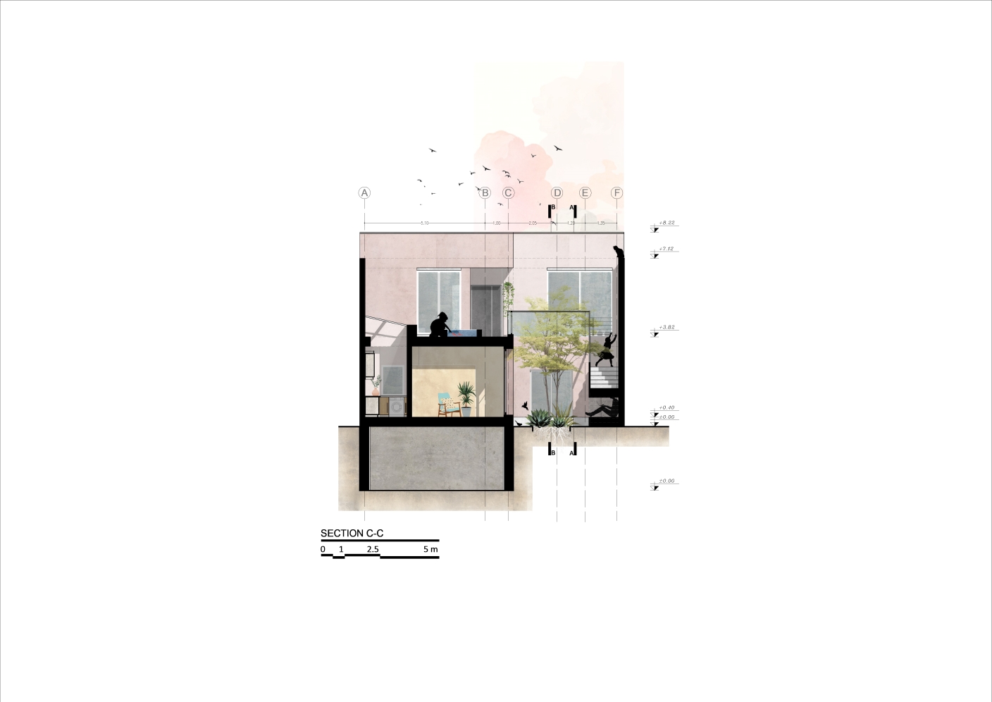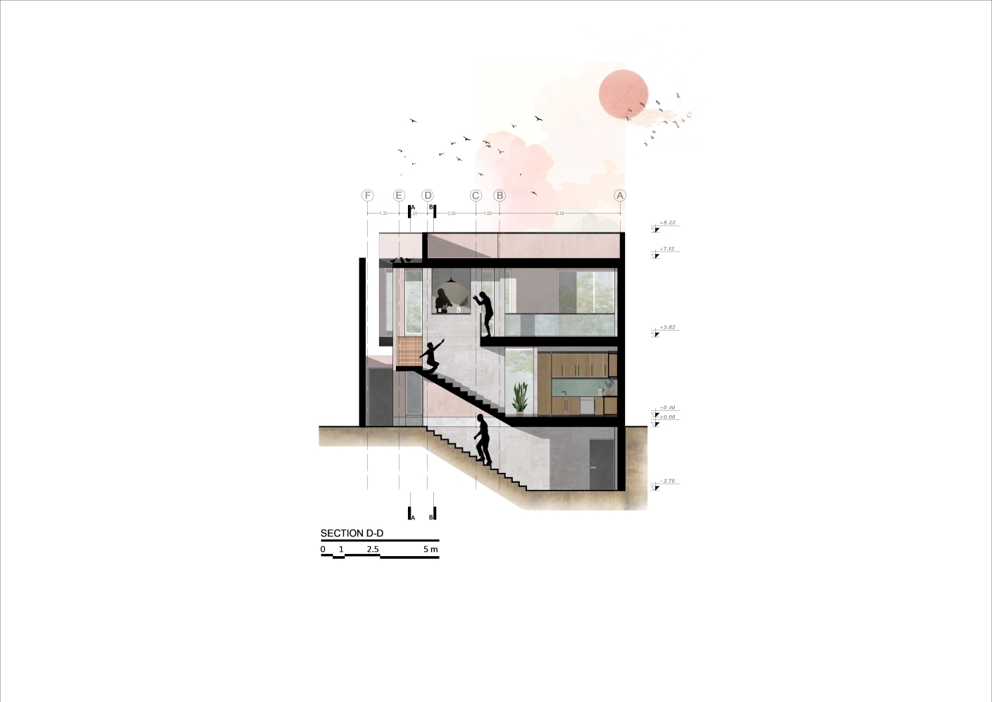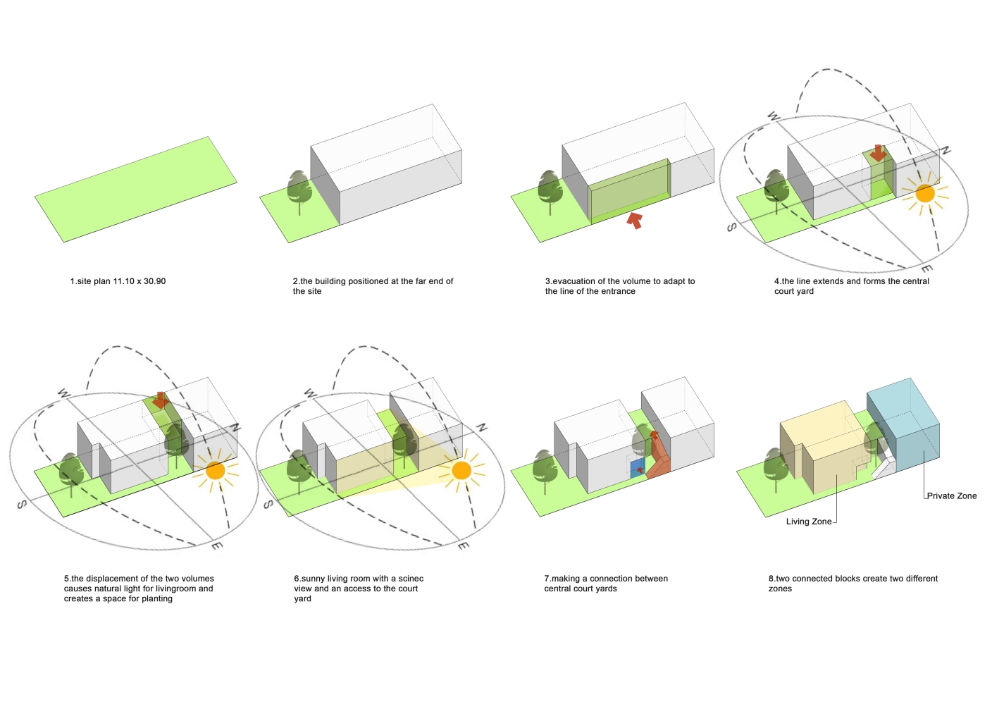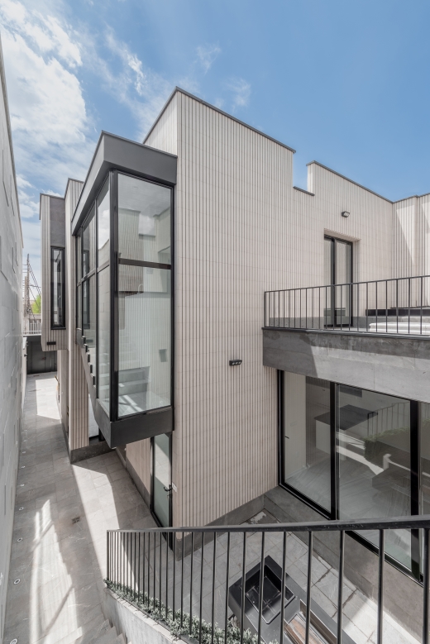
Location: Iran, Najafabad
Completion Year: 2022
Area: 480m2
Lead Architects: Ali Soltani, Atefeh Karbasi
Other participants: Fatemeh Oroomiehei, Ali Rahimian, Parnian Golkar
Clients: Mr. Mehdieh
Photo credits: MohammadSoroush Joushesh
Dalan House is a family residence in Najafabad with an independent guest suite on its first floor. The structure, positioned on the northern part of the property, is accessed via an eastern walkway leading directly to the main entrance. This walkway, serving as both a defined entrance and a visually appealing path, leads to a beautiful courtyard, maximizing natural light penetration.
The first floor is spatially divided along the courtyard, creating a guest suite and a living area linked to the ground floor. The central courtyard, which divides the two sections, features a water fountain and serves as a tranquil space while increasing natural light to the ground floor courtyard. Placing the main entrance in the middle of the eastern side allows for a clear division between public and private spaces, providing privacy for the bedrooms.
The ground floor is a duplex with distinct public and private zones, each designed for optimal comfort. Upstairs, a cozy living room and library create a serene, inspiring space.
Accessible via the eastern courtyard, the guest suite offers a living room, kitchen, bedroom, and bathroom. Efficiently designed and detailed, it meets all the needs of a guest space, ensuring a comfortable stay. The house design prioritizes the connection between indoor and outdoor areas, creating a pleasant living experience.
Location: Iran, Najafabad
Completion Year: 2022
Area: 480m2
Lead Architects: Ali Soltani, Atefeh Karbasi
Other participants: Fatemeh Oroomiehei, Ali Rahimian, Parnian Golkar
Clients: Mr. Mehdieh
Photo credits: MohammadSoroush Joushesh

Dalan House is a family residence in Najafabad with an independent guest suite on its first floor. The structure, positioned on the northern part of the property, is accessed via an eastern walkway leading directly to the main entrance. This walkway, serving as both a defined entrance and a visually appealing path, leads to a beautiful courtyard, maximizing natural light penetration.
The first floor is spatially divided along the courtyard, creating a guest suite and a living area linked to the ground floor. The central courtyard, which divides the two sections, features a water fountain and serves as a tranquil space while increasing natural light to the ground floor courtyard. Placing the main entrance in the middle of the eastern side allows for a clear division between public and private spaces, providing privacy for the bedrooms.
The ground floor is a duplex with distinct public and private zones, each designed for optimal comfort. Upstairs, a cozy living room and library create a serene, inspiring space.
Accessible via the eastern courtyard, the guest suite offers a living room, kitchen, bedroom, and bathroom. Efficiently designed and detailed, it meets all the needs of a guest space, ensuring a comfortable stay. The house design prioritizes the connection between indoor and outdoor areas, creating a pleasant living experience.
