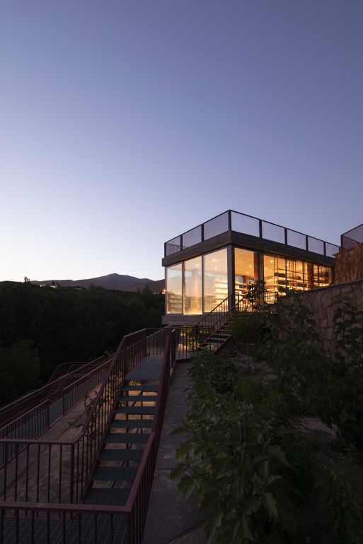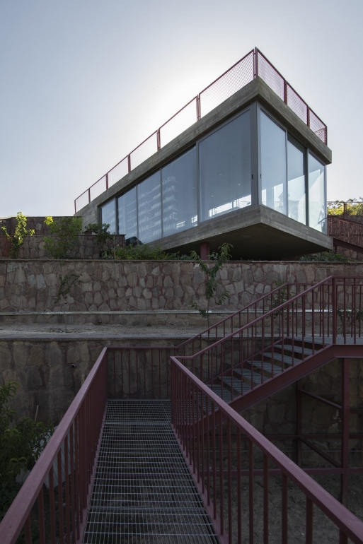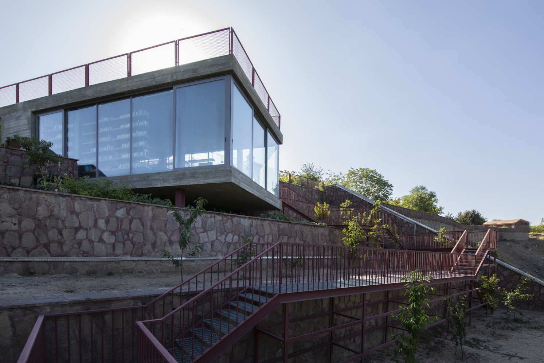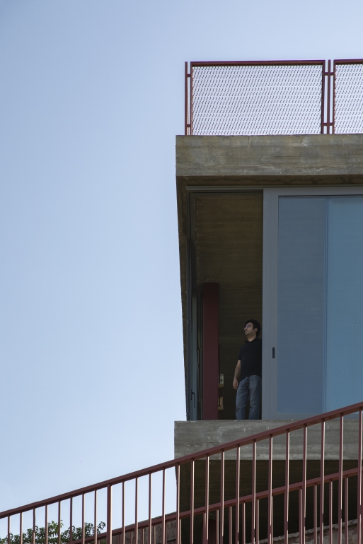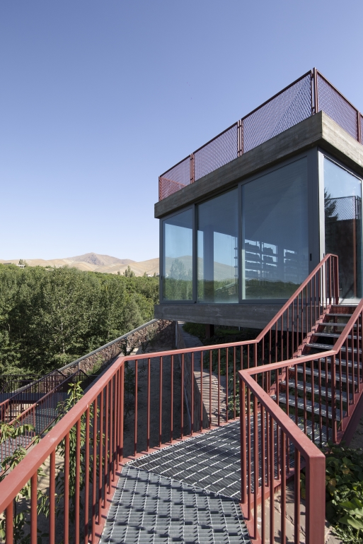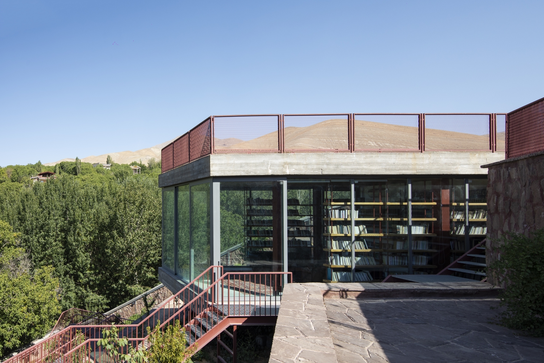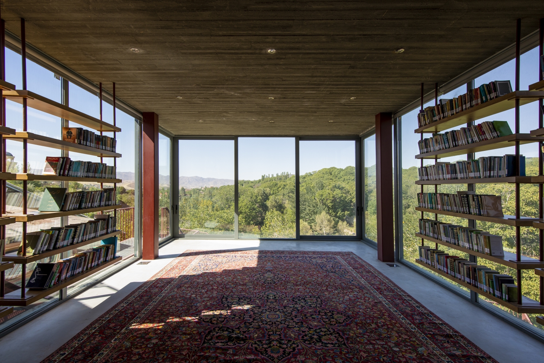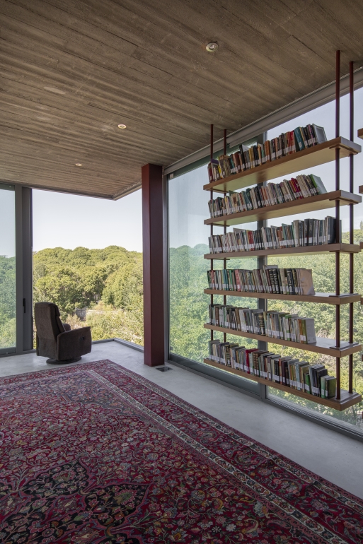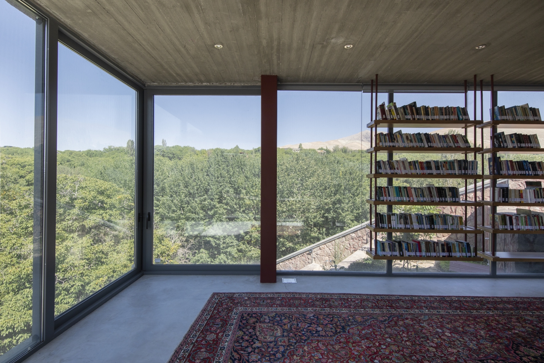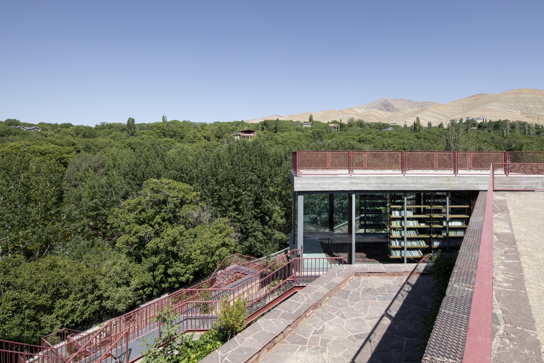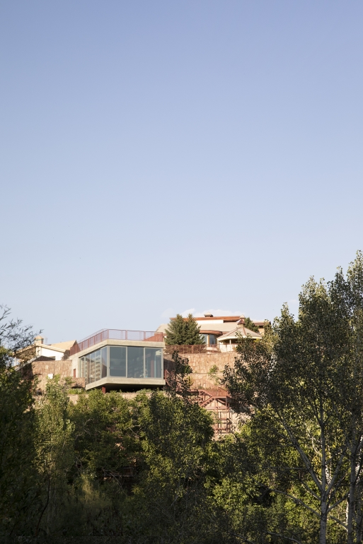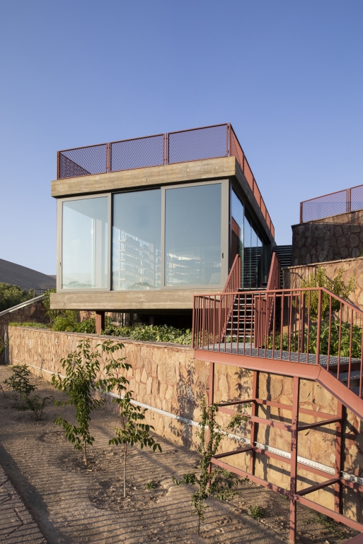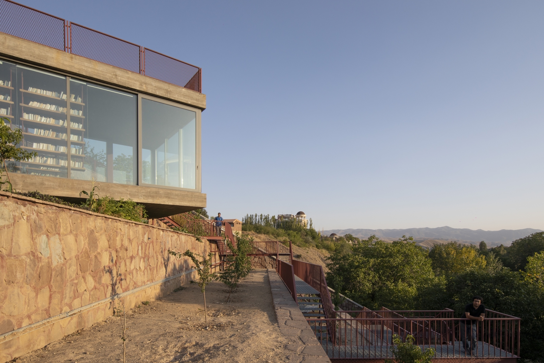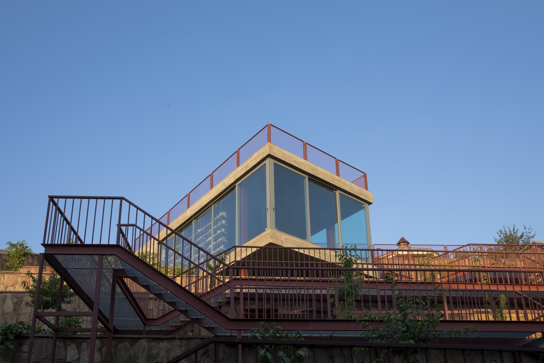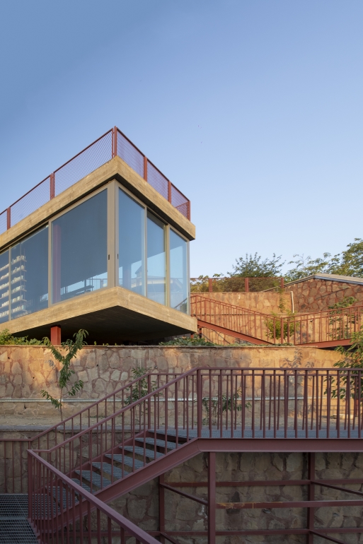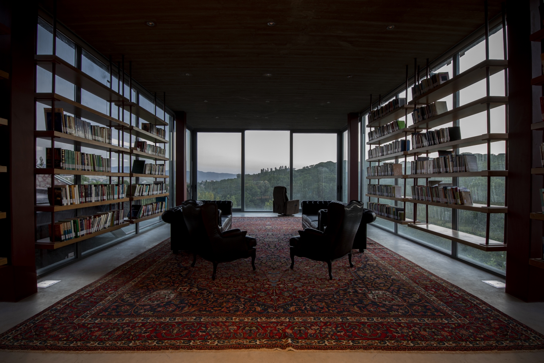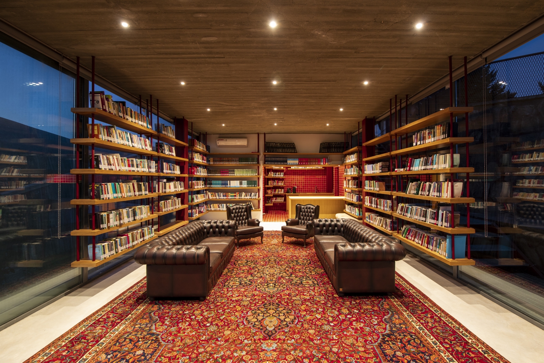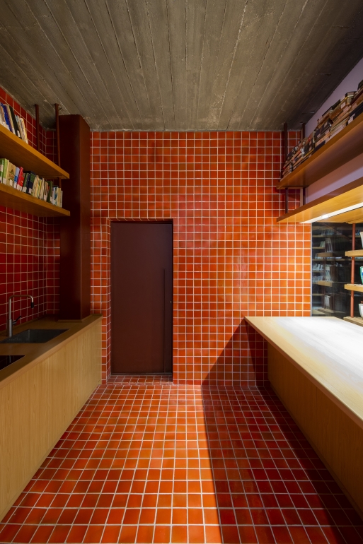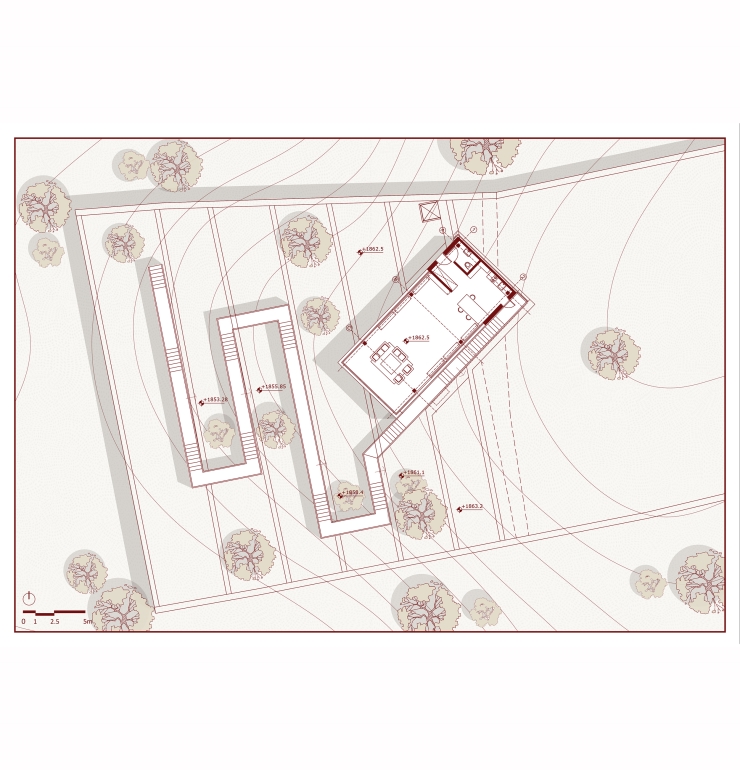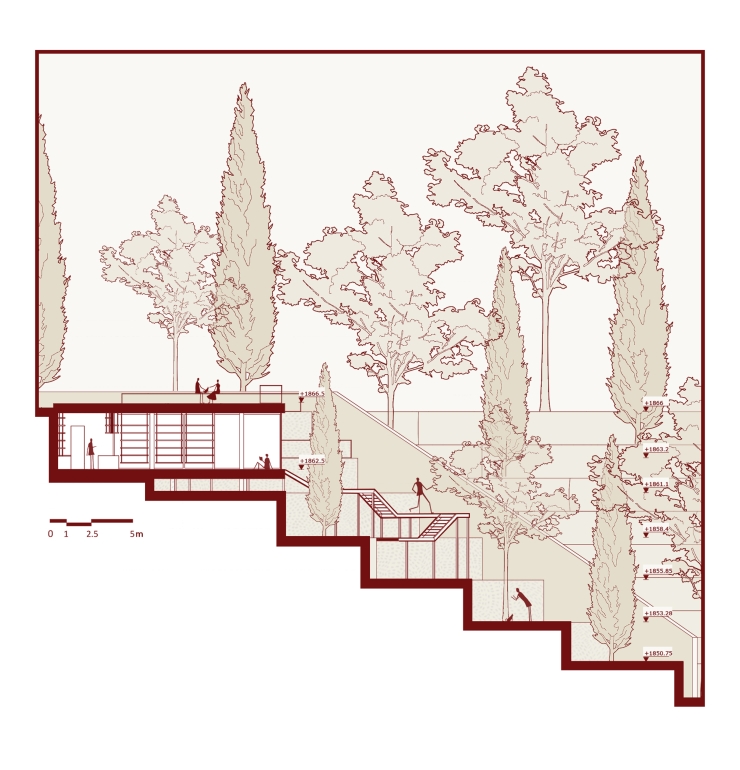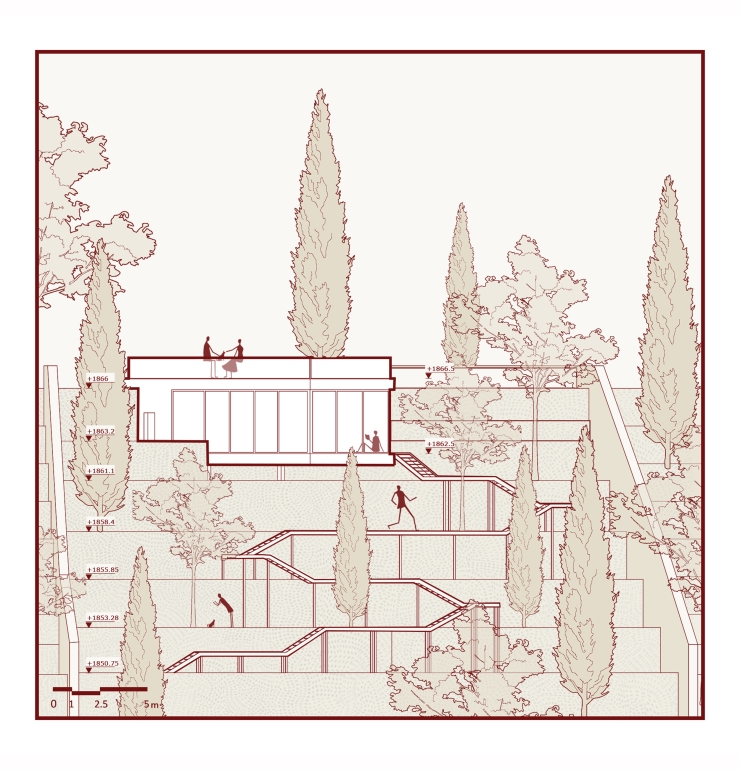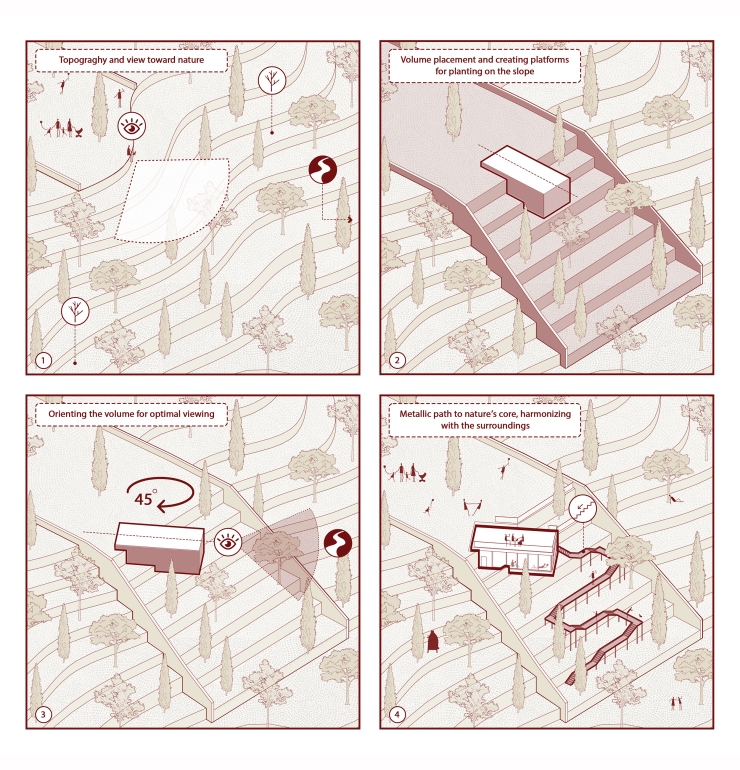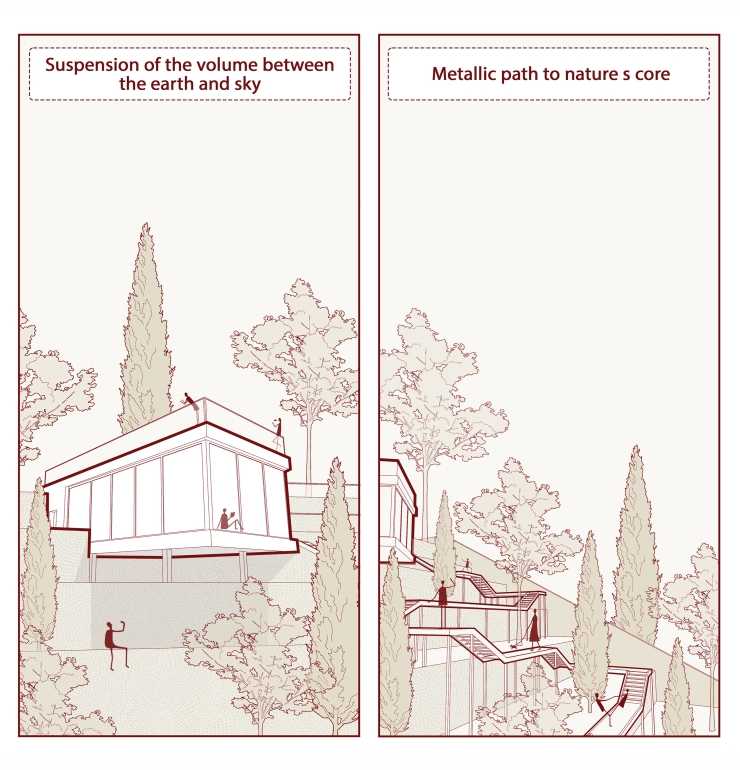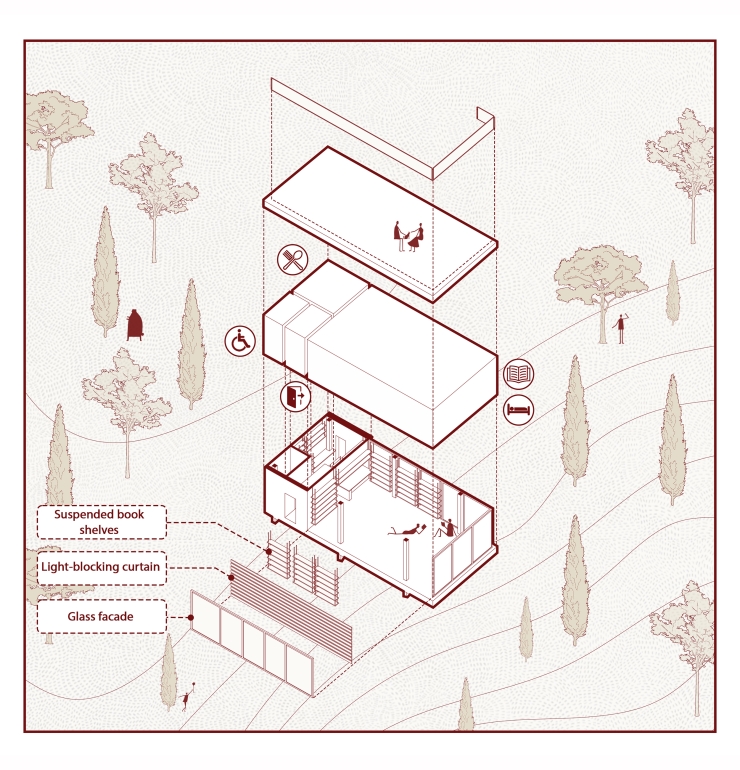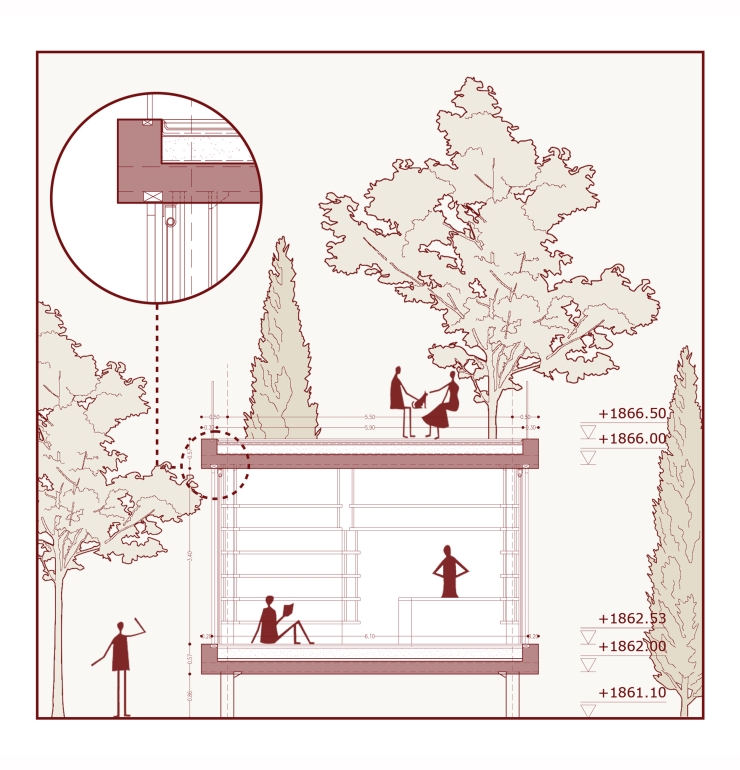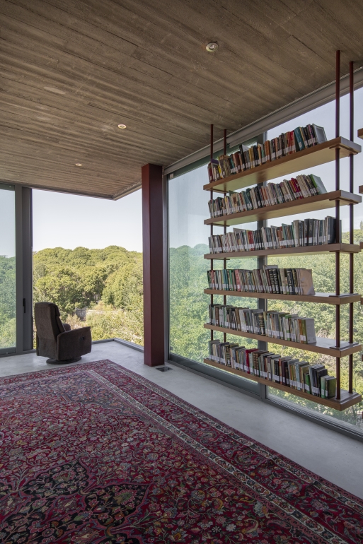
Location: Iran, Tehran
Completion Year: 2022
Area: 90 m2
Lead Architects: Ali Soltani, Atefeh Karbasi
Other participants: Behnam Emami, Saba Masoudinejad
Clients: Mr. khajavi
Photo credits: Ali Gorjian
Graphic: Saba Masoudinejad, Shadi AmirKaveh, Haniyeh Azimi
Mr. Khajavi, the father of the family, desired a secluded villa in Damavand to enjoy his retirement immersed in nature and away from the crowds. And more importantly, he aimed to relocate his vast book collection, which had been gathering dust in a Tehran storage unit for years waiting to be read, to this new villa, where he could spend his days lost in books and occasionally host loved ones.
The villa seems suspended between heaven and earth, and is situated on a slope, facing nature. Although the land is oriented north-south, the villa is intentionally positioned to capture the river's entire course, from its source to where it disappears into the woods. A portion of the lower half of the library is embedded within a sloping recess. A lightweight, organic-looking metal staircase descends from the top of the slope to the bottom, meeting the side of the villa midway. The villa is a solid, rectangular structure.
The volume is comprised of two floor and ceiling slabs and glass panels. The bookshelves are suspended from the ceiling, maintaining a distance from both walls and floors so as not to alter the purity of the volume. The columns are separated from the glass structures, giving the impression of a space that is both flowing and weightless, as if floating within the natural environment. At the end of the villa, which is recessed into the slope, there is a service area including a small kitchen and bathroom. The main part of the Book-Nook villa is surrounded by a vast, open landscape. The bookshelves offer glimpses of the surrounding nature, framing views of the trees below and the sky above from almost every angle. In addition to the comfortable furnishings designed for reading and entertaining, a spacious, single-piece Bakhtiari rug, vibrant and warm in color, unrolls before the sun and offers a welcoming spot to relax.
This villa is designed to invite people to read, think, linger, and stay for a long time. The father will not be alone in this new house, on one level, he finds solace among his close friends, books, and on another, he seeks comfort in the embrace of nature, earth, sky, water and sunlight.
Location: Iran, Tehran
Completion Year: 2022
Area: 90 m2
Lead Architects: Ali Soltani, Atefeh Karbasi
Other participants: Behnam Emami, Saba Masoudinejad
Clients: Mr. khajavi
Photo credits: Ali Gorjian
Graphic: Saba Masoudinejad, Shadi AmirKaveh, Haniyeh Azimi

Mr. Khajavi, the father of the family, desired a secluded villa in Damavand to enjoy his retirement immersed in nature and away from the crowds. And more importantly, he aimed to relocate his vast book collection, which had been gathering dust in a Tehran storage unit for years waiting to be read, to this new villa, where he could spend his days lost in books and occasionally host loved ones.
The villa seems suspended between heaven and earth, and is situated on a slope, facing nature. Although the land is oriented north-south, the villa is intentionally positioned to capture the river's entire course, from its source to where it disappears into the woods. A portion of the lower half of the library is embedded within a sloping recess. A lightweight, organic-looking metal staircase descends from the top of the slope to the bottom, meeting the side of the villa midway. The villa is a solid, rectangular structure.
The volume is comprised of two floor and ceiling slabs and glass panels. The bookshelves are suspended from the ceiling, maintaining a distance from both walls and floors so as not to alter the purity of the volume. The columns are separated from the glass structures, giving the impression of a space that is both flowing and weightless, as if floating within the natural environment. At the end of the villa, which is recessed into the slope, there is a service area including a small kitchen and bathroom. The main part of the Book-Nook villa is surrounded by a vast, open landscape. The bookshelves offer glimpses of the surrounding nature, framing views of the trees below and the sky above from almost every angle. In addition to the comfortable furnishings designed for reading and entertaining, a spacious, single-piece Bakhtiari rug, vibrant and warm in color, unrolls before the sun and offers a welcoming spot to relax.
This villa is designed to invite people to read, think, linger, and stay for a long time. The father will not be alone in this new house, on one level, he finds solace among his close friends, books, and on another, he seeks comfort in the embrace of nature, earth, sky, water and sunlight.
