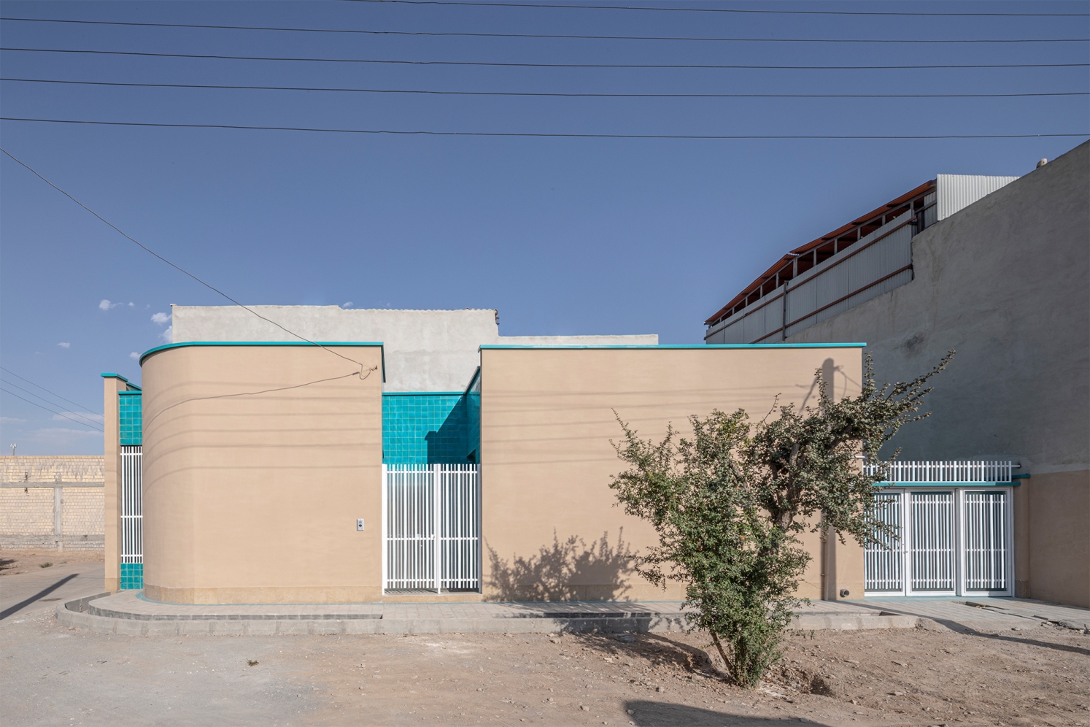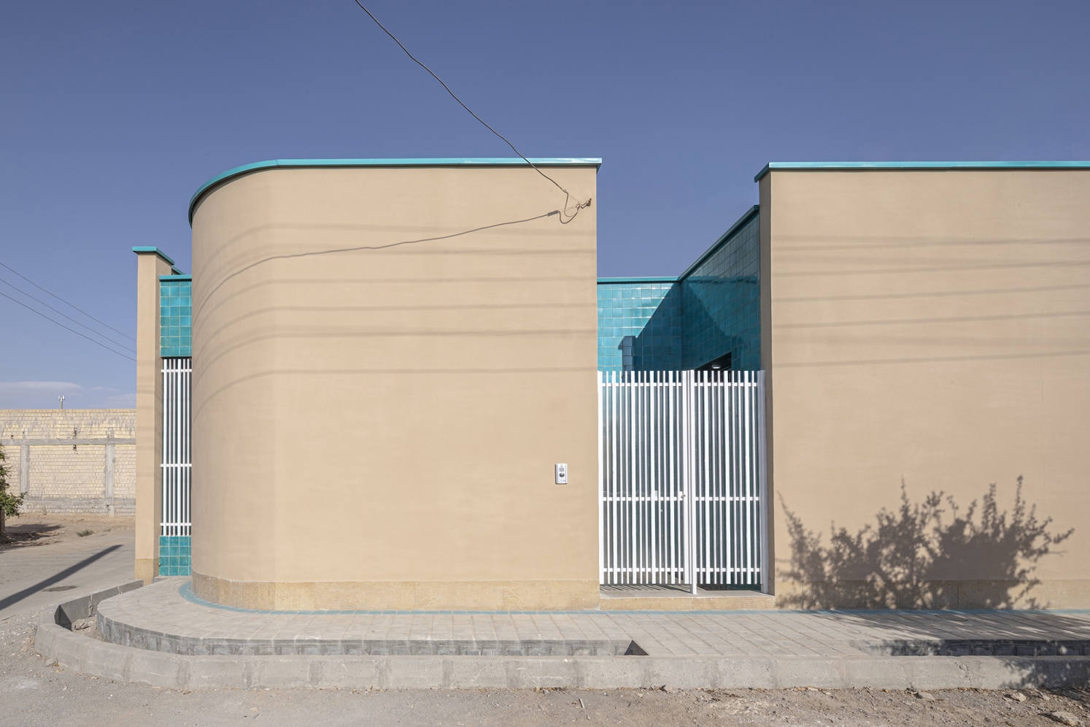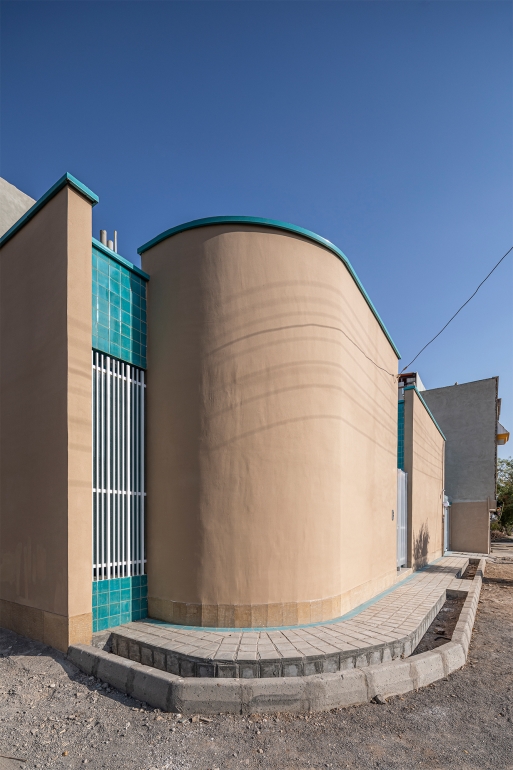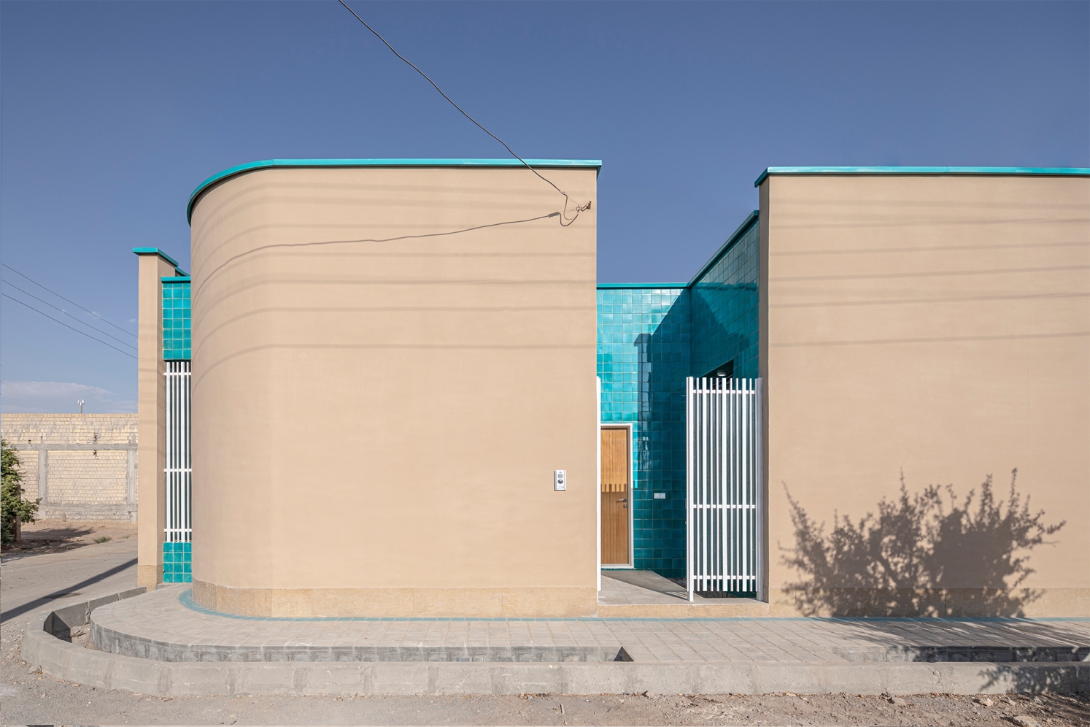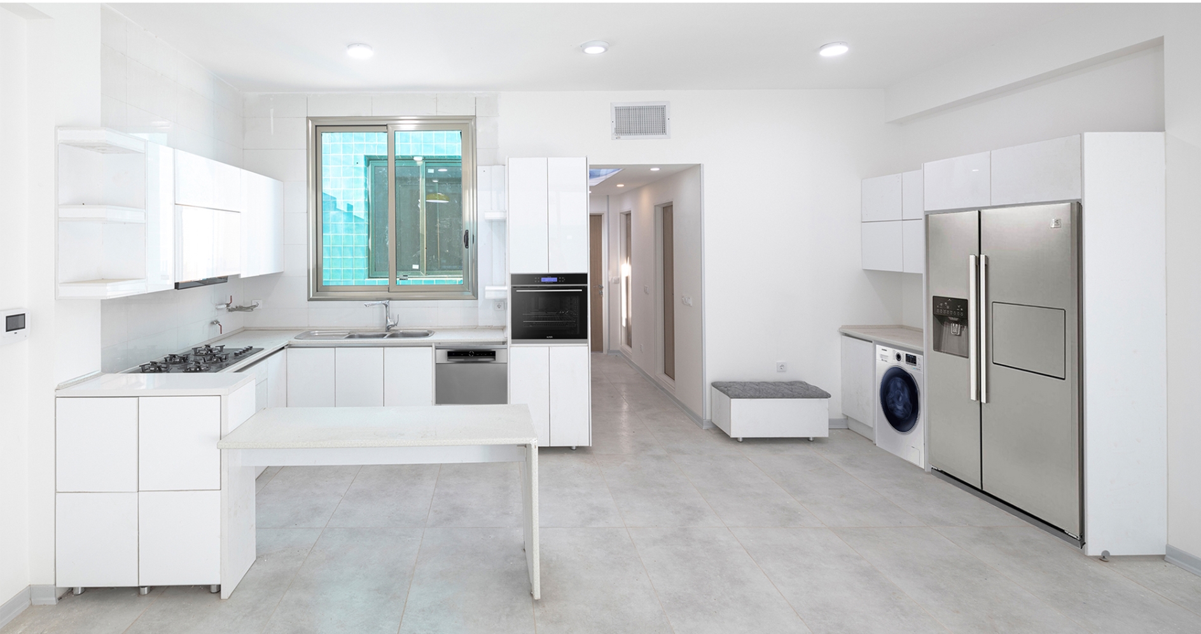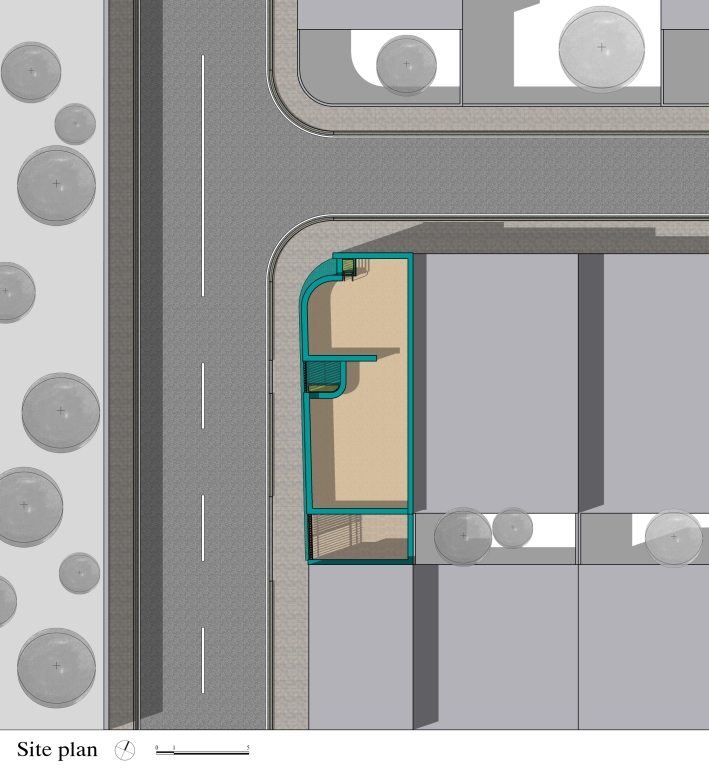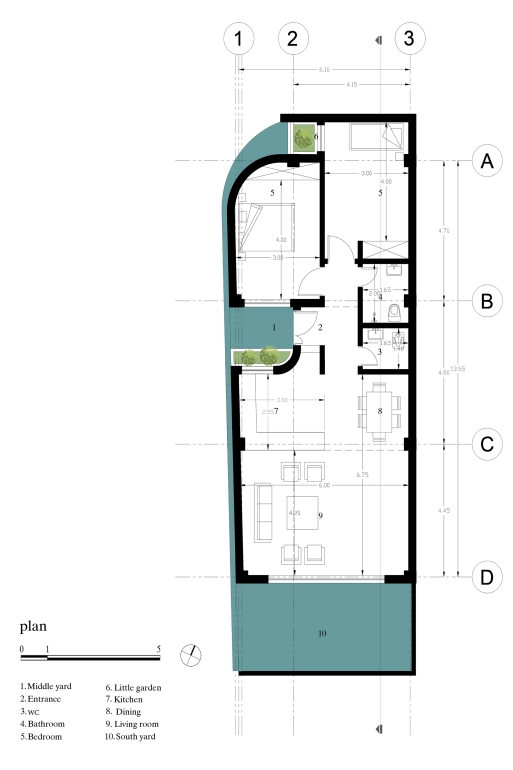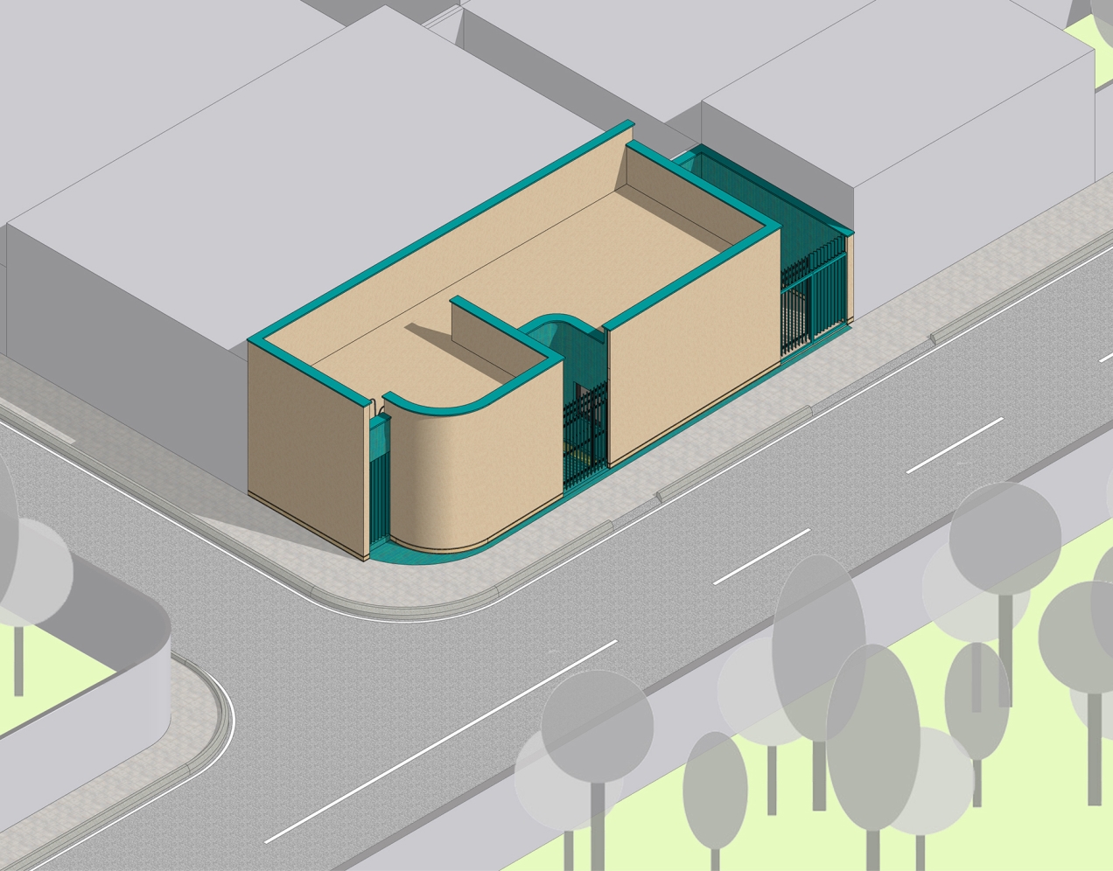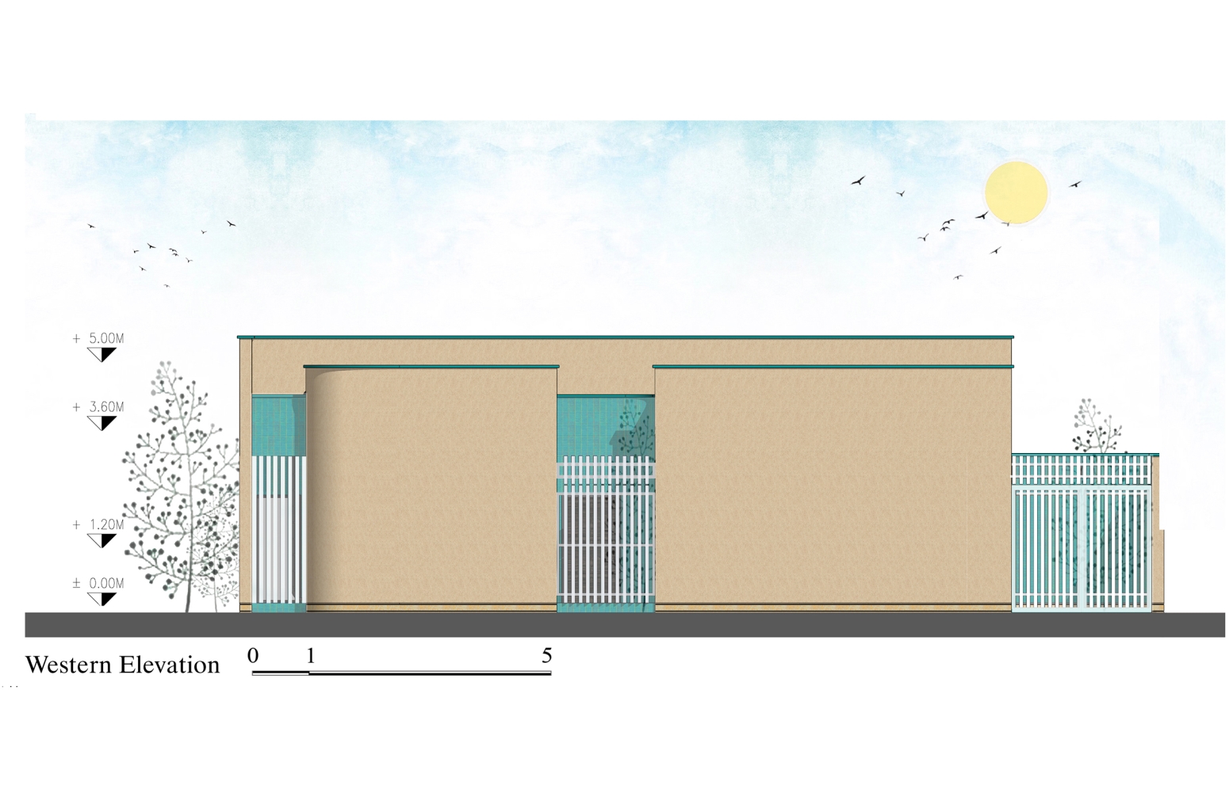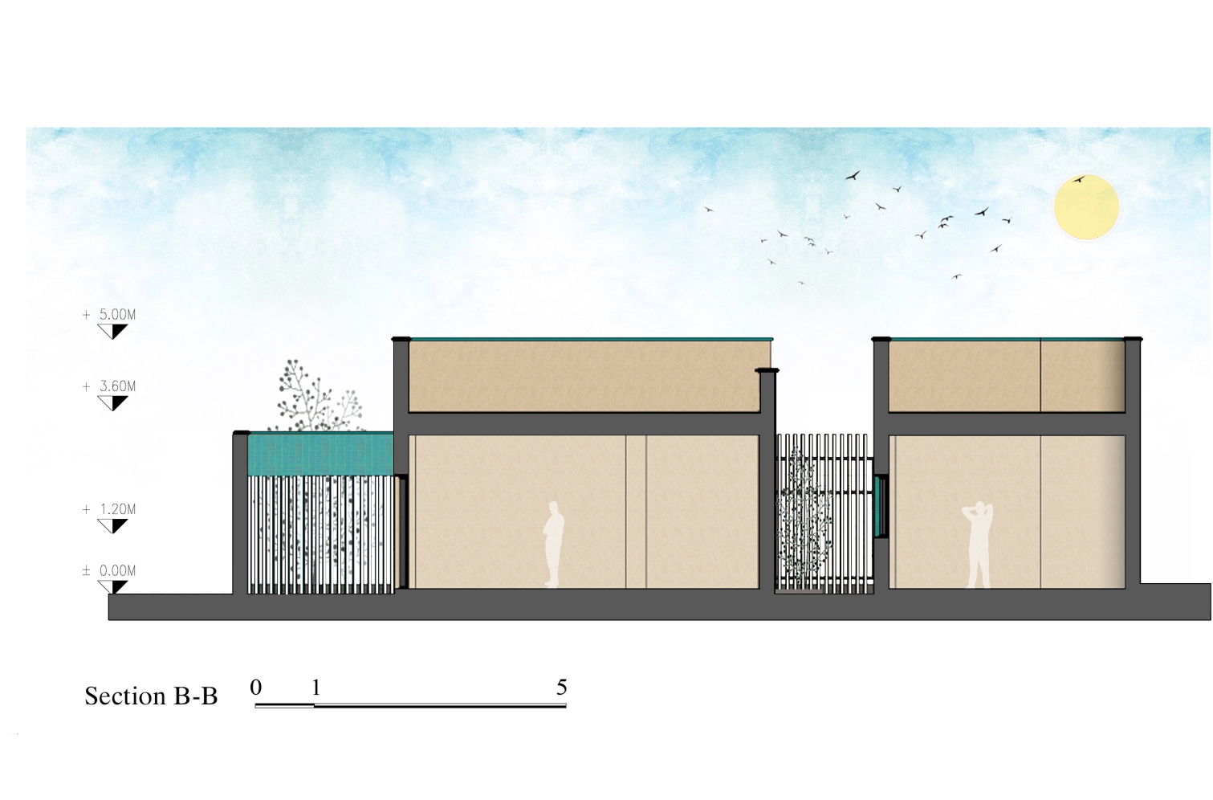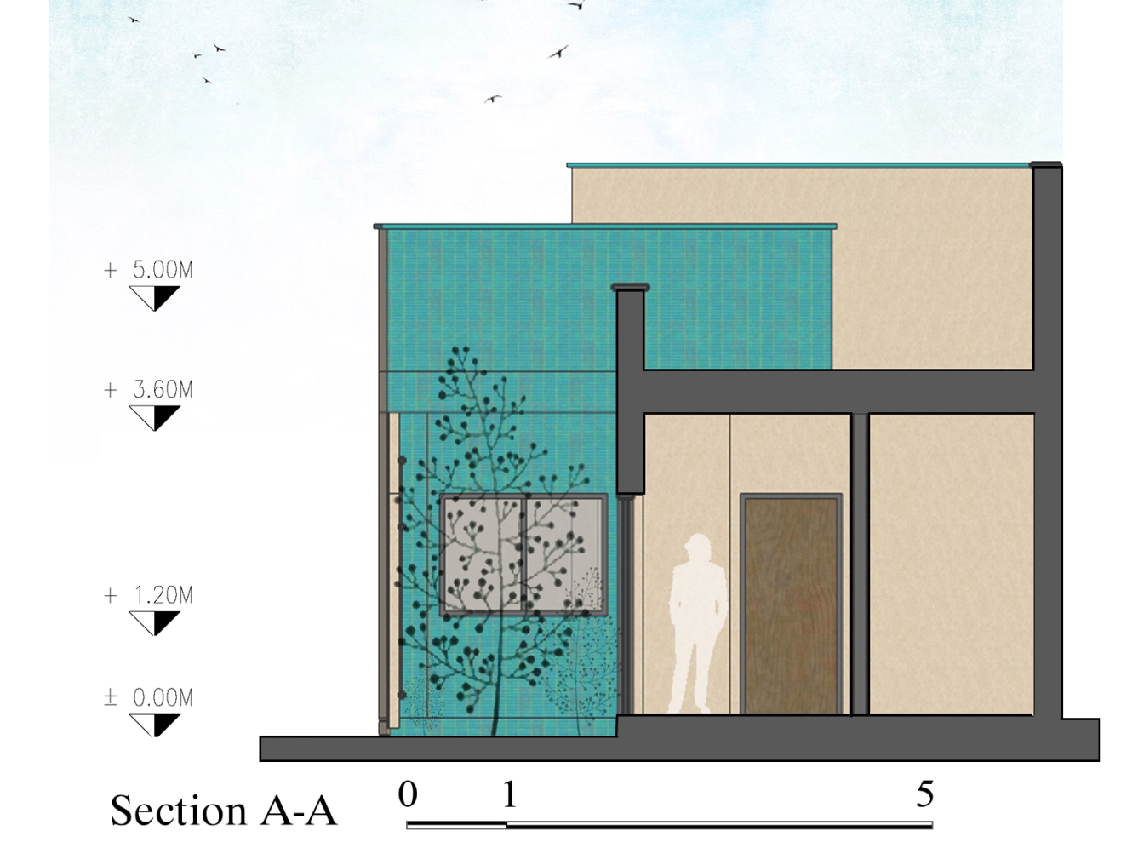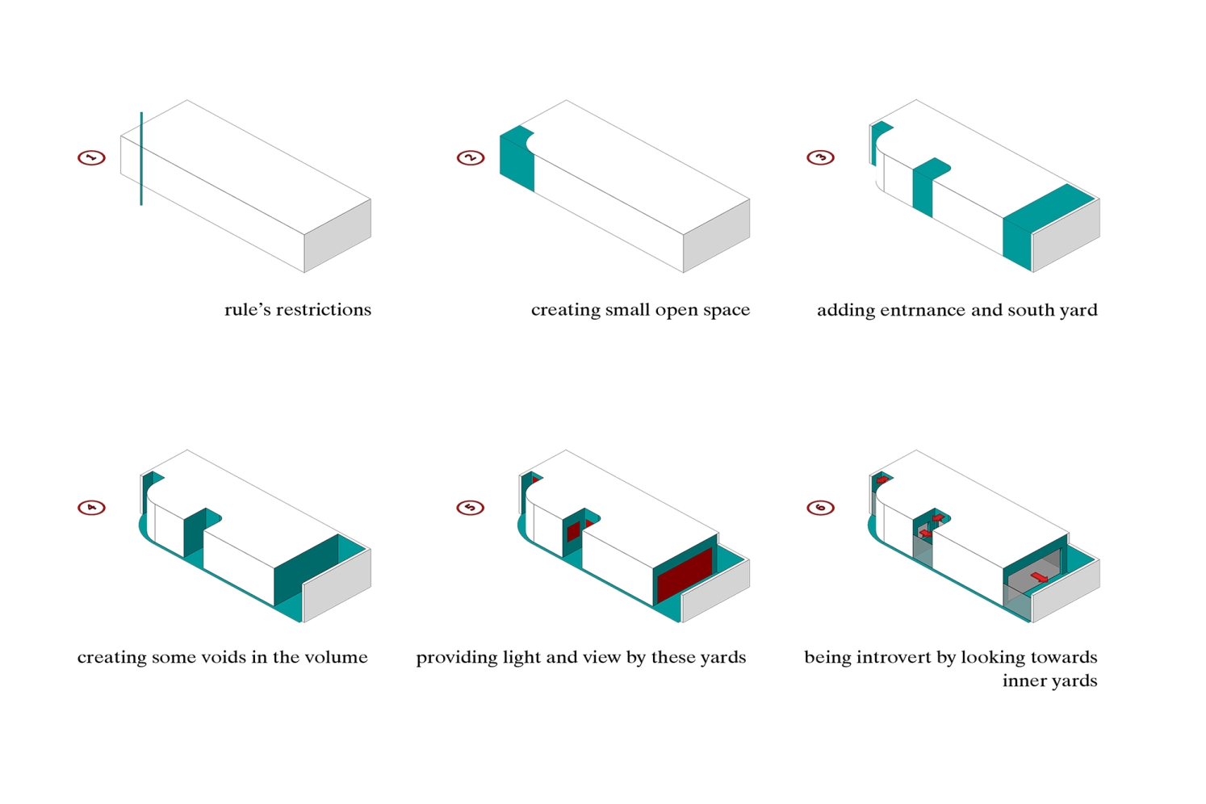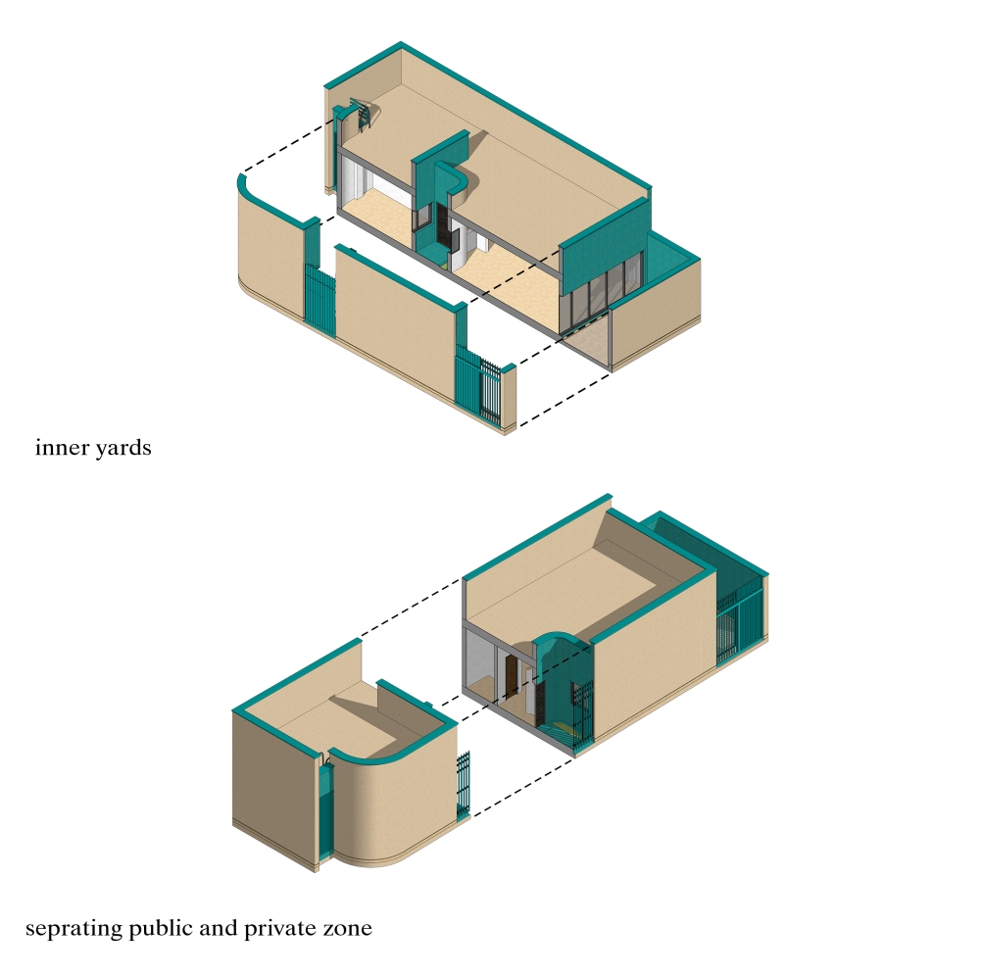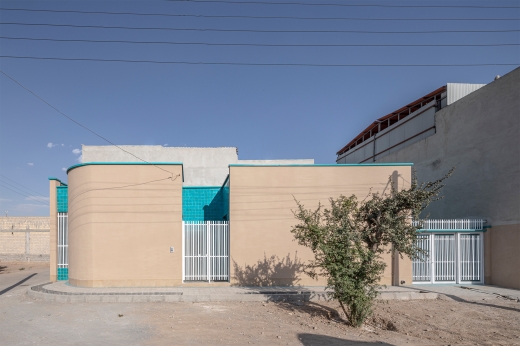
Location: Iran, Najafabad
Completion Year: 2019
Area: 96 m2
Lead Architects: Ali Soltani, Atefeh Karbasi
Other participants: Karen Kalantari
Graphic: Karen Kalantari, Erfaneh Abdi
Clients: Javad Alibeigi
Photo credits: Farshid Nasrabadi
The Corner House is located in a green neighborhood in Najafabad. Most plots in the area are designated gardens. The conditions of the site and the client's request necessitated an economic approach. Crucial among initial ideas was for the materials and façade to be in harmony with the context.
Located at the corner of the junction between two alleys, it needed to respond to the local culture of privacy as well as the area’s climatic conditions. The result was formed, therefore, around the inner courtyards, to offer an introvert quality.
There are courtyards to the north, center, and south of the plot with all windows opening toward these courtyards. External finishes are thatch-like, complete with azure tiles as if the building was a block of mudbrick with watery or green interstices forming its courtyards.
Location: Iran, Najafabad
Completion Year: 2019
Area: 96 m2
Lead Architects: Ali Soltani, Atefeh Karbasi
Other participants: Karen Kalantari
Graphic: Karen Kalantari, Erfaneh Abdi
Clients: Javad Alibeigi
Photo credits: Farshid Nasrabadi

The Corner House is located in a green neighborhood in Najafabad. Most plots in the area are designated gardens. The conditions of the site and the client's request necessitated an economic approach. Crucial among initial ideas was for the materials and façade to be in harmony with the context.
Located at the corner of the junction between two alleys, it needed to respond to the local culture of privacy as well as the area’s climatic conditions. The result was formed, therefore, around the inner courtyards, to offer an introvert quality.
There are courtyards to the north, center, and south of the plot with all windows opening toward these courtyards. External finishes are thatch-like, complete with azure tiles as if the building was a block of mudbrick with watery or green interstices forming its courtyards.
