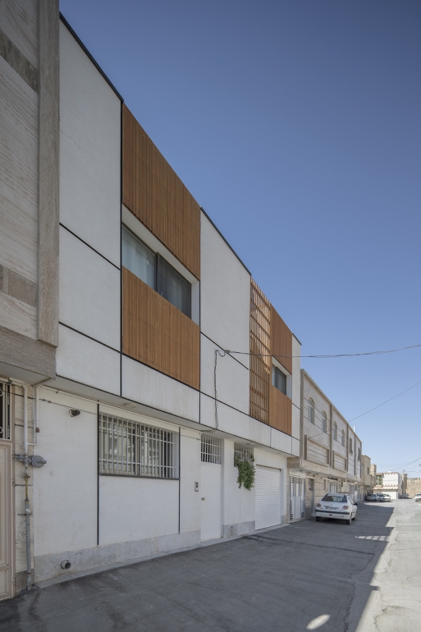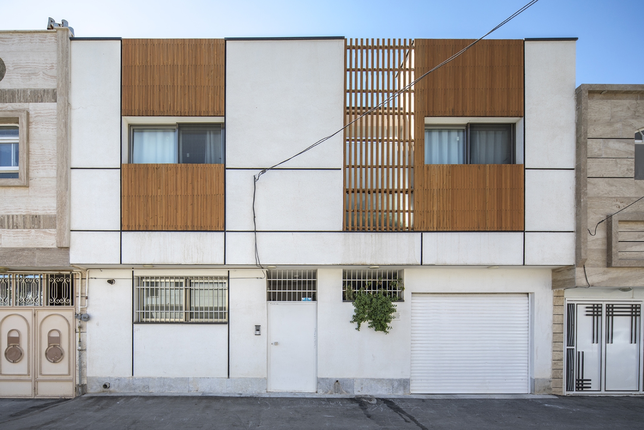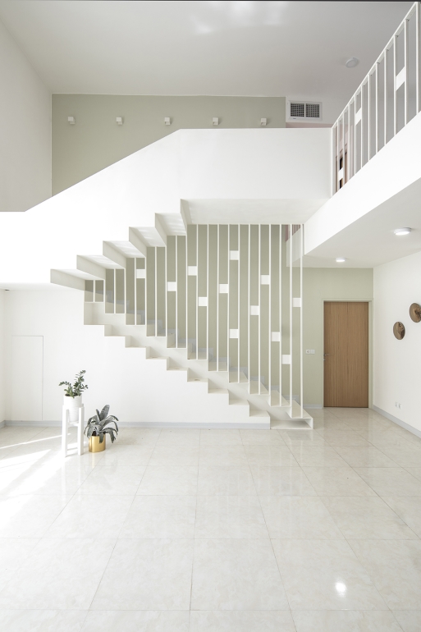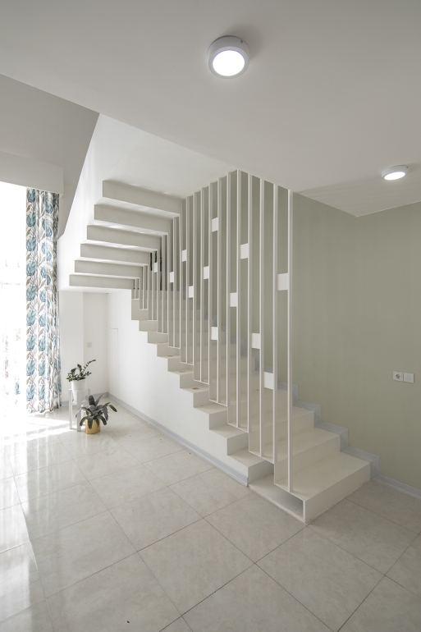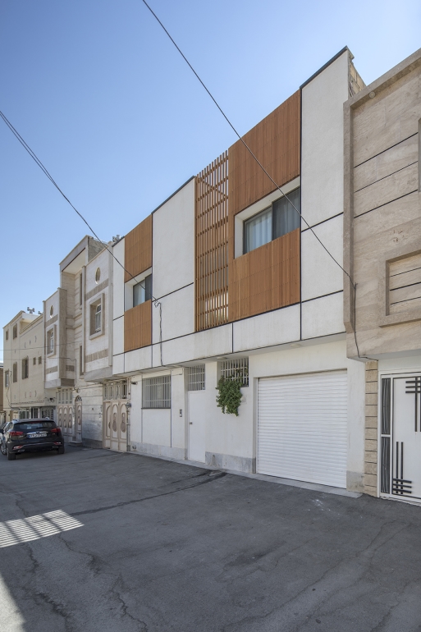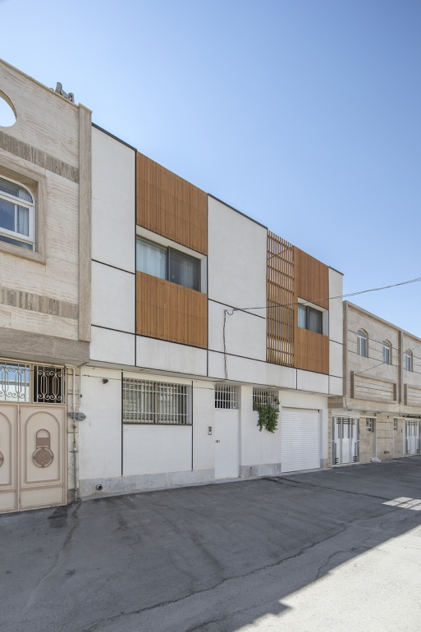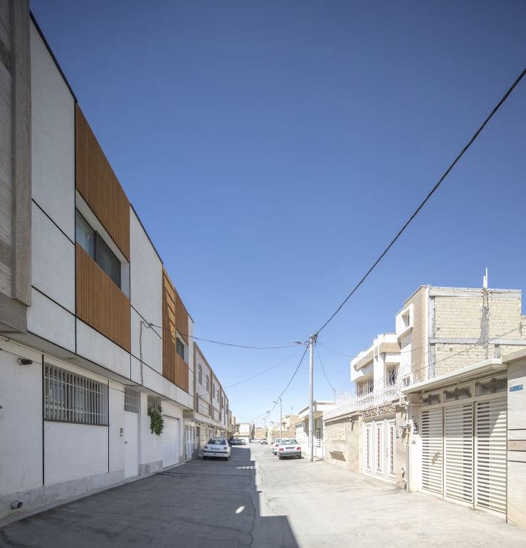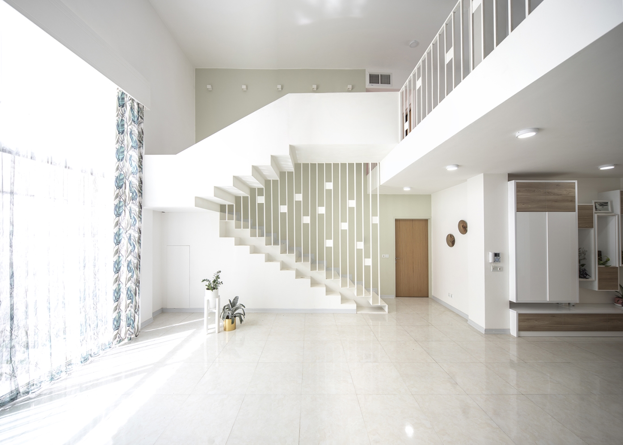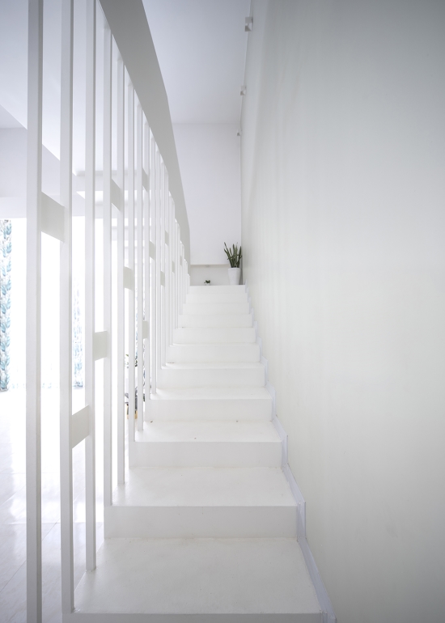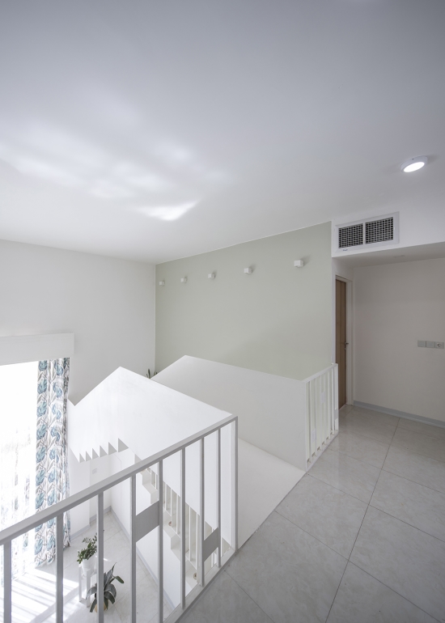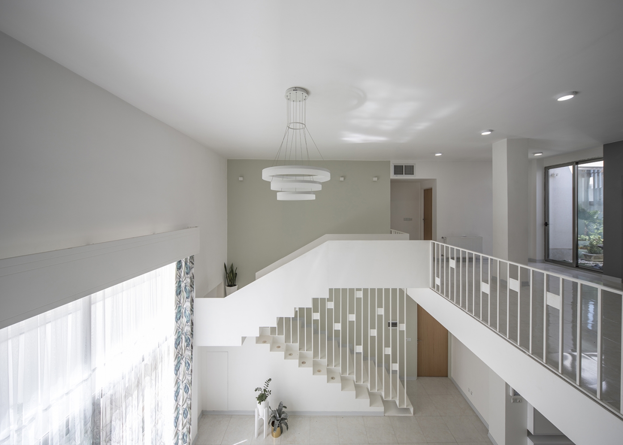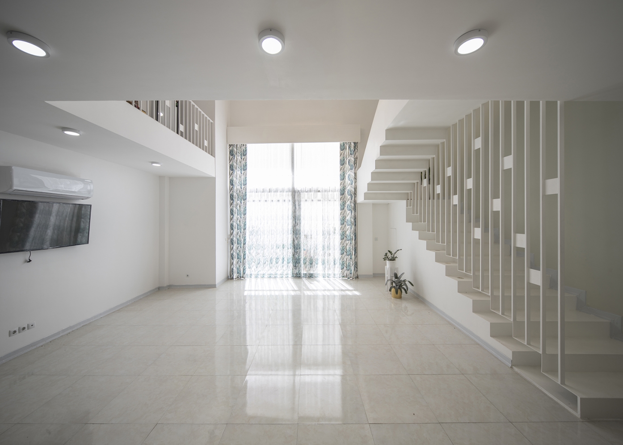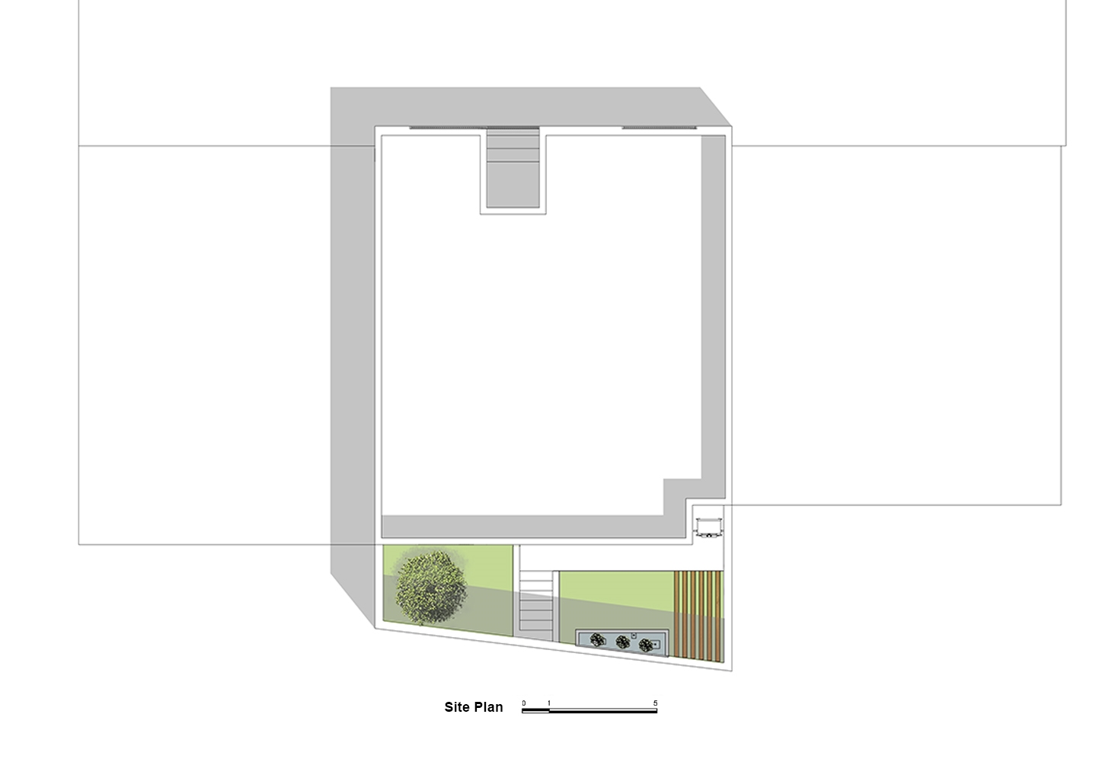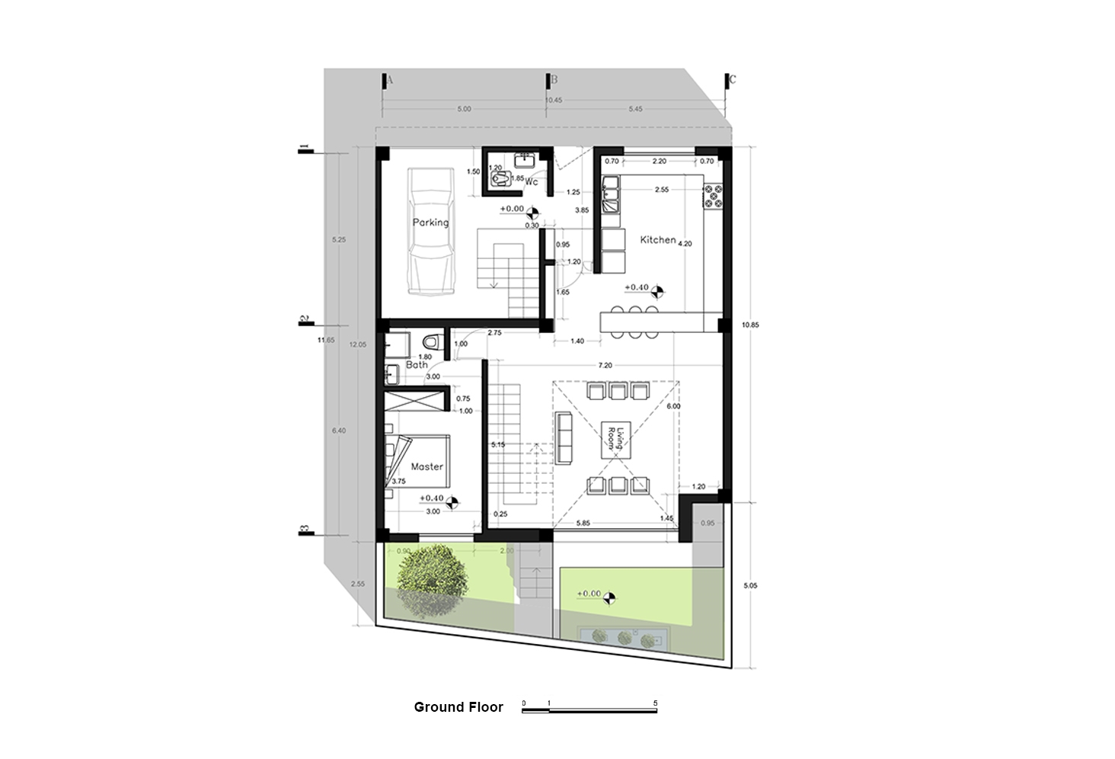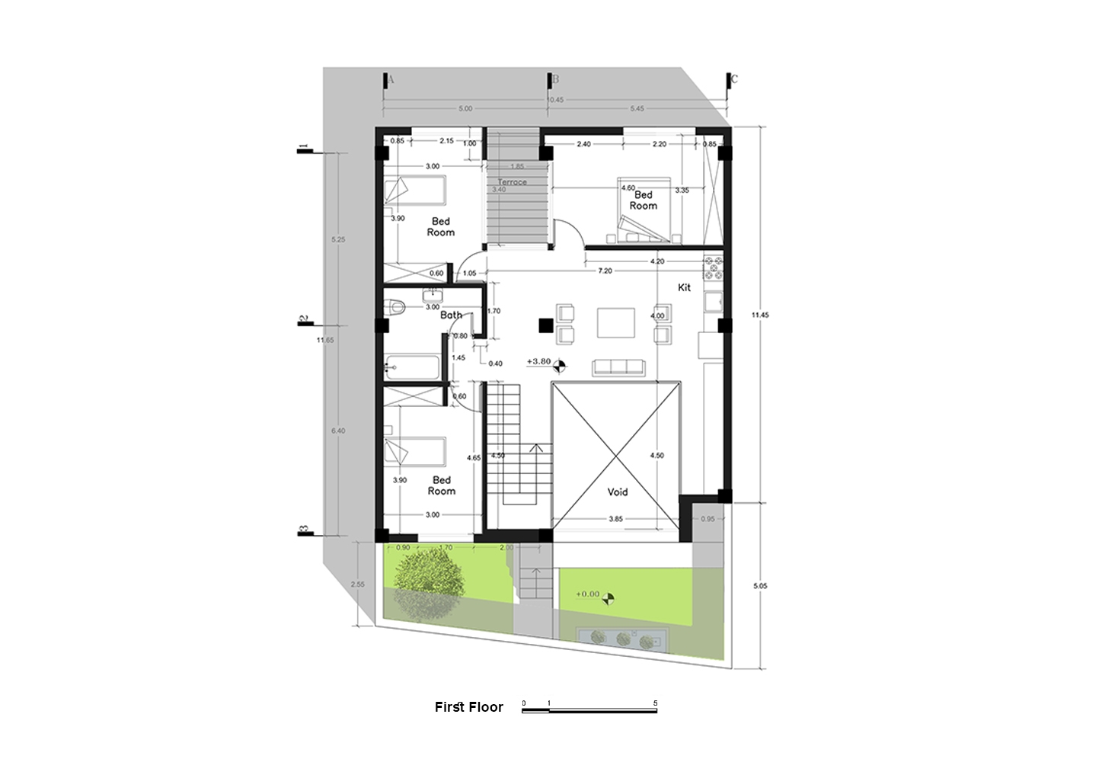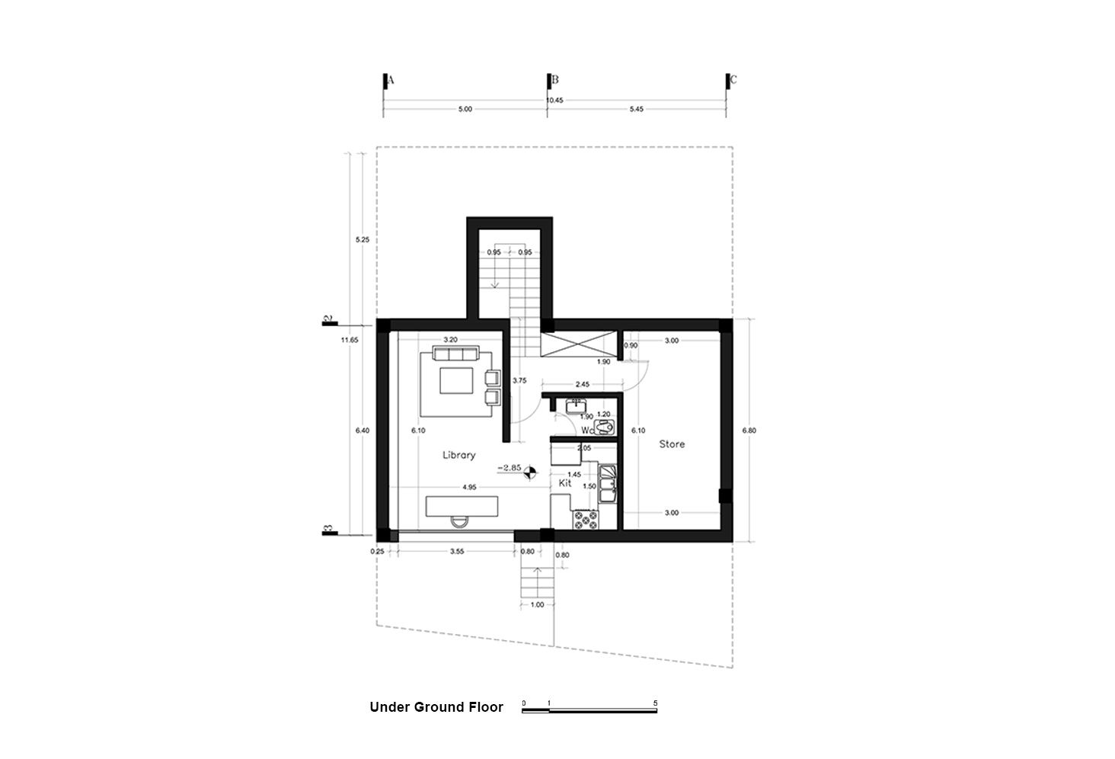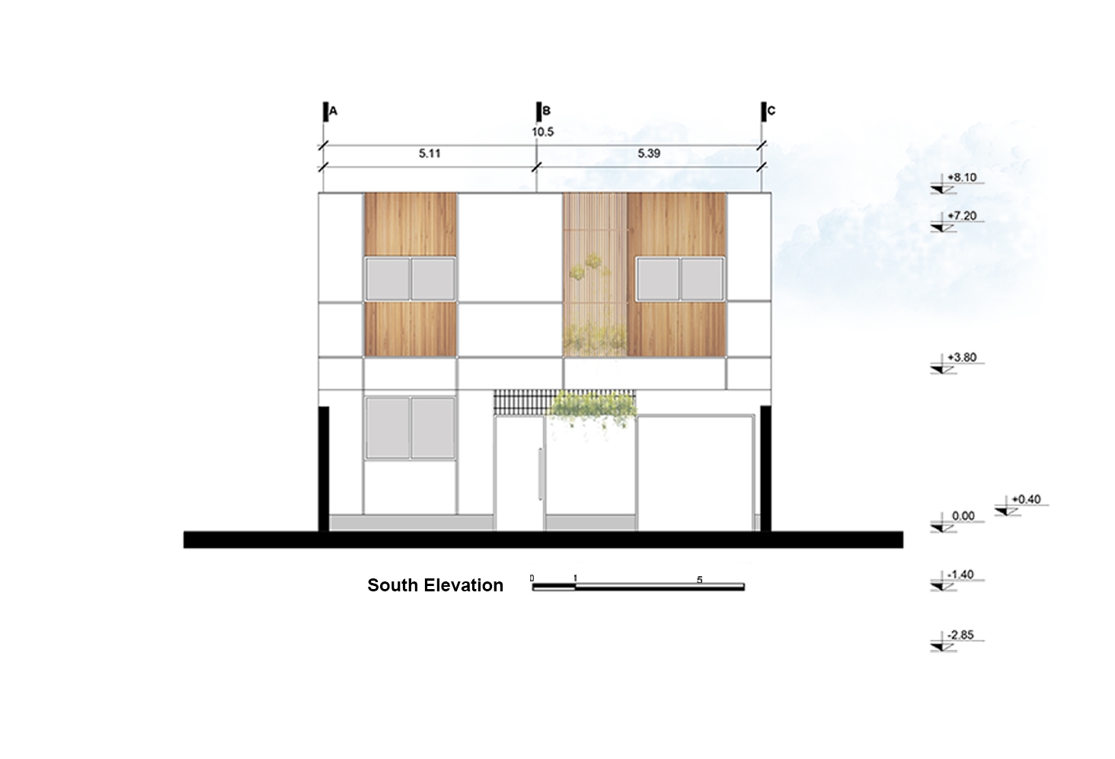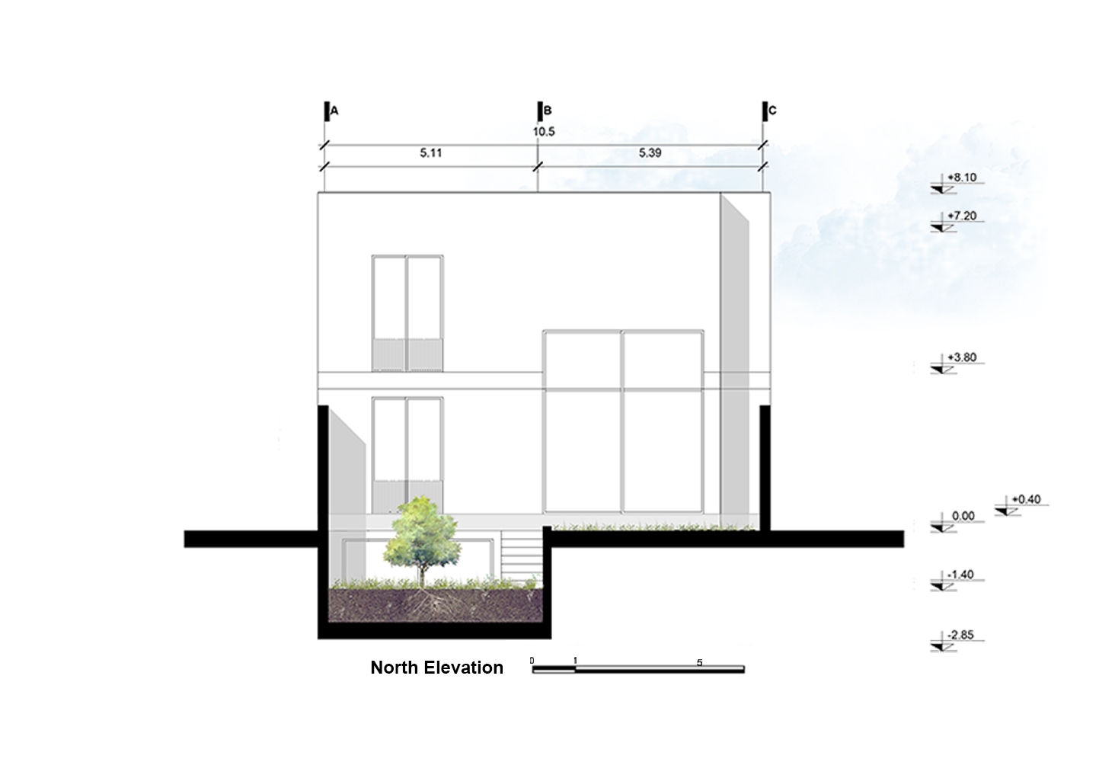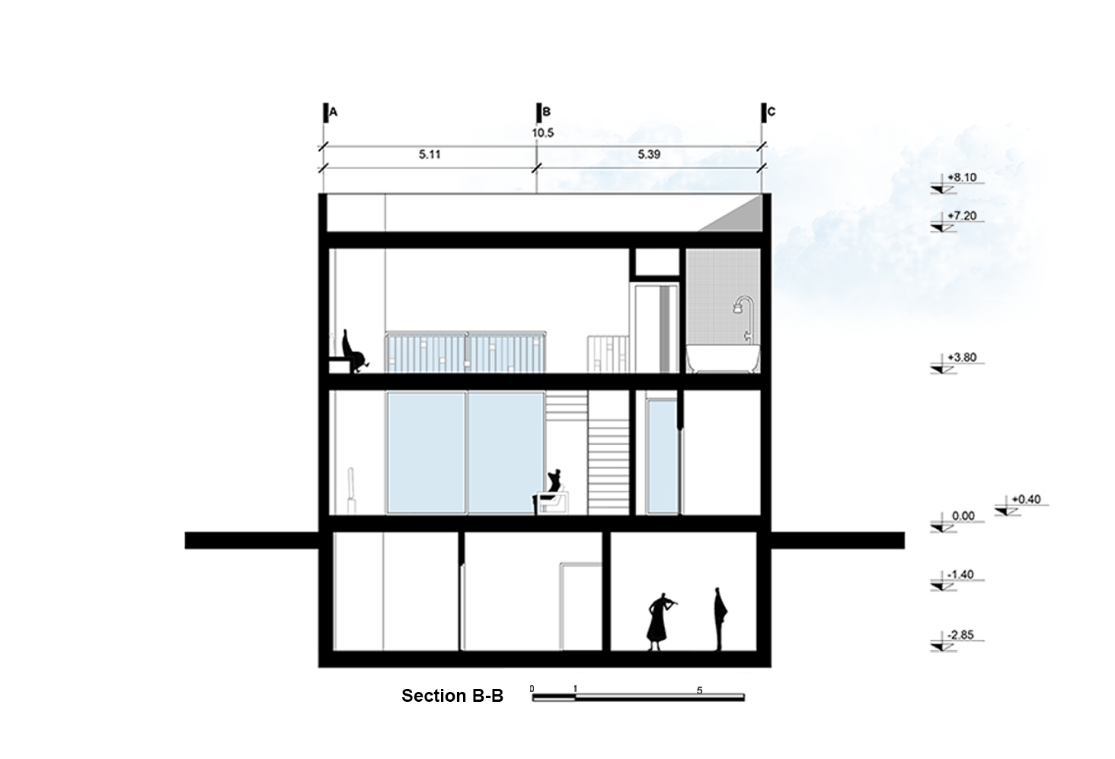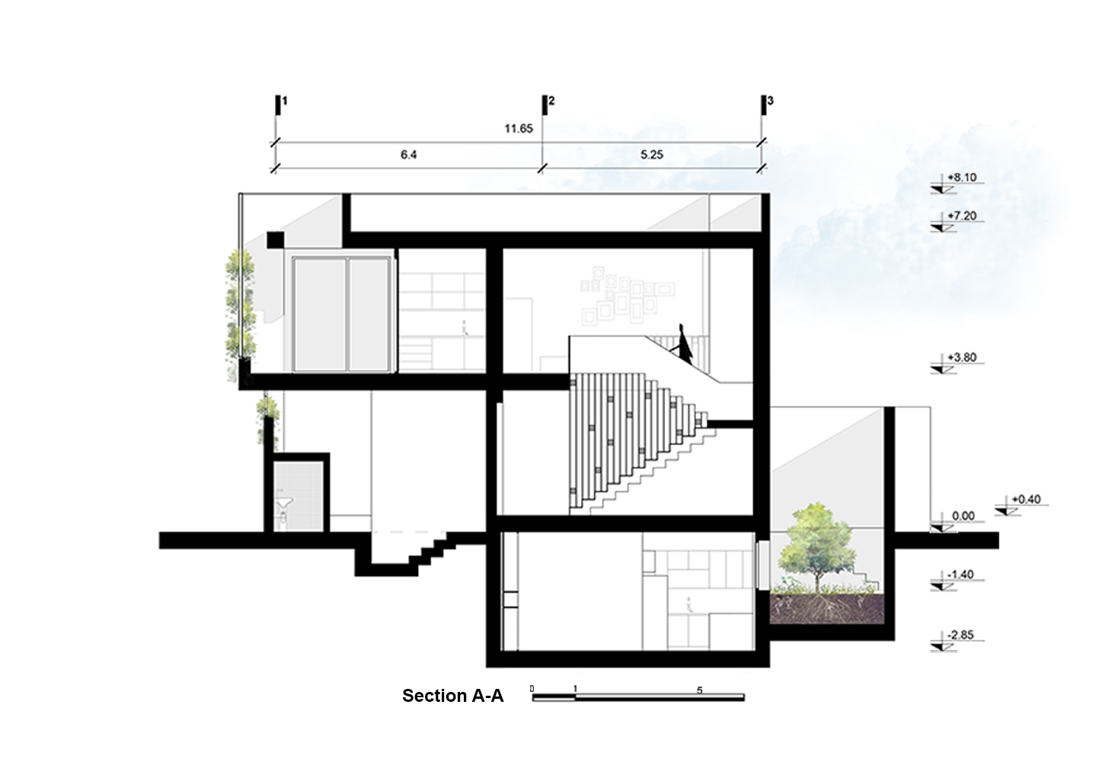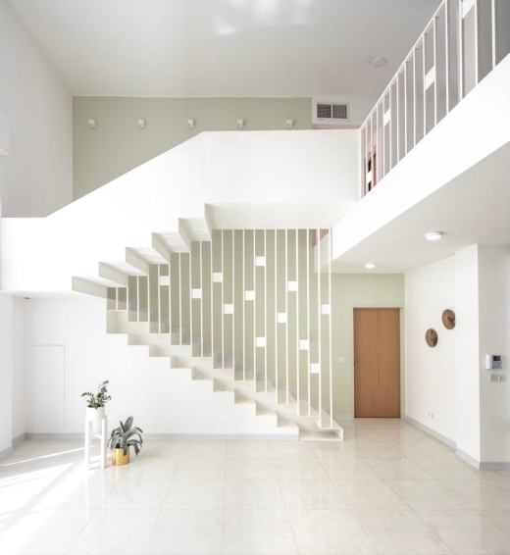
Location: Iran, Najafaabad
Completion Year: 2016
Area: 290 m2
Lead Architects: Ali Soltani, Atefeh Karbasi, Ali Dehghani
Other participants: Nooshin Hosseini
Clients: Nayereh Hasankhani, Mr Mahmoudi
Photo credits: Farshid Nasrabadi
This home office is the residence of a family of four and the workplace for the family’s father. In this project, the most important challenge was the low area and length of the land and the need for various spaces as well as the smallness of the yard. In the center of the house, a double-height living room formed. The roof was raised high so that the sky can be seen from the heart of all the public and semi-public house spaces. The basement is the father’s office, which has direct access to the main entrance and the parking space. Due to the small size of the yard, a part of it went down to the heart of the ground to provide light and freshness for the underground office. Considering the lack of space, the house is designed as a duplex with a monumental staircase that has sewn the upper and lower spaces together. Private spaces and bedrooms are located on the upper floor and public spaces are located on the ground floor. At the beginning of the entrance, a small yard is predicted for the northern upper floor bedrooms with wooden shaders that have highlighted this yard toward the alley and characterized the façade. A small garden which is located on the roof of the ground floor service spaces provides greenness and nature for the entrance and the alley. Amid the chaos of the alley, the façade tries to show quiet and calm colors and forms.
Location: Iran, Najafaabad
Completion Year: 2016
Area: 290 m2
Lead Architects: Ali Soltani, Atefeh Karbasi, Ali Dehghani
Other participants: Nooshin Hosseini
Clients: Nayereh Hasankhani, Mr Mahmoudi
Photo credits: Farshid Nasrabadi

This home office is the residence of a family of four and the workplace for the family’s father. In this project, the most important challenge was the low area and length of the land and the need for various spaces as well as the smallness of the yard. In the center of the house, a double-height living room formed. The roof was raised high so that the sky can be seen from the heart of all the public and semi-public house spaces. The basement is the father’s office, which has direct access to the main entrance and the parking space. Due to the small size of the yard, a part of it went down to the heart of the ground to provide light and freshness for the underground office. Considering the lack of space, the house is designed as a duplex with a monumental staircase that has sewn the upper and lower spaces together. Private spaces and bedrooms are located on the upper floor and public spaces are located on the ground floor. At the beginning of the entrance, a small yard is predicted for the northern upper floor bedrooms with wooden shaders that have highlighted this yard toward the alley and characterized the façade. A small garden which is located on the roof of the ground floor service spaces provides greenness and nature for the entrance and the alley. Amid the chaos of the alley, the façade tries to show quiet and calm colors and forms.
