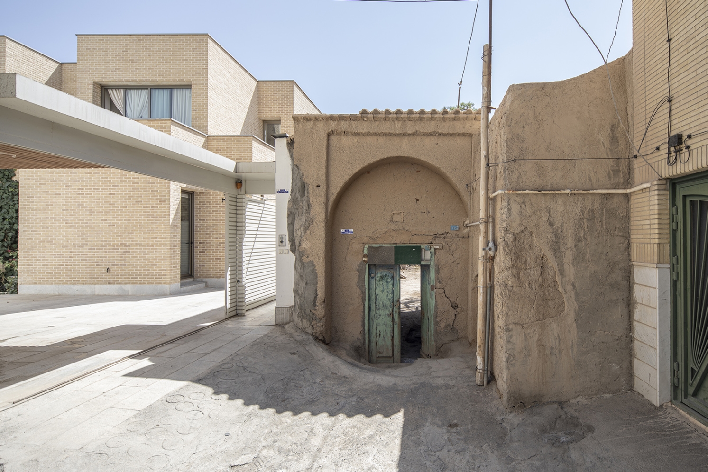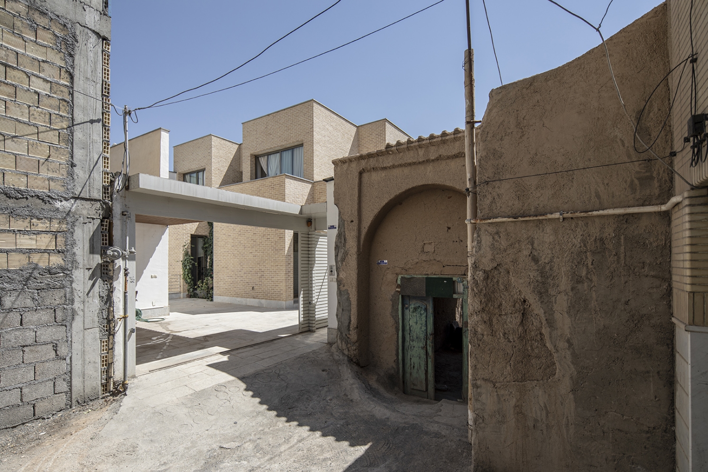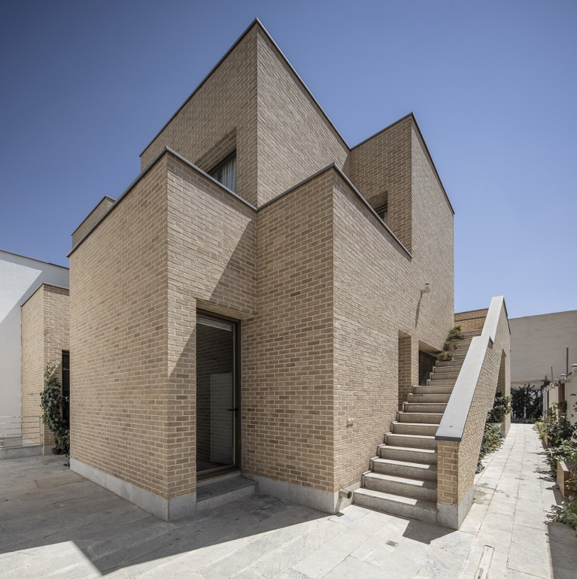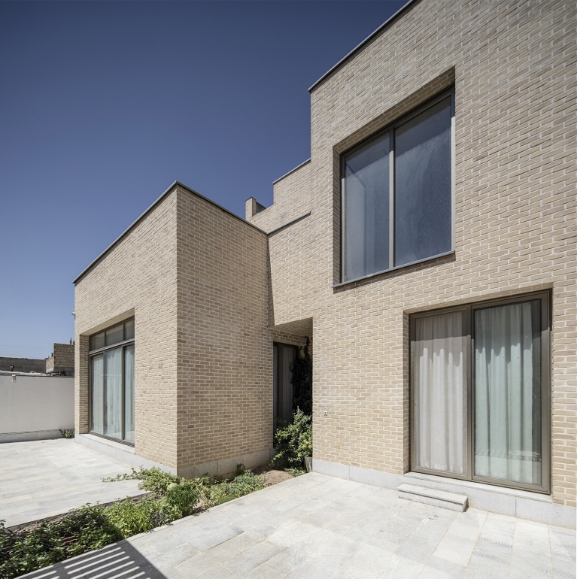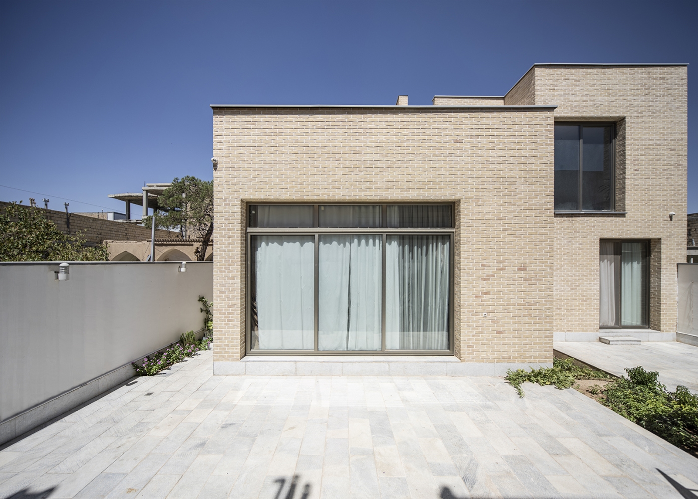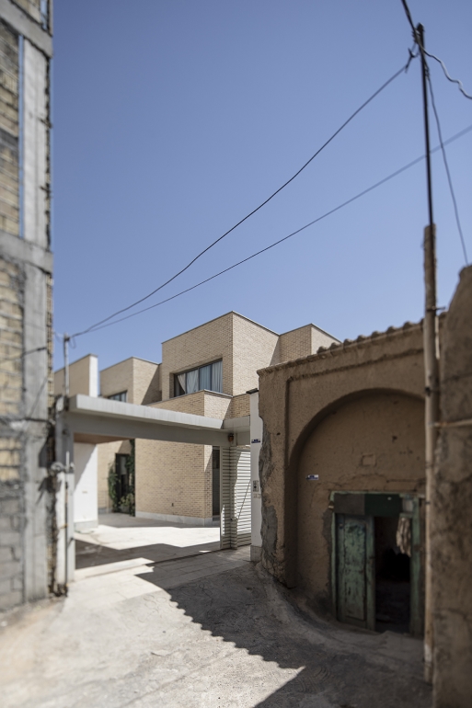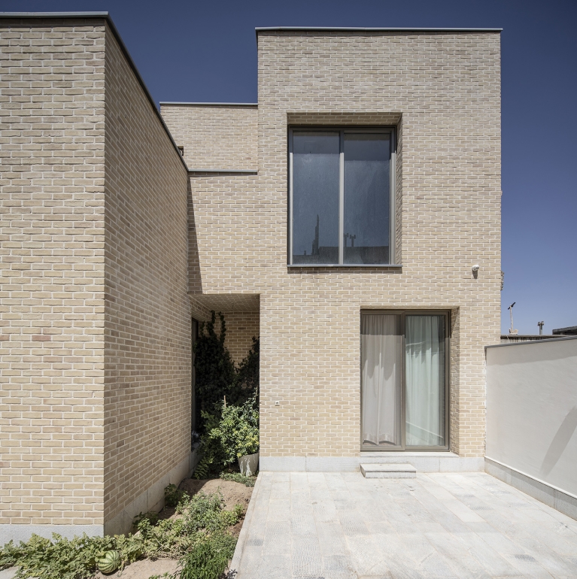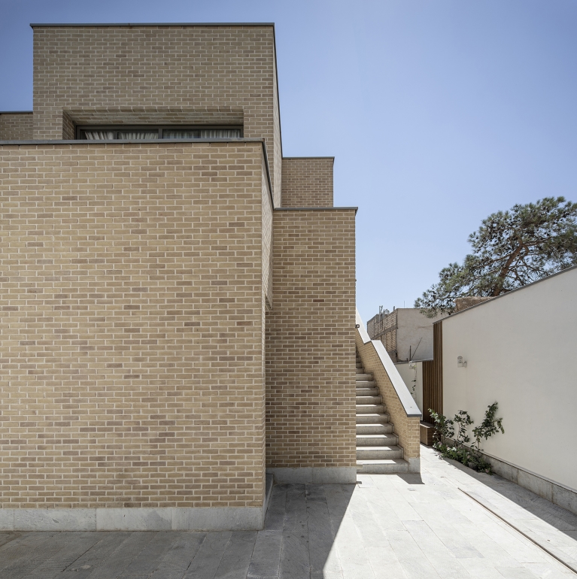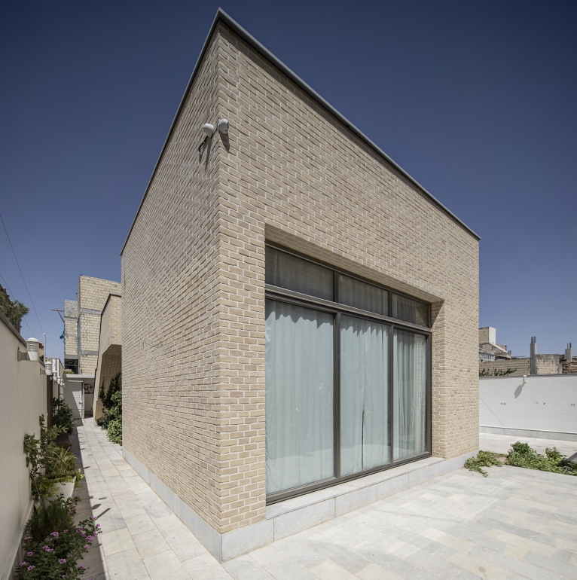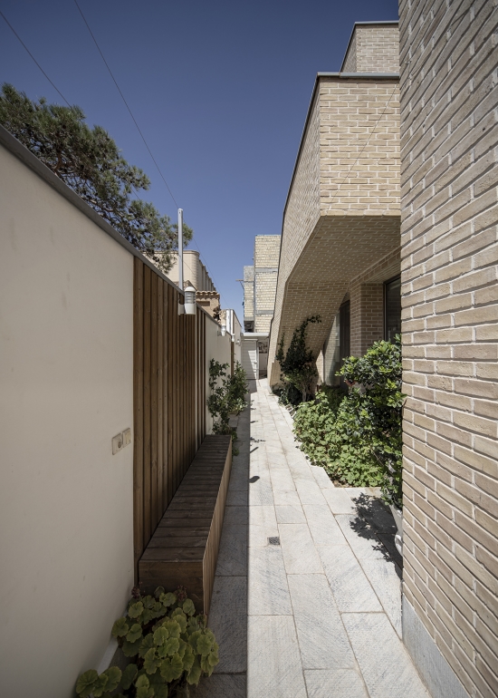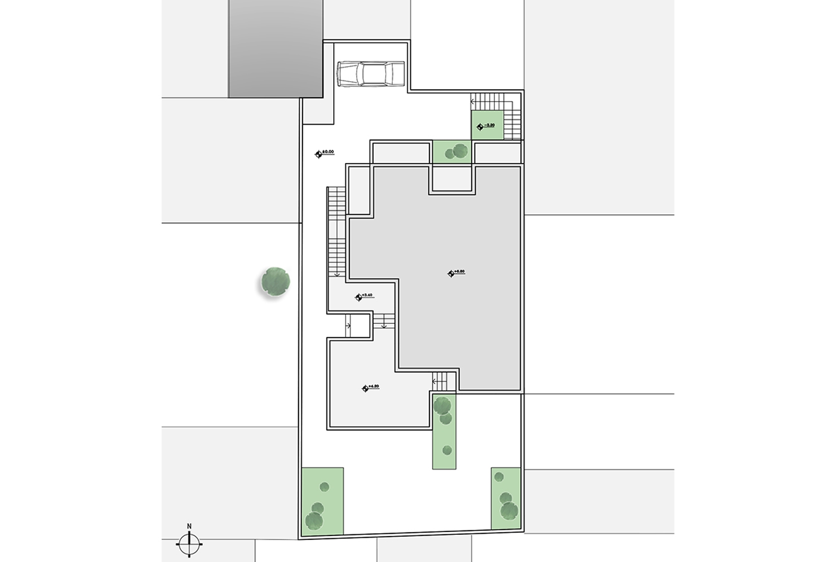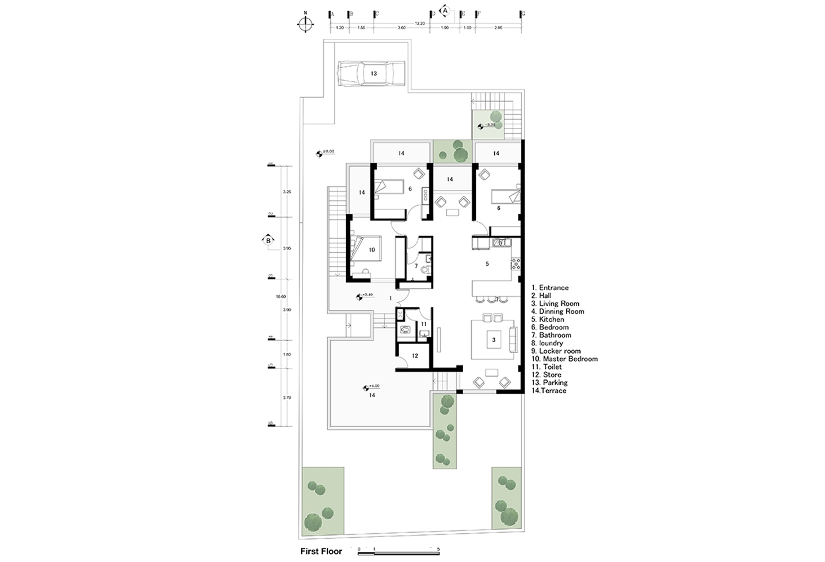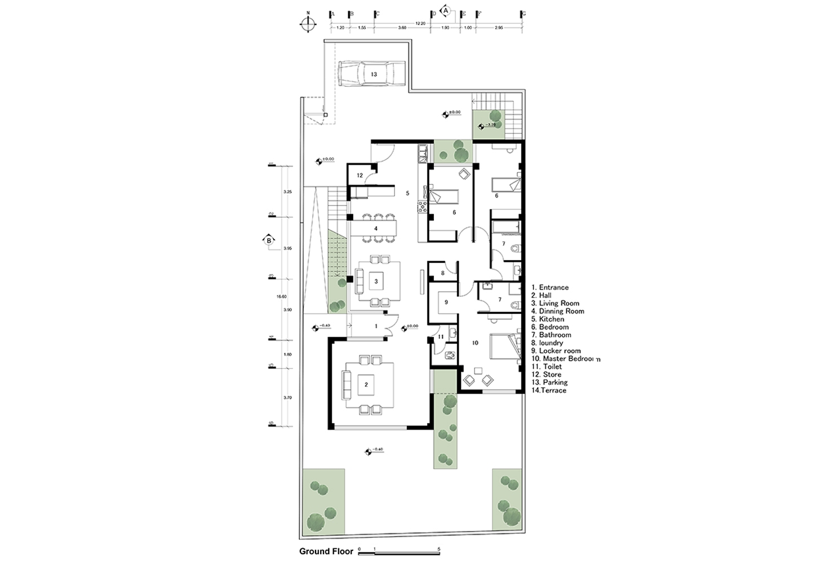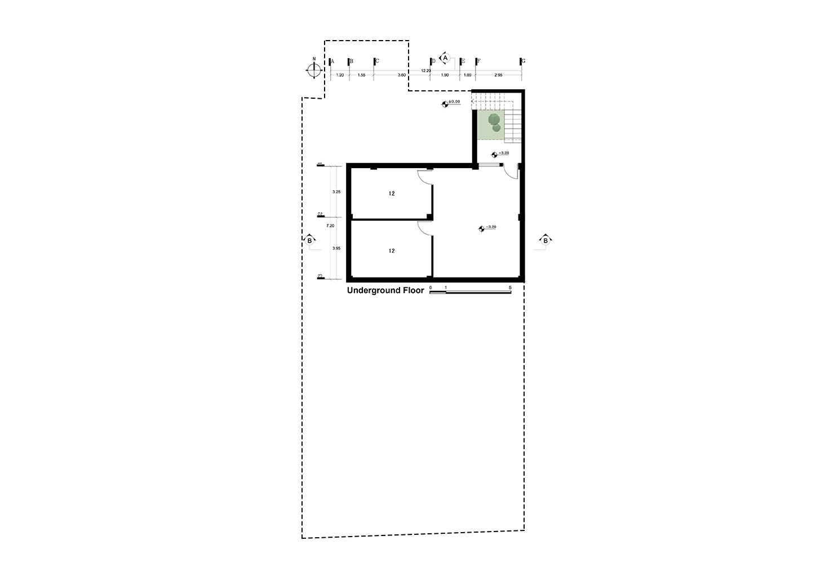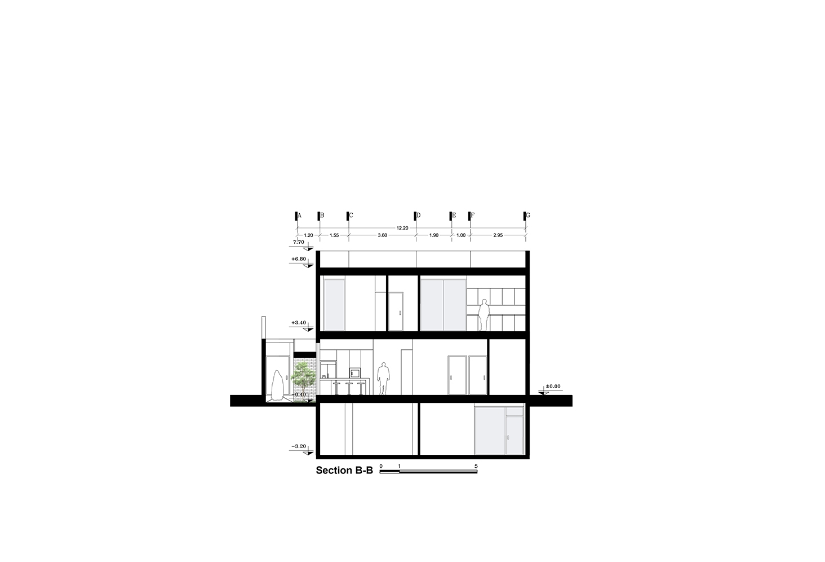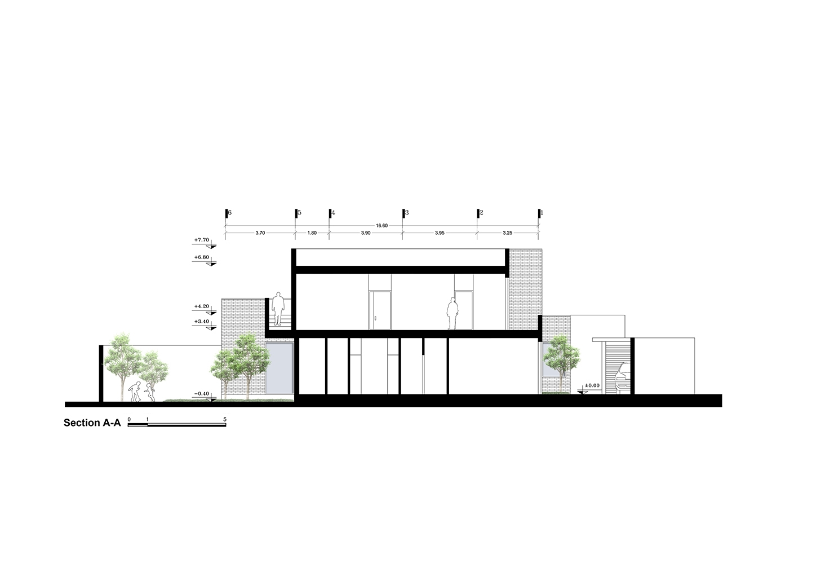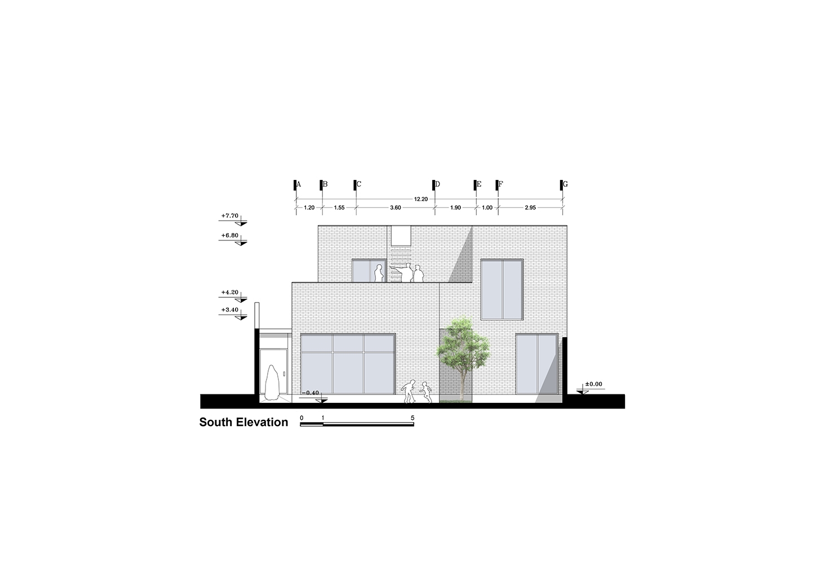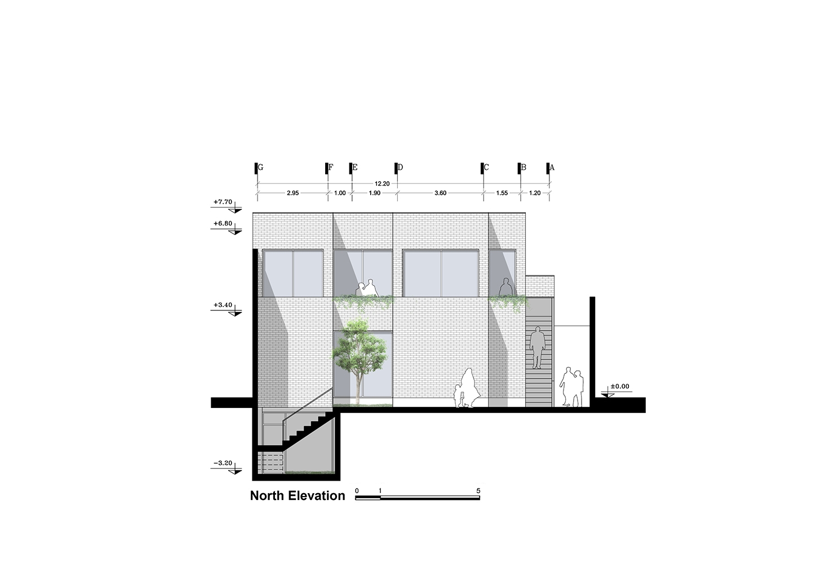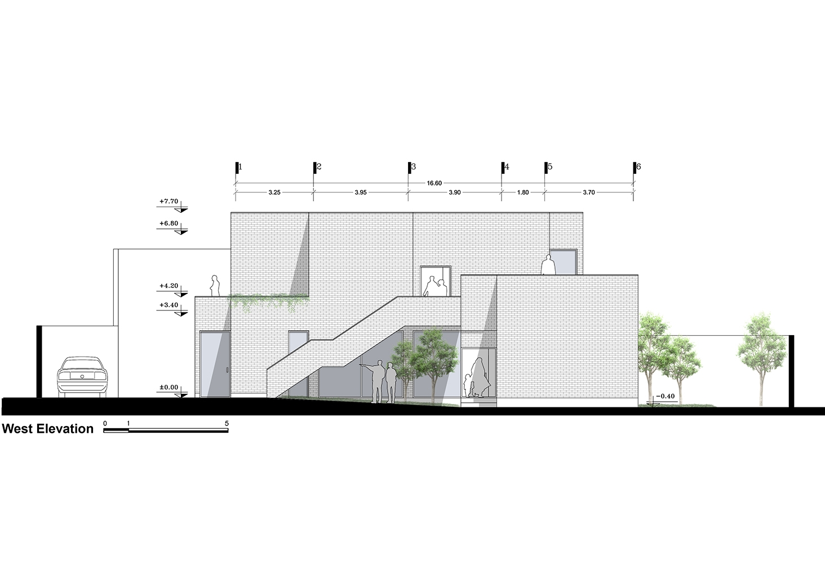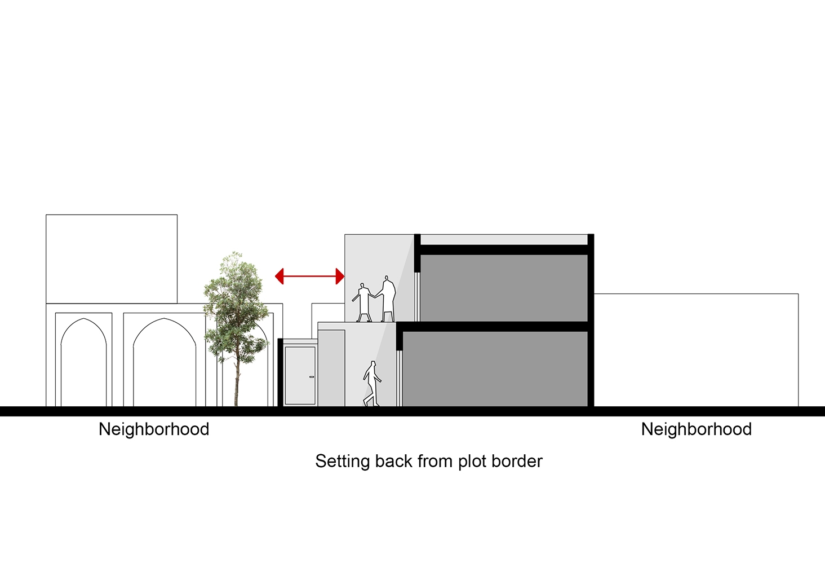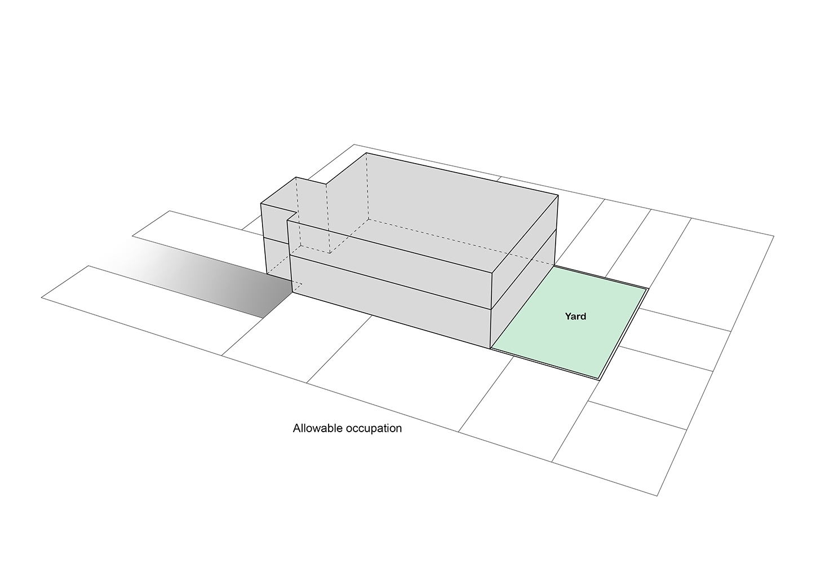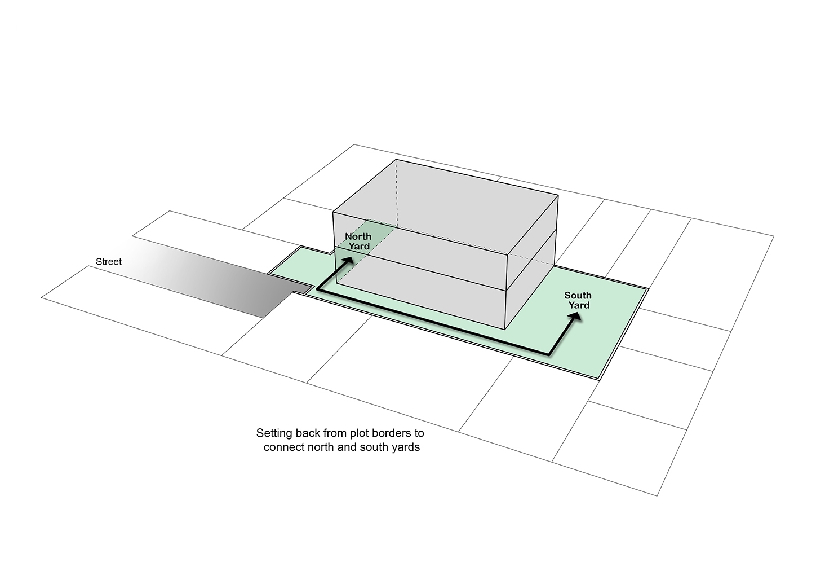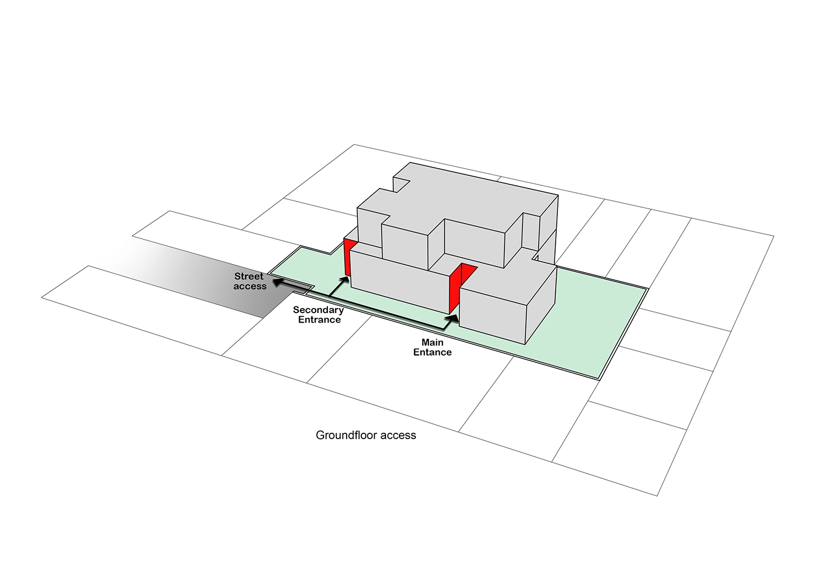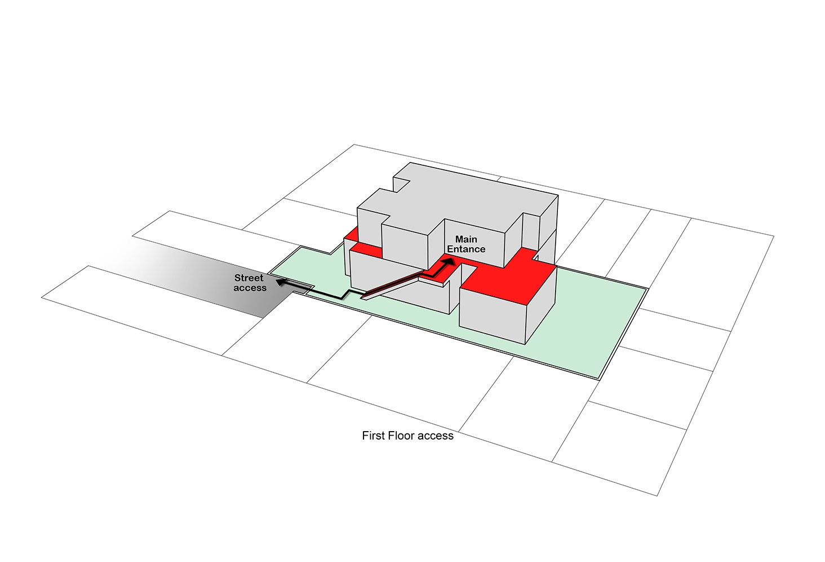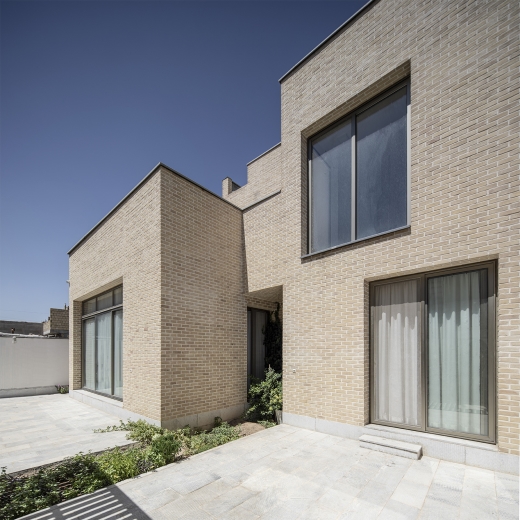
THE DEAD-END HOUSE | 2018
Location: Iran, Najafabad
Completion Year: 2018
Area: 385 m2
Lead Architects: Ali Soltani, Atefeh Karbasi, Ali Dehghani
Other participants: Amir Pourmohammad
Graphic: Elmira Jafari
Clients: Mohsen Moattari
Photo credits: Farshid Nasrabadi
The land of the house is located at the end of a cul-de-sac, which is connected to the main alley through a narrow path. Given the proper length of the land, a yard has been created in the north to provide the house daylight as well as a view to the alley. The retreatment from this yard provides both an entrance area and a space for a car park. The important feature of this house is the presence of an old yet beautiful house on the west side, in which a pine tree in the garden brings a charming nostalgic view. Therefore, the northern yard is connected to the southern yard via a path in the west, and construction in this part has gone back to respect to the beautiful view offered by the neighboring house. This path is the source of all important events and accesses in the house.
An open staircase in the retreatment area provides access to the upper floor, in which one of the married children of the family resides. The staircase ends with a terrace after passing a yard in the upper floor. Entrance in the ground floor, which interestingly divides the house into two public and private zones, is located in the middle of the retreatment area. The house has three bedrooms, one in the south and two in the north.
In a mild contrast, benefiting from its simple pure brick volumes, the house tries to be in peace with the old rib-vault cob house on the west and beholds this beautiful neighbor and its old pine tree.
Location: Iran, Najafabad
Completion Year: 2018
Area: 385 m2
Lead Architects: Ali Soltani, Atefeh Karbasi, Ali Dehghani
Other participants: Amir Pourmohammad
Graphic: Elmira Jafari
Clients: Mohsen Moattari
Photo credits: Farshid Nasrabadi

The land of the house is located at the end of a cul-de-sac, which is connected to the main alley through a narrow path. Given the proper length of the land, a yard has been created in the north to provide the house daylight as well as a view to the alley. The retreatment from this yard provides both an entrance area and a space for a car park. The important feature of this house is the presence of an old yet beautiful house on the west side, in which a pine tree in the garden brings a charming nostalgic view. Therefore, the northern yard is connected to the southern yard via a path in the west, and construction in this part has gone back to respect to the beautiful view offered by the neighboring house. This path is the source of all important events and accesses in the house.
An open staircase in the retreatment area provides access to the upper floor, in which one of the married children of the family resides. The staircase ends with a terrace after passing a yard in the upper floor. Entrance in the ground floor, which interestingly divides the house into two public and private zones, is located in the middle of the retreatment area. The house has three bedrooms, one in the south and two in the north.
In a mild contrast, benefiting from its simple pure brick volumes, the house tries to be in peace with the old rib-vault cob house on the west and beholds this beautiful neighbor and its old pine tree.
