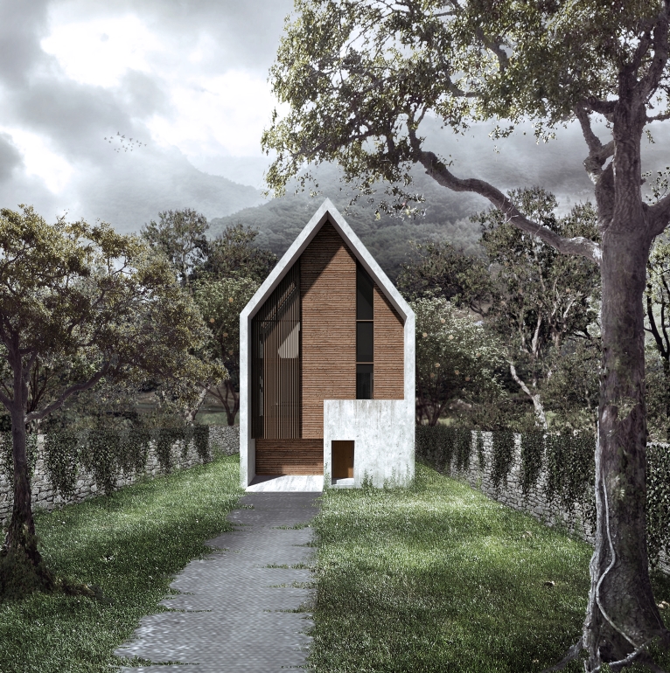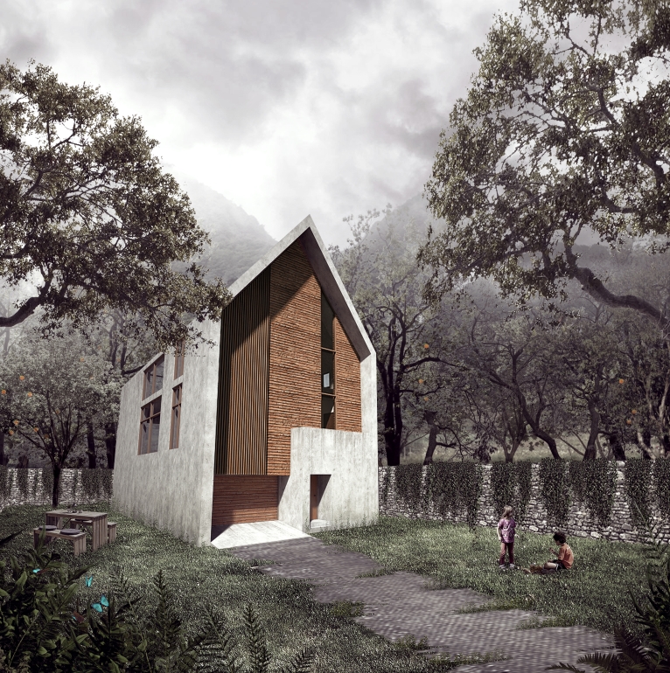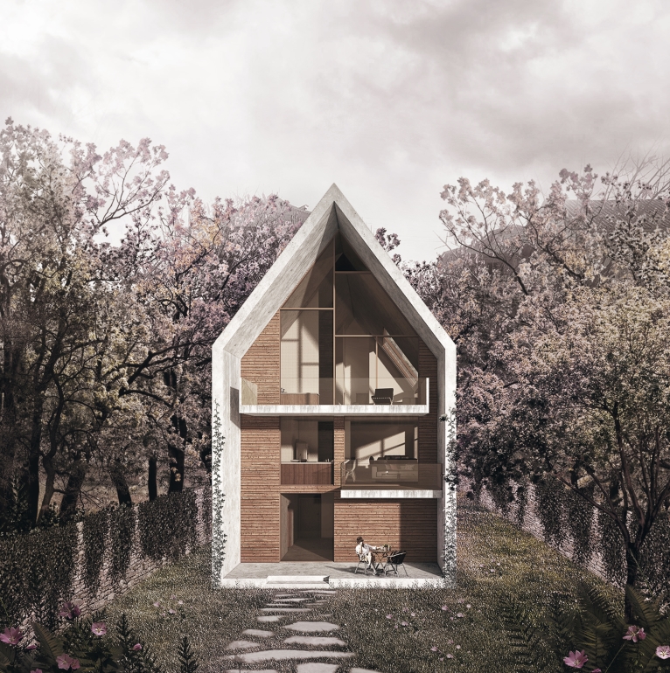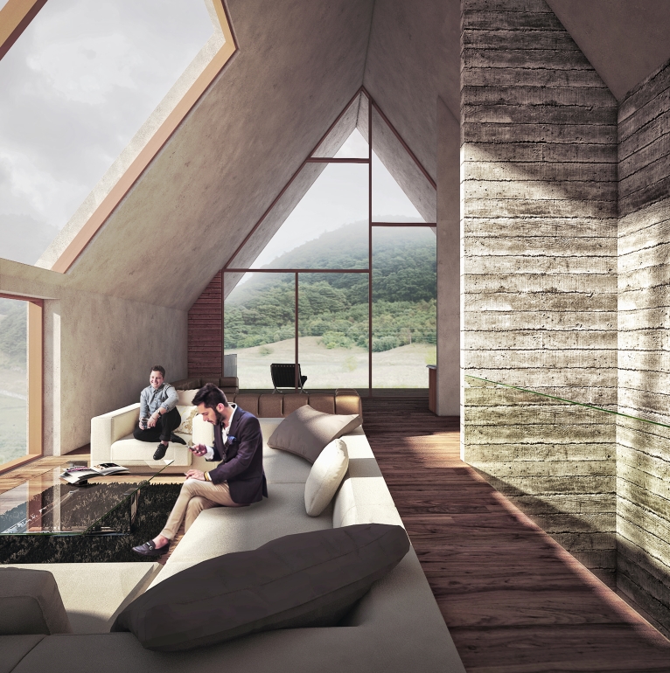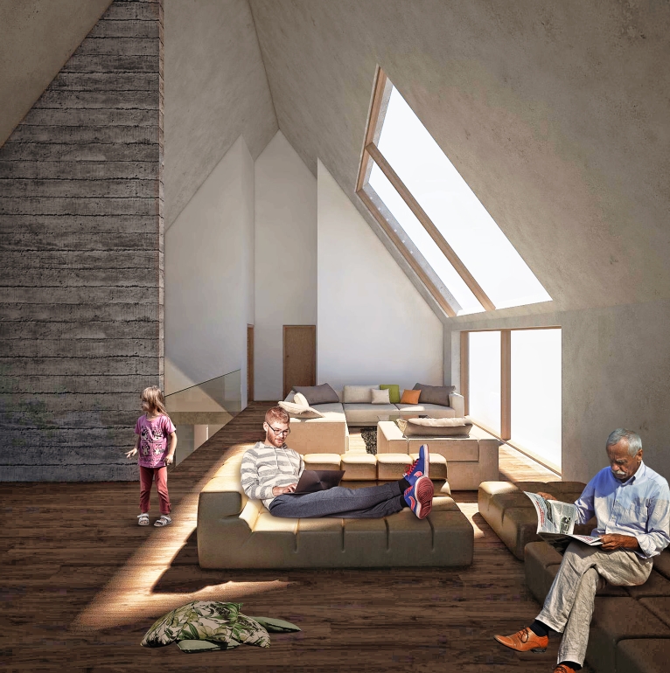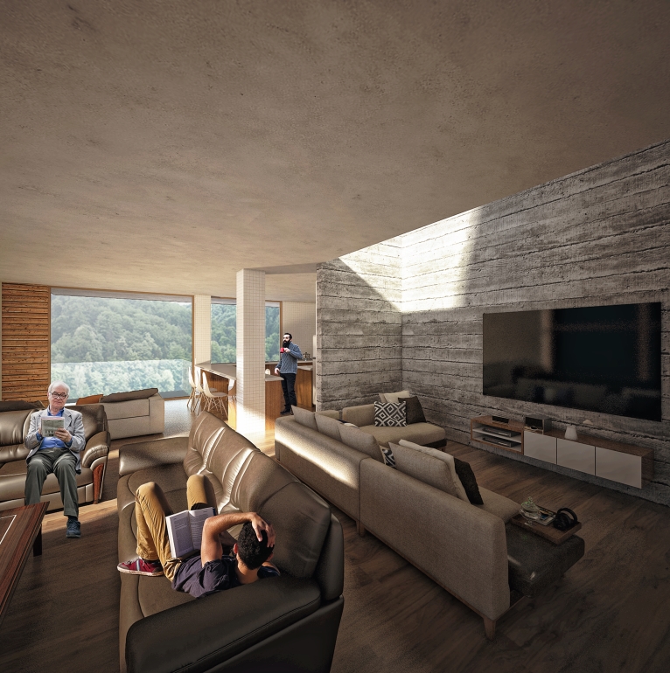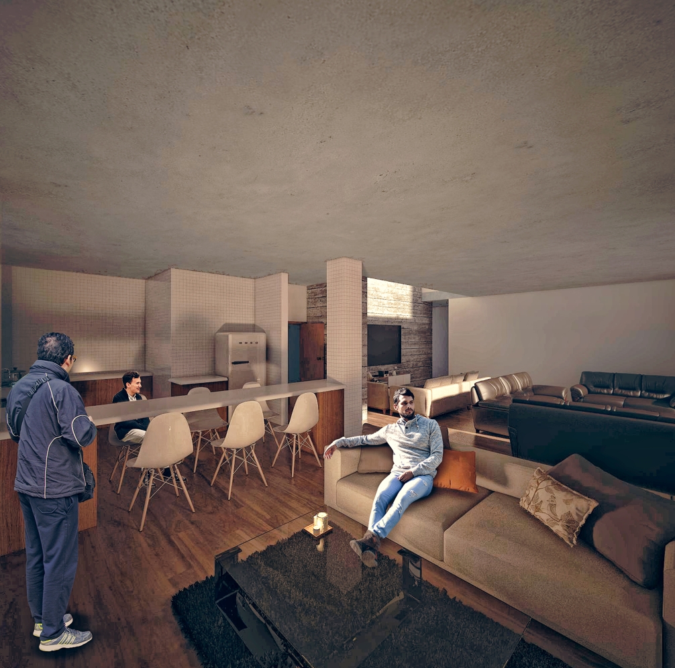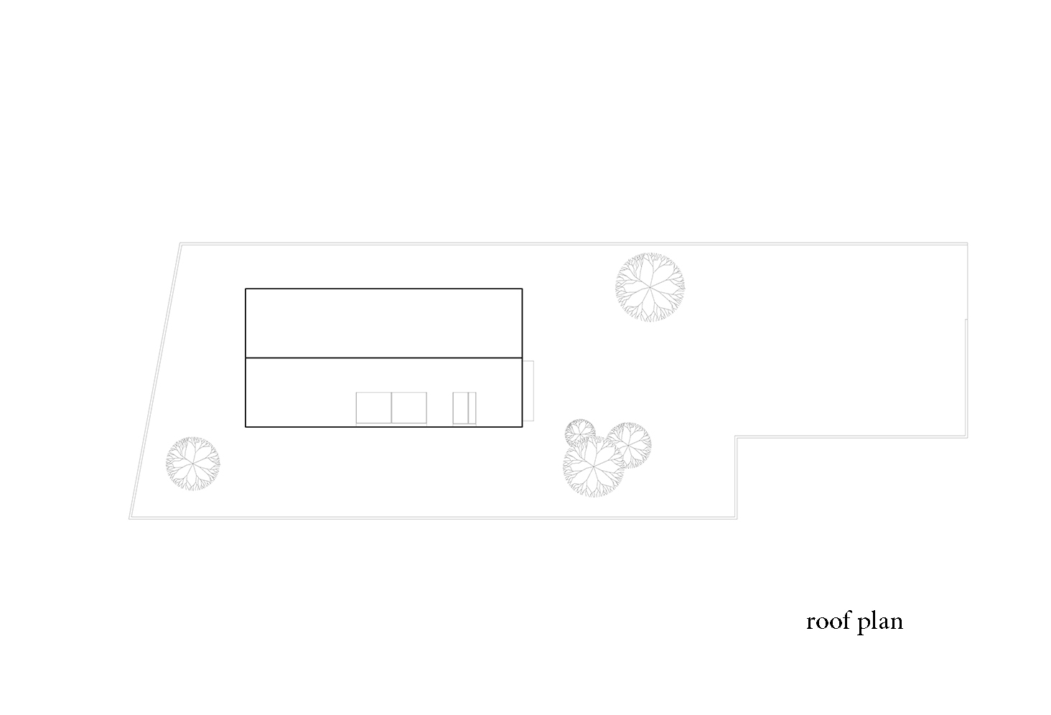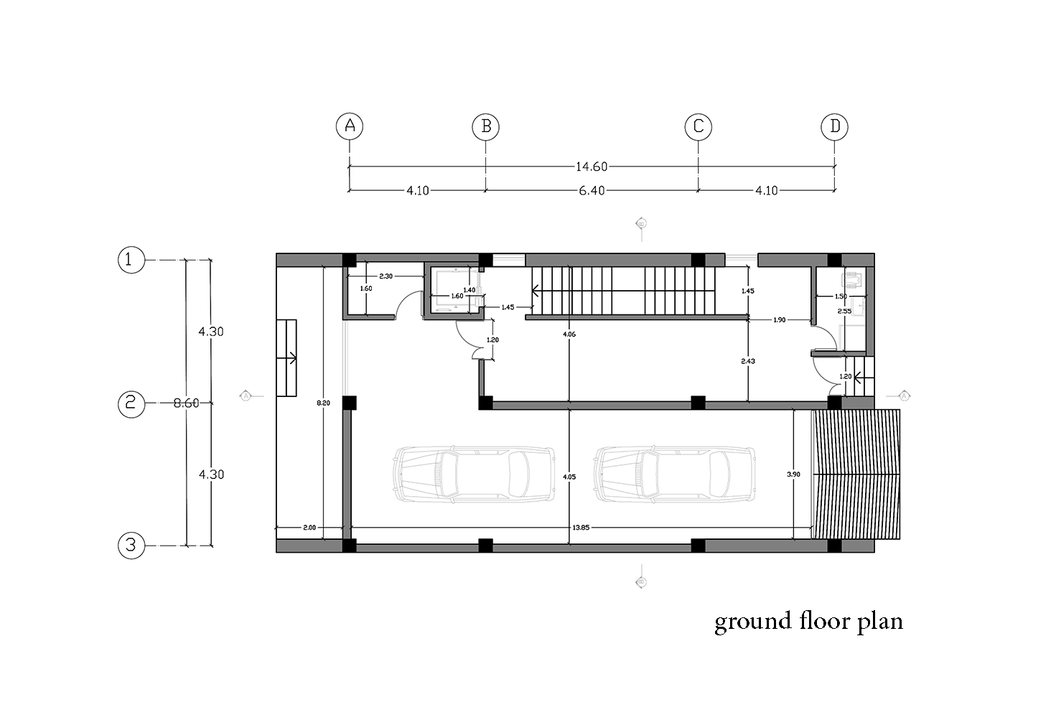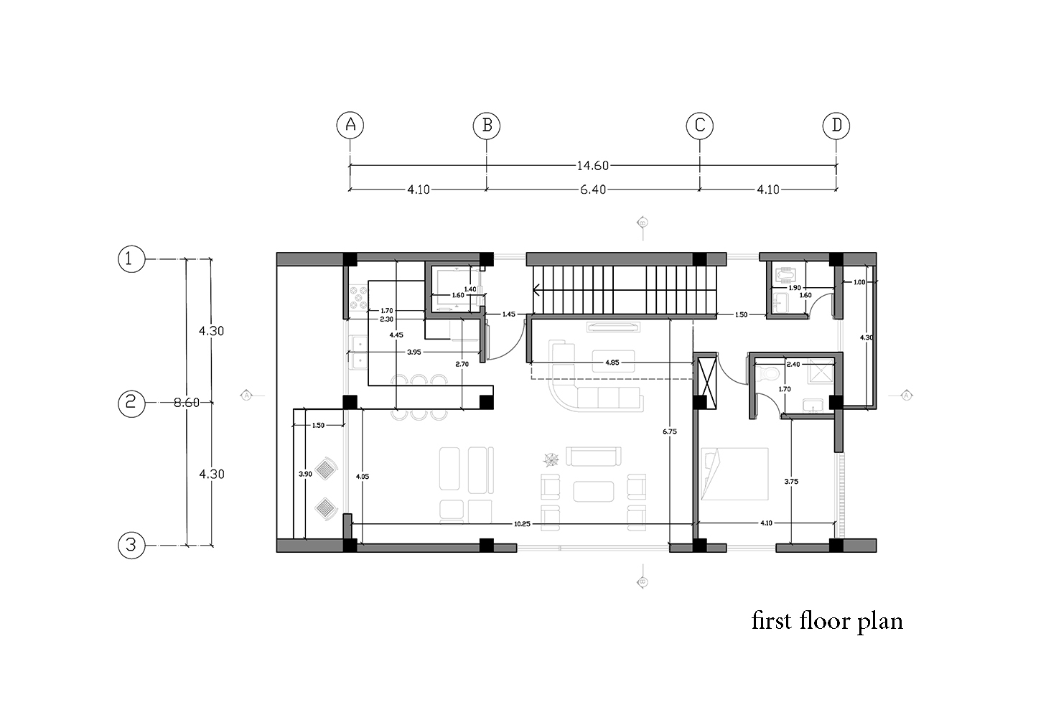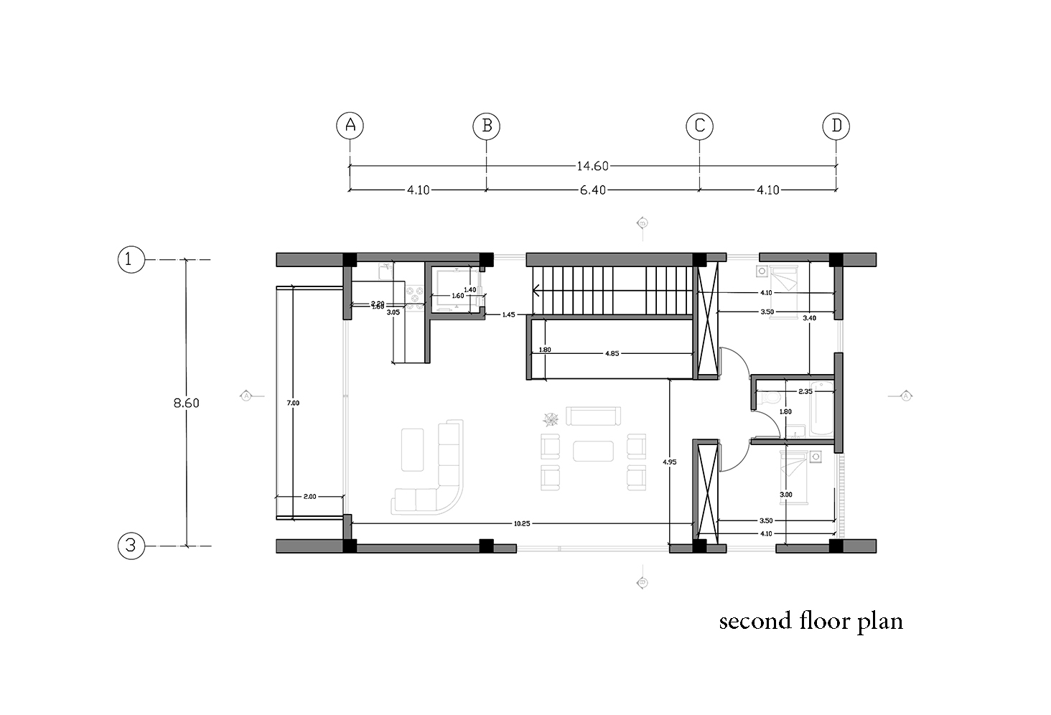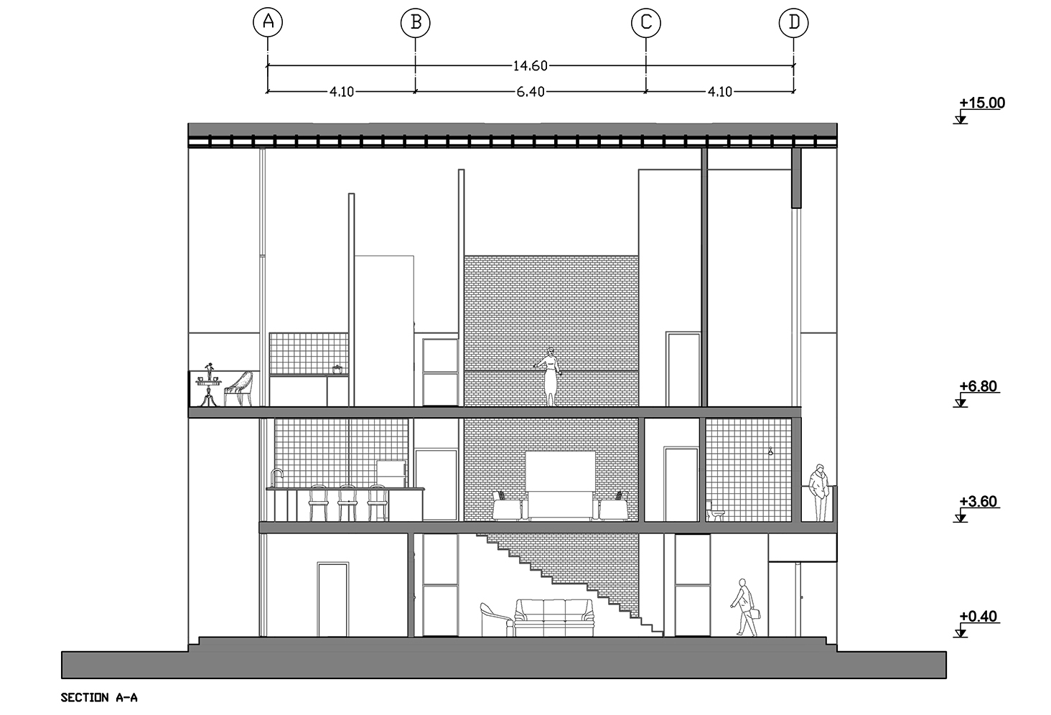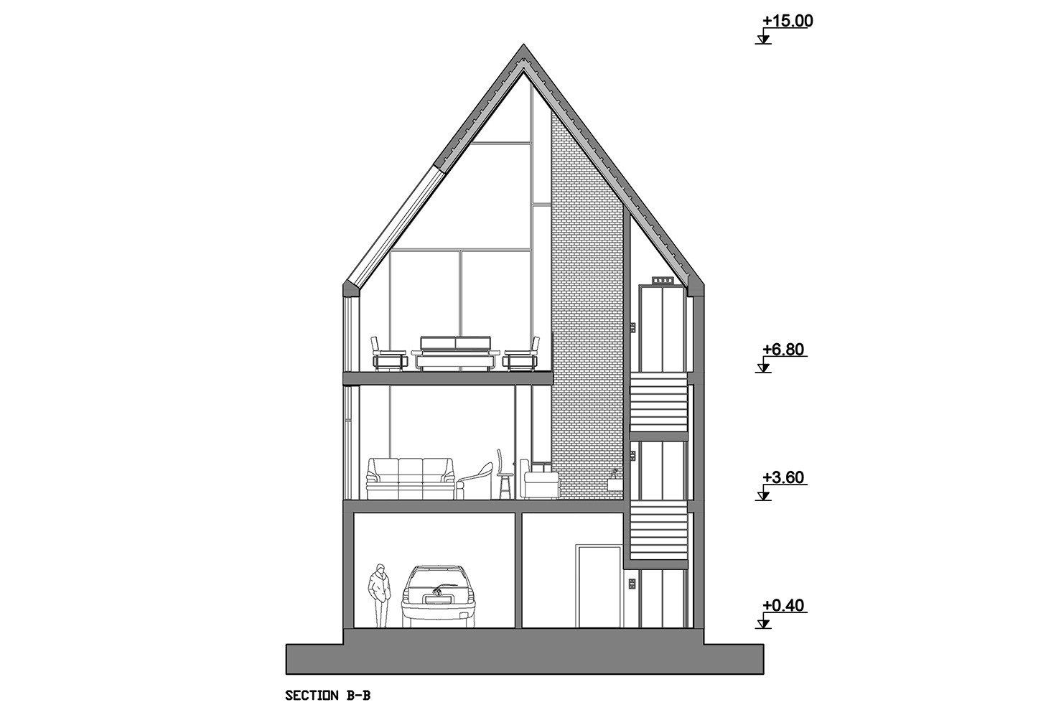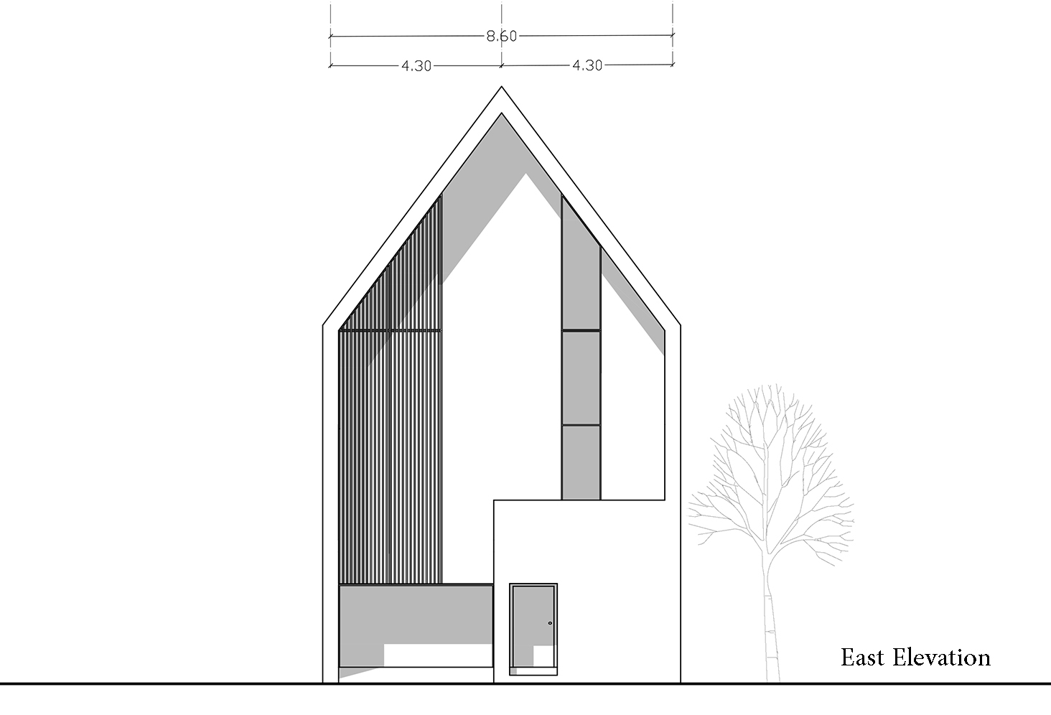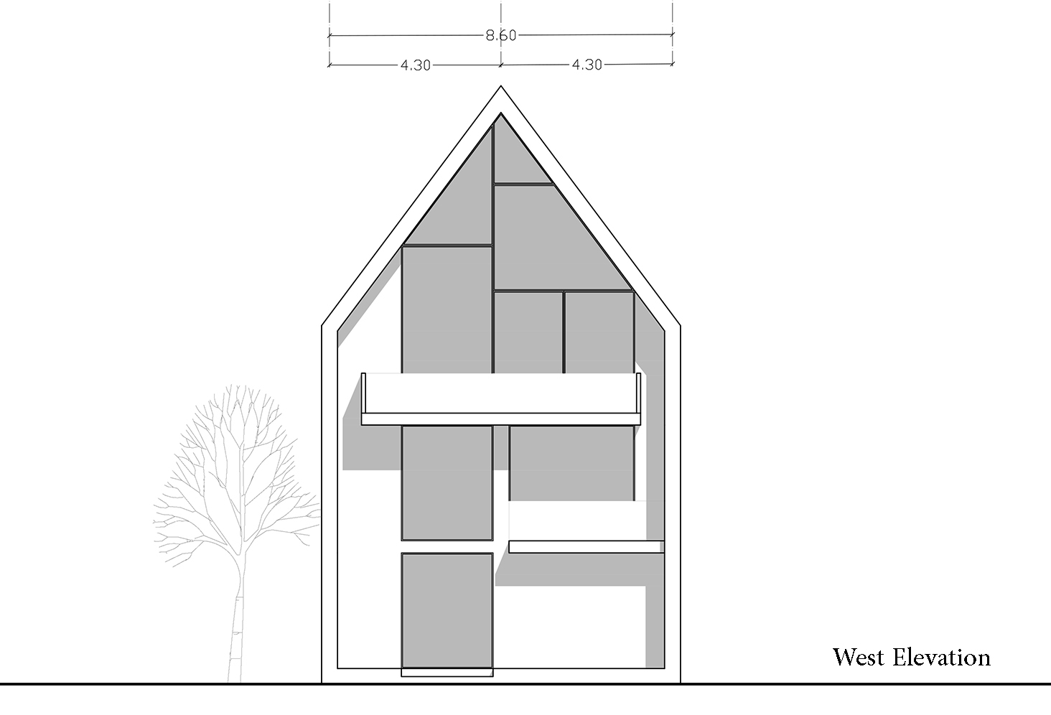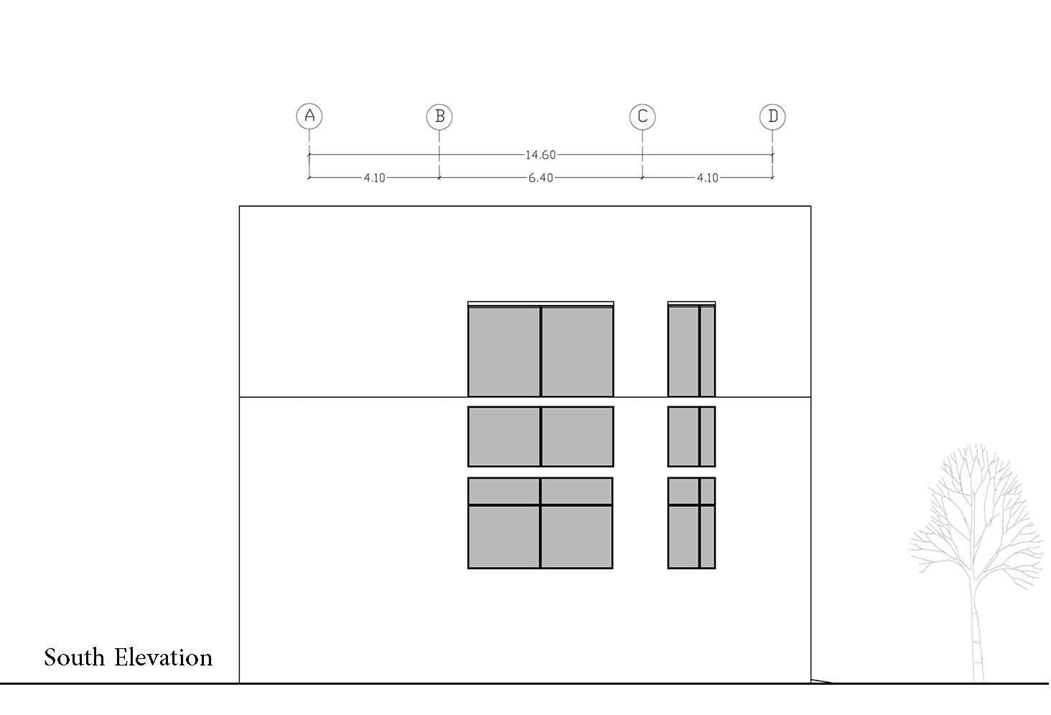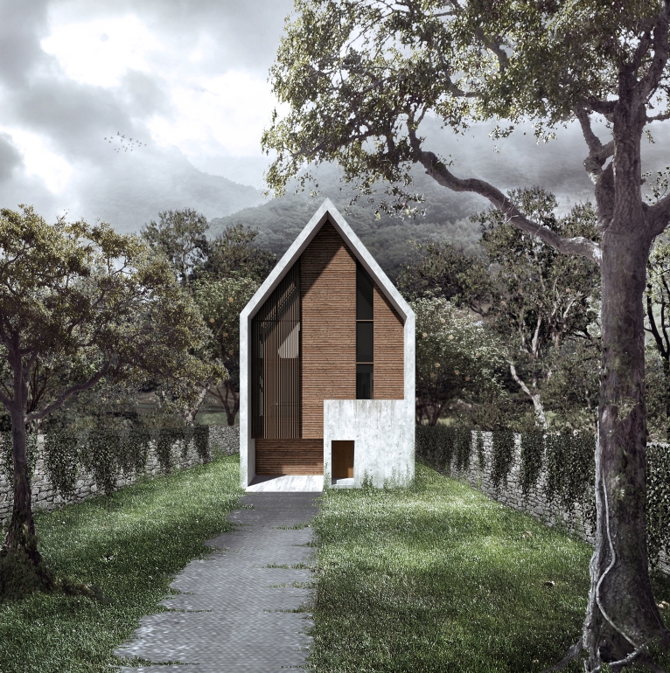
Location: Iran, Gilan, Lisar mahale
Completion Year: 2019
Area: 463 m2
Lead Architects: Ali Soltani, Atefeh Karbasi, Behnam Emami
Clients: Mr Montazeri
Located in Lisar, one of the green cities with mild and humid climate of the Talesh region, this cottage-liked villa belongs to a family to spend their leisure time during holidays. The main feature of the local houses of this region is the employment of a folded pitched roof to become acclimatized to the heavy and slanting rains. The land of the design is in the shape of an extended rectangle surrounded by a dense jungle with a view to a mountain covered with trees in the north. The architectural concept was to harmonize with the local cottages as much as possible. Sheltered under a firmly integrated pitched roof, the building is a single volume that welcomes both the north and the south sides. The folded roof even covers the eastern and the western wings of the building in order to orientate the inside towards the best views in the north and the south. Meeting the climatic requirements, the pitched roof, on the one hand, unites the building and the local cottages, and on the other hand, gives the living room on the highest floor the possibility of having a magnificent view to the mountain peak in the north.
Formed on three floors, the height of the building allows benefitting from a great view of the surrounding nature. On the ground floor, a car park can be seen. On the first floor, there is a bedroom, a living room, and a kitchen. Finally, on the second floor, there are two other bedrooms and a main living room with a kitchenette at its heart. The two living rooms are connected through a small void. Using a new manifestation, the cottage-liked villa tries to firmly connect itself with the existing cottages in the region and the neighbor mountain in the north.
Location: Iran, Gilan, Lisar mahale
Completion Year: 2019
Area: 463 m2
Lead Architects: Ali Soltani, Atefeh Karbasi, Behnam Emami
Clients: Mr Montazeri

Located in Lisar, one of the green cities with mild and humid climate of the Talesh region, this cottage-liked villa belongs to a family to spend their leisure time during holidays. The main feature of the local houses of this region is the employment of a folded pitched roof to become acclimatized to the heavy and slanting rains. The land of the design is in the shape of an extended rectangle surrounded by a dense jungle with a view to a mountain covered with trees in the north. The architectural concept was to harmonize with the local cottages as much as possible. Sheltered under a firmly integrated pitched roof, the building is a single volume that welcomes both the north and the south sides. The folded roof even covers the eastern and the western wings of the building in order to orientate the inside towards the best views in the north and the south. Meeting the climatic requirements, the pitched roof, on the one hand, unites the building and the local cottages, and on the other hand, gives the living room on the highest floor the possibility of having a magnificent view to the mountain peak in the north.
Formed on three floors, the height of the building allows benefitting from a great view of the surrounding nature. On the ground floor, a car park can be seen. On the first floor, there is a bedroom, a living room, and a kitchen. Finally, on the second floor, there are two other bedrooms and a main living room with a kitchenette at its heart. The two living rooms are connected through a small void. Using a new manifestation, the cottage-liked villa tries to firmly connect itself with the existing cottages in the region and the neighbor mountain in the north.
