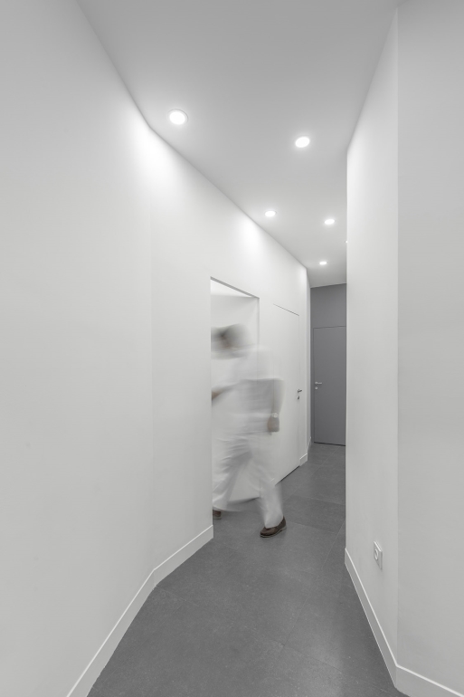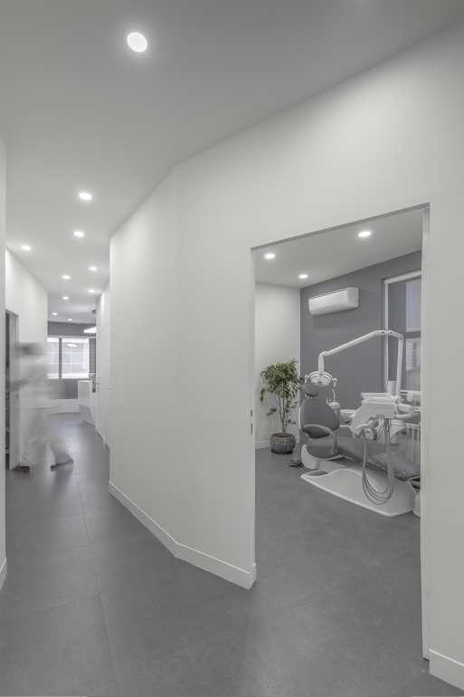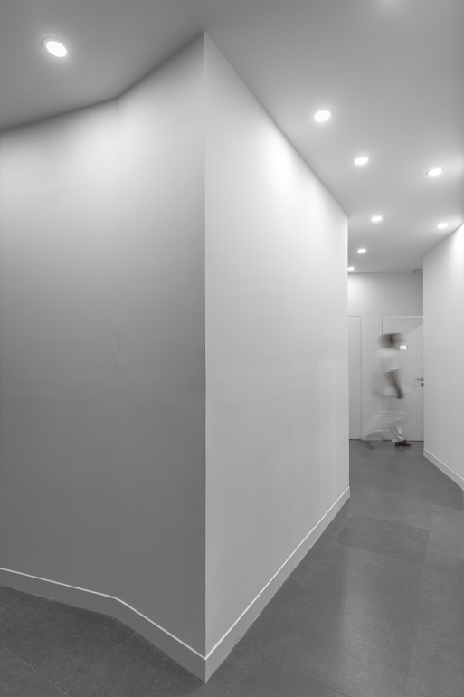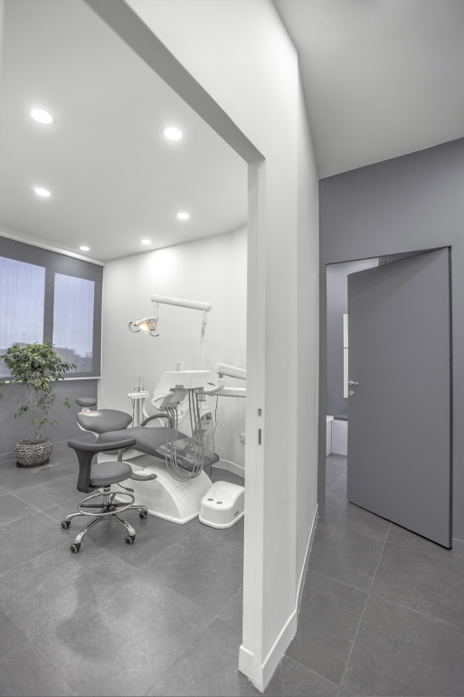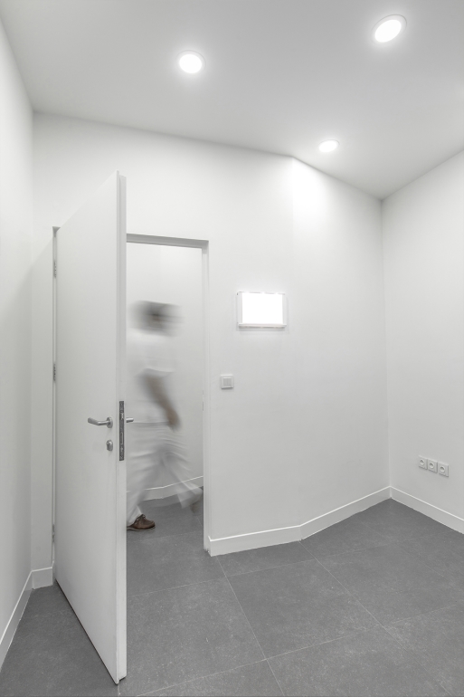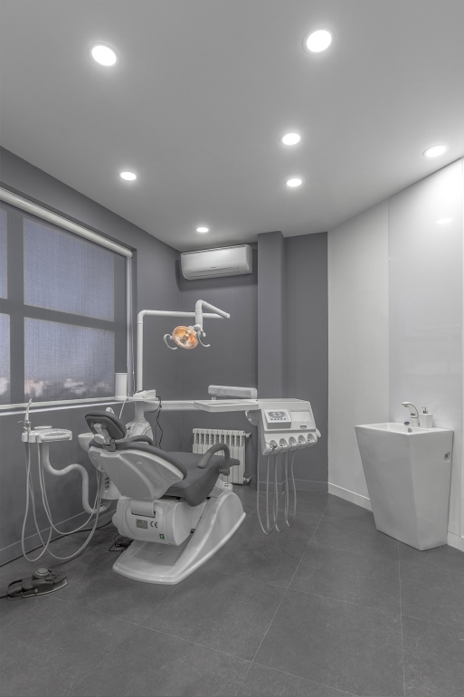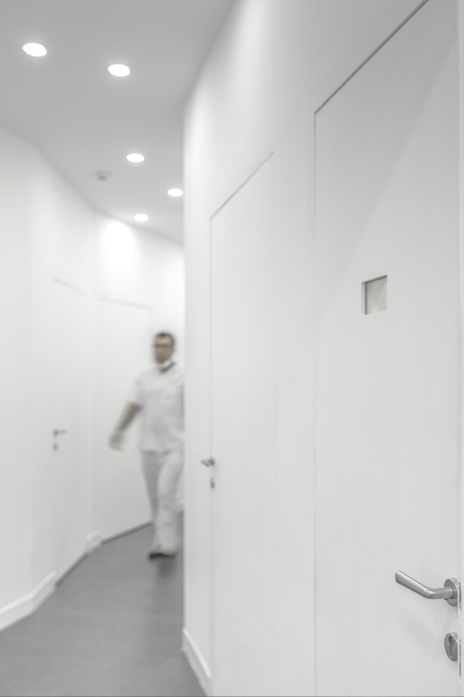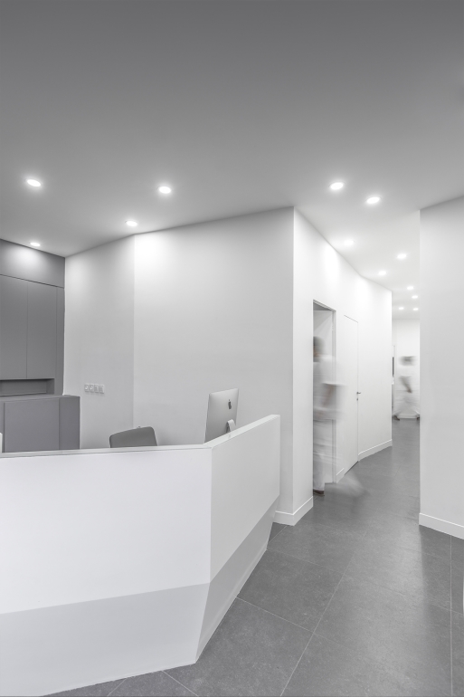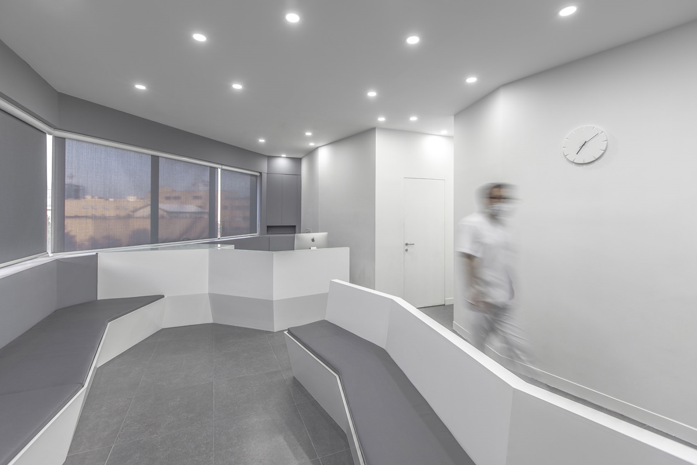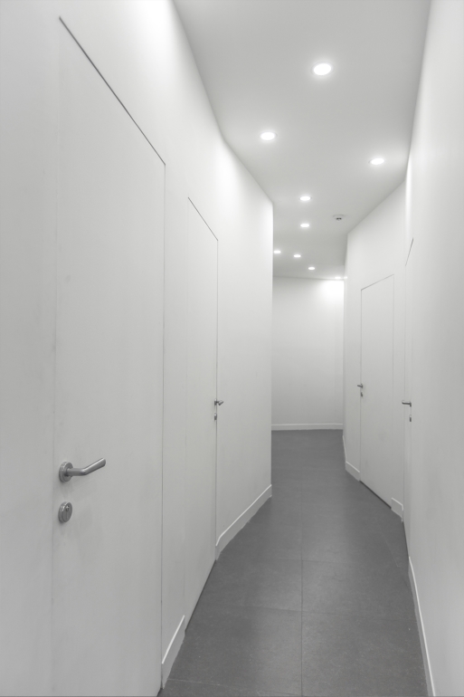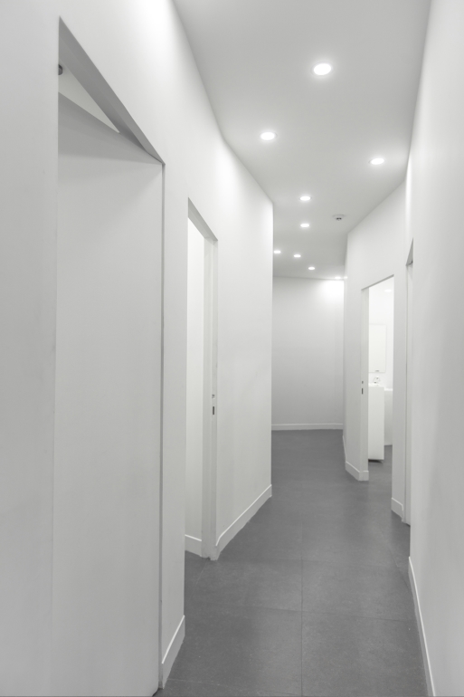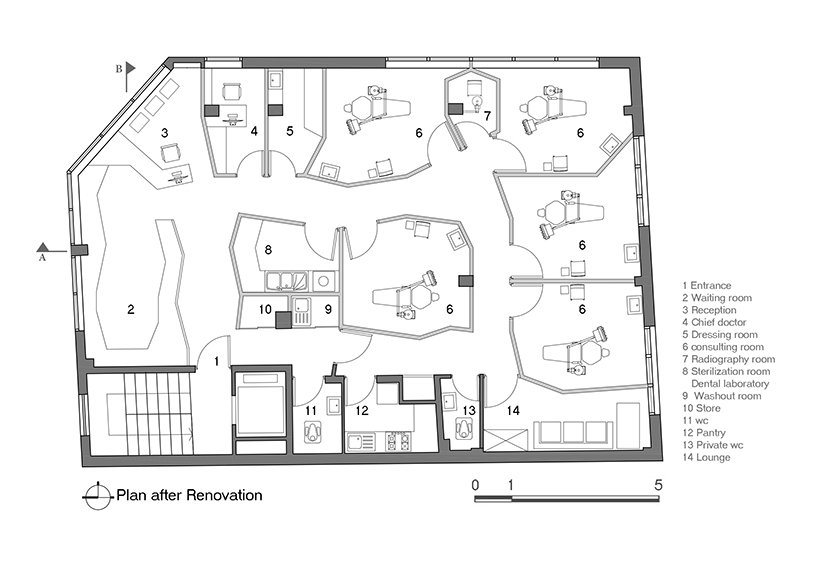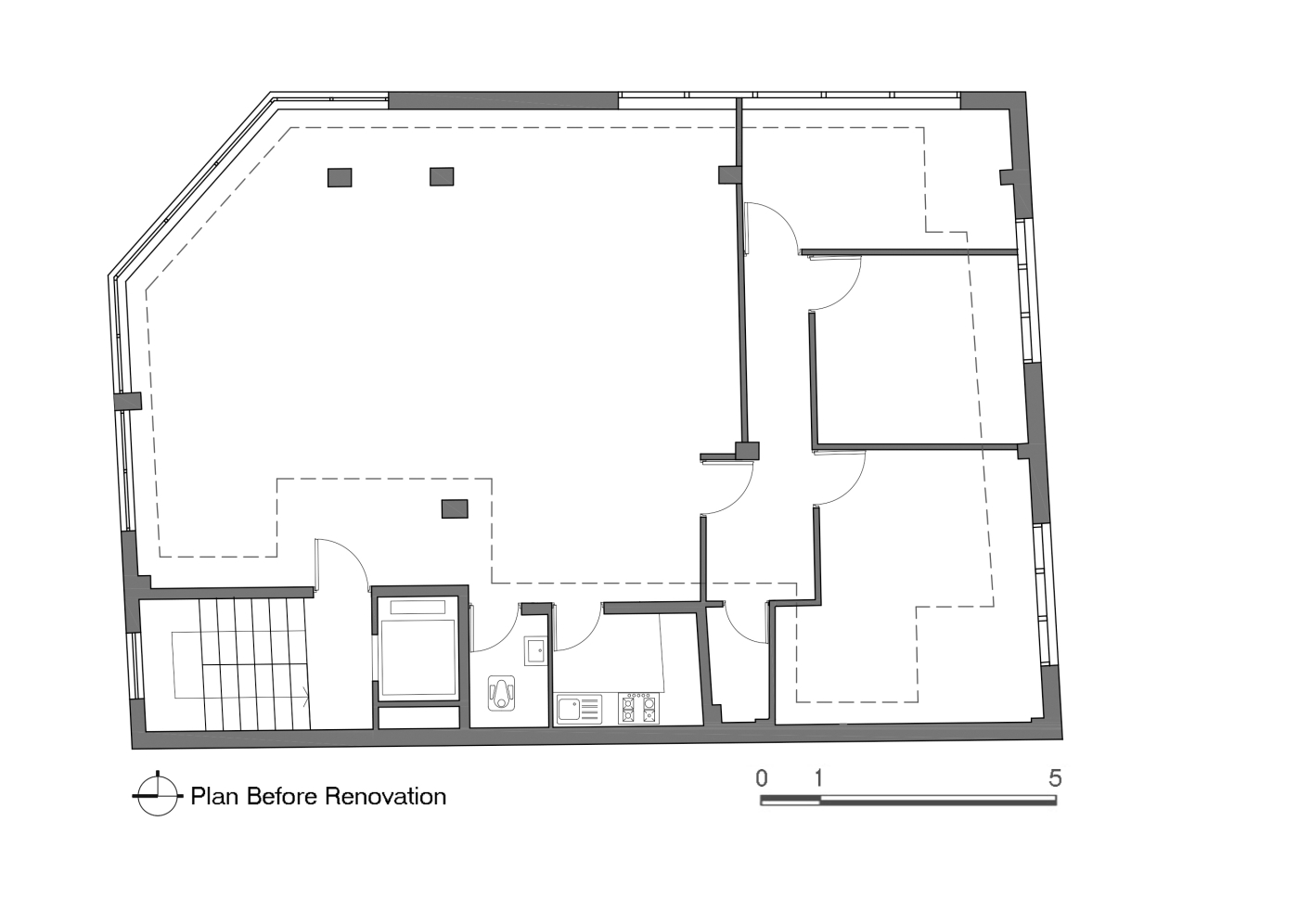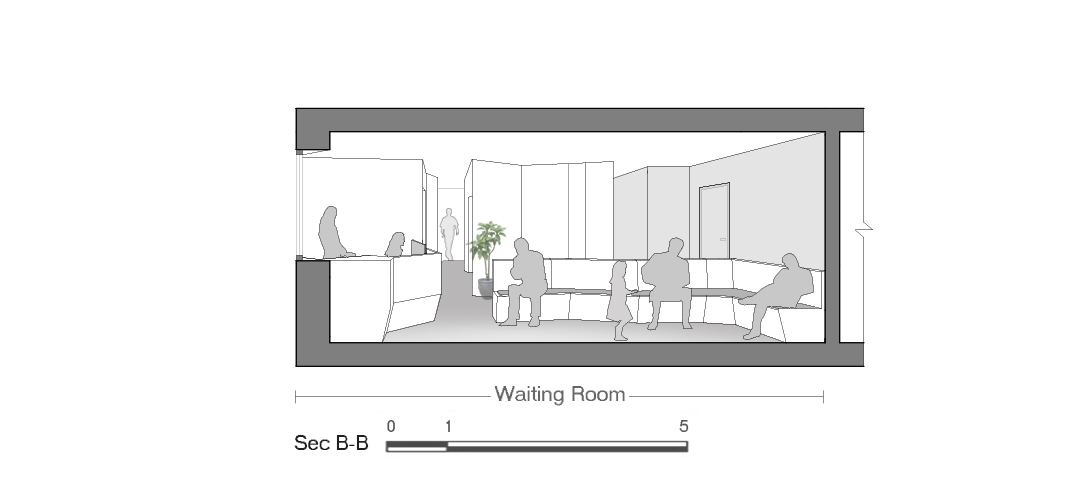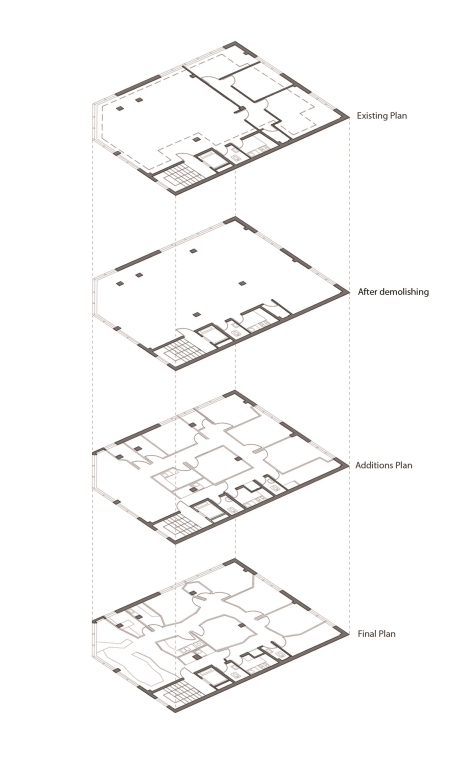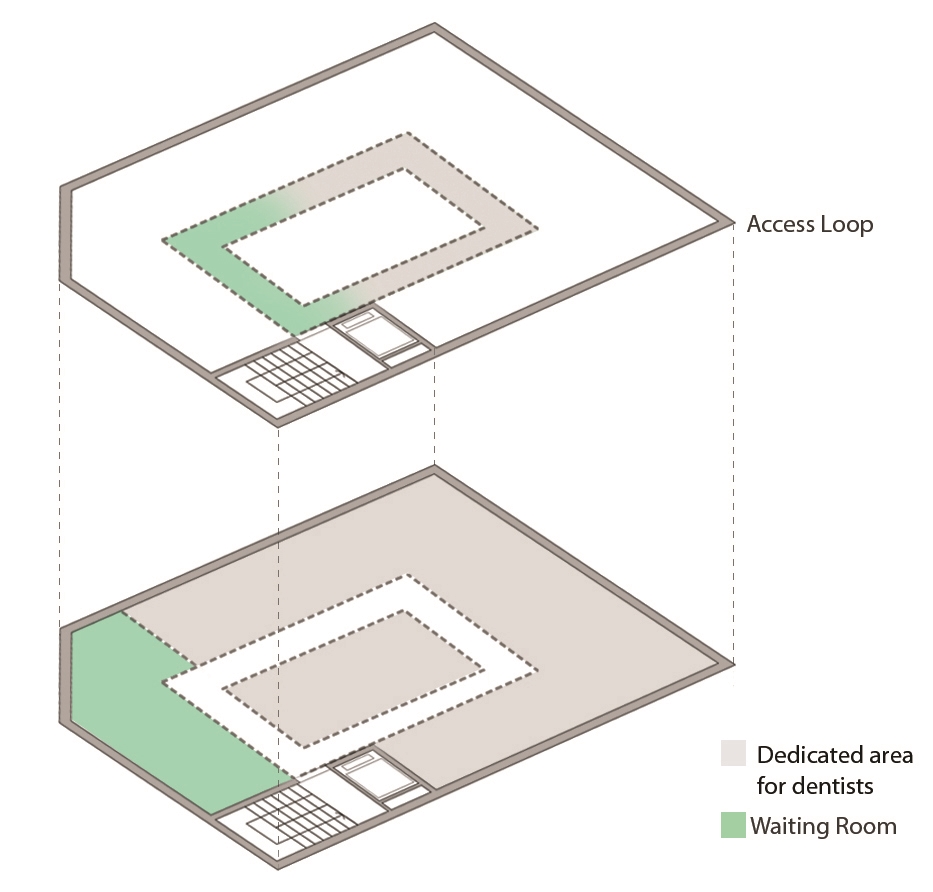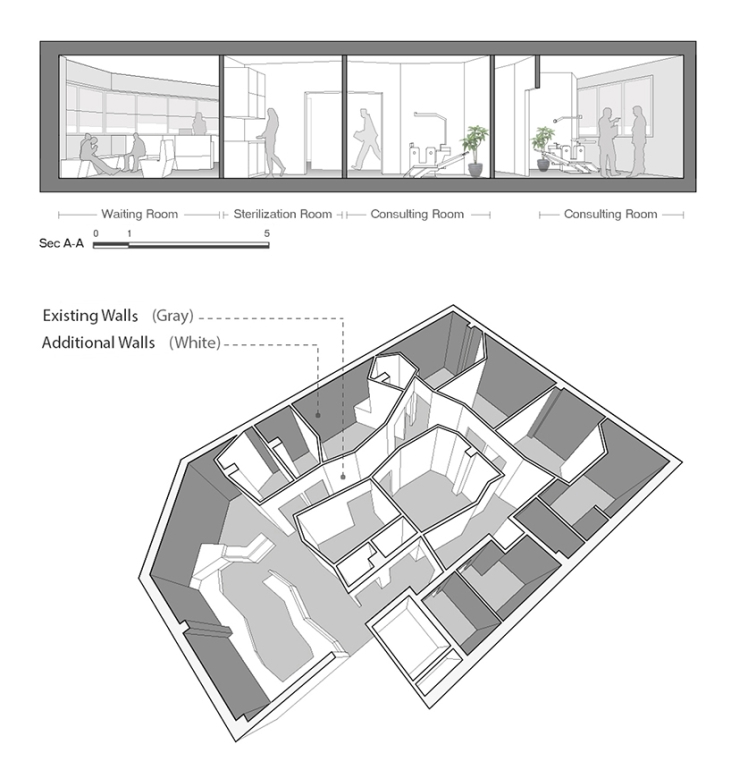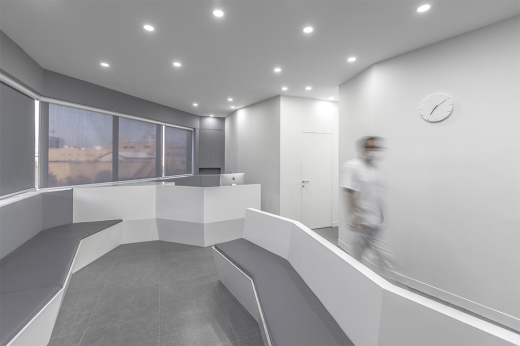
Location: Iran,Tehran
Completion Year: 2015
Area: 158 m2
Lead Architects: Ali Soltani, Atefeh Karbasi, Ali Dehghani
Other participants: Mahla Ebgrahimpour, Amir Pourmohammad
Clients: Arad Group
Graphic: Elmira Jafari, Mahla Ebgrahimpour
Photo credits: Farshid Nasrabadi
The project is located on the fourth floor of a five-story jerrybuilt building. The available space included a hall and three rooms, which were juxtaposed without any concept. Except that of toilet and pantry, all interior walls and ceilings were demolished and only the columns and walls around the building were preserved. Due to client’s financial restraints, the project had to be low-cost and simple. The spaces inside were set up according to a highly precise brief demanded by five dentists, in a manner that the main rooms, which required more light, were positioned in the edges of the building on the southern and eastern section, while service area was located at the center. To provide an independent access for entrance and exit of the dentists to the examination room and the service area, we created a continuous path in the plan to relatively prevent dentists and patients from meeting each other when they use their dedicated area. After setting up the spaces in the plan based on the brief and the glazing façade of the building, which was unchangeable, space divisions and walls were collided with the glass all over the façade. We solved this problem by angling the walls. Through setting the angles, we invited the outdoor light to the interior spaces. Having set the angles to allow the area of the rooms to reach the exactly requested figure, with these fractures in the walls, spaces for putting flowerpots and room furniture were provided. We extended this fractured geometry to harmonize with other spaces in the plan. Using these fractures and angles made a barrier against a direct view to the rooms, creating a space in front of each room entrance, and reducing the corridor sense of the circulation area. In the end, the walls and the preserved elements became the neutral grey color, while the new walls and doors turned into white.
Location: Iran,Tehran
Completion Year: 2015
Area: 158 m2
Lead Architects: Ali Soltani, Atefeh Karbasi, Ali Dehghani
Other participants: Mahla Ebgrahimpour, Amir Pourmohammad
Clients: Arad Group
Graphic: Elmira Jafari, Mahla Ebgrahimpour
Photo credits: Farshid Nasrabadi

The project is located on the fourth floor of a five-story jerrybuilt building. The available space included a hall and three rooms, which were juxtaposed without any concept. Except that of toilet and pantry, all interior walls and ceilings were demolished and only the columns and walls around the building were preserved. Due to client’s financial restraints, the project had to be low-cost and simple. The spaces inside were set up according to a highly precise brief demanded by five dentists, in a manner that the main rooms, which required more light, were positioned in the edges of the building on the southern and eastern section, while service area was located at the center. To provide an independent access for entrance and exit of the dentists to the examination room and the service area, we created a continuous path in the plan to relatively prevent dentists and patients from meeting each other when they use their dedicated area. After setting up the spaces in the plan based on the brief and the glazing façade of the building, which was unchangeable, space divisions and walls were collided with the glass all over the façade. We solved this problem by angling the walls. Through setting the angles, we invited the outdoor light to the interior spaces. Having set the angles to allow the area of the rooms to reach the exactly requested figure, with these fractures in the walls, spaces for putting flowerpots and room furniture were provided. We extended this fractured geometry to harmonize with other spaces in the plan. Using these fractures and angles made a barrier against a direct view to the rooms, creating a space in front of each room entrance, and reducing the corridor sense of the circulation area. In the end, the walls and the preserved elements became the neutral grey color, while the new walls and doors turned into white.
